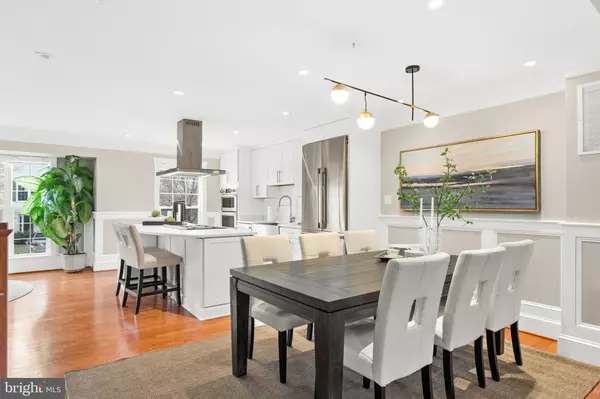$801,000
$725,000
10.5%For more information regarding the value of a property, please contact us for a free consultation.
3 Beds
4 Baths
2,023 SqFt
SOLD DATE : 04/06/2023
Key Details
Sold Price $801,000
Property Type Townhouse
Sub Type Interior Row/Townhouse
Listing Status Sold
Purchase Type For Sale
Square Footage 2,023 sqft
Price per Sqft $395
Subdivision Kingstowne
MLS Listing ID VAFX2113274
Sold Date 04/06/23
Style Colonial
Bedrooms 3
Full Baths 2
Half Baths 2
HOA Fees $116/mo
HOA Y/N Y
Abv Grd Liv Area 1,624
Originating Board BRIGHT
Year Built 1995
Annual Tax Amount $7,215
Tax Year 2023
Lot Size 1,760 Sqft
Acres 0.04
Property Description
This stunning three-level townhome is truly one of a kind, featuring a high-end renovation from top to bottom in highly desirable Kingstowne. No detail has been overlooked in this luxurious home, with high-quality finishes and a wide open layout filled with light. The brand new gourmet kitchen is equipped with high-end stainless steel appliances, including a six-burner stove and a kitchen island. The master suite is particularly impressive, as it's light and airy, akin to the Ritz Carlton experience. You will not want to leave the high-end master bath with beautiful classic finishes, double vanity and tall ceiling. All bathrooms have been completely and beautifully remodeled - you won’t have to do a thing. Hardwood floors on all 3 levels, fresh paint, recessed lighting, and high-end washer and dryer on the bedroom level are just a few of the many additional features that set this property apart. The home boasts dual zone cooling and heating, making it the perfect temperature all year round. This stunning home is also very private, as it backs to trees, providing a sense of seclusion and tranquility. The back patio is fenced in, offering a great space for outdoor entertaining, and the large deck that backs to trees is perfect for relaxing and enjoying nature. The roof is brand new as well! If you have 2 cars - there is a garage parking space and a space in the driveway, there are also plenty of guest parking spaces around. The location is absolutely superb - right outside your door are sidewalks and a nearby Kingstowne Lake perfect for a run or a walk, you cal also walk to the Kingstown Center with a movie theater, tons of dining and shopping options. Kingstowne neighborhood offers a fantastic lifestyle with 12 miles of walking trails, 2 fitness centers, aerobic studio, 2 outdoor swimming pools, 6 tennis courts, 3 ,multi-purpose courts, 3 sand volleyball courts, 25 tot-lots and a packed activity schedule. Easy commuter access to metro, HWY 395, 495, Springfield Towne Center. Won’t last - make your showing appointment today!
Location
State VA
County Fairfax
Zoning 304
Direction South
Rooms
Other Rooms Living Room, Dining Room, Primary Bedroom, Bedroom 2, Bedroom 3, Kitchen, Game Room, Breakfast Room
Basement Front Entrance, Outside Entrance, Rear Entrance, Connecting Stairway, Fully Finished, Daylight, Partial, Walkout Level
Interior
Interior Features Attic/House Fan, Upgraded Countertops, Wood Floors, Floor Plan - Open, Bar, Breakfast Area, Ceiling Fan(s), Combination Dining/Living, Combination Kitchen/Living, Crown Moldings, Dining Area, Family Room Off Kitchen, Kitchen - Table Space, Kitchen - Island, Kitchen - Eat-In, Kitchen - Gourmet, Recessed Lighting, Walk-in Closet(s), Window Treatments
Hot Water Natural Gas
Heating Forced Air
Cooling Central A/C
Flooring Hardwood
Fireplaces Number 1
Equipment Dishwasher, Disposal, Dryer, Exhaust Fan, Microwave, Refrigerator, Washer, Six Burner Stove
Fireplace Y
Window Features Double Pane
Appliance Dishwasher, Disposal, Dryer, Exhaust Fan, Microwave, Refrigerator, Washer, Six Burner Stove
Heat Source Natural Gas
Laundry Upper Floor, Washer In Unit, Has Laundry, Dryer In Unit
Exterior
Exterior Feature Deck(s), Patio(s)
Parking Features Garage Door Opener, Garage - Front Entry
Garage Spaces 2.0
Fence Fully, Privacy, Rear, Wood
Amenities Available Basketball Courts, Common Grounds, Community Center, Exercise Room, Jog/Walk Path, Pool - Outdoor, Recreational Center, Tennis Courts, Tot Lots/Playground
Water Access N
Roof Type Asphalt
Accessibility None
Porch Deck(s), Patio(s)
Attached Garage 1
Total Parking Spaces 2
Garage Y
Building
Lot Description Backs to Trees
Story 3
Foundation Slab
Sewer Public Sewer
Water Public
Architectural Style Colonial
Level or Stories 3
Additional Building Above Grade, Below Grade
New Construction N
Schools
Elementary Schools Lane
Middle Schools Twain
High Schools Edison
School District Fairfax County Public Schools
Others
Pets Allowed Y
HOA Fee Include Recreation Facility,Reserve Funds,Snow Removal,Trash,Pool(s),Road Maintenance
Senior Community No
Tax ID 0814 38480081
Ownership Fee Simple
SqFt Source Assessor
Acceptable Financing Cash, Conventional, FHA, VA
Listing Terms Cash, Conventional, FHA, VA
Financing Cash,Conventional,FHA,VA
Special Listing Condition Standard
Pets Allowed No Pet Restrictions
Read Less Info
Want to know what your home might be worth? Contact us for a FREE valuation!

Our team is ready to help you sell your home for the highest possible price ASAP

Bought with Kevin Hughes • Compass

"My job is to find and attract mastery-based agents to the office, protect the culture, and make sure everyone is happy! "






