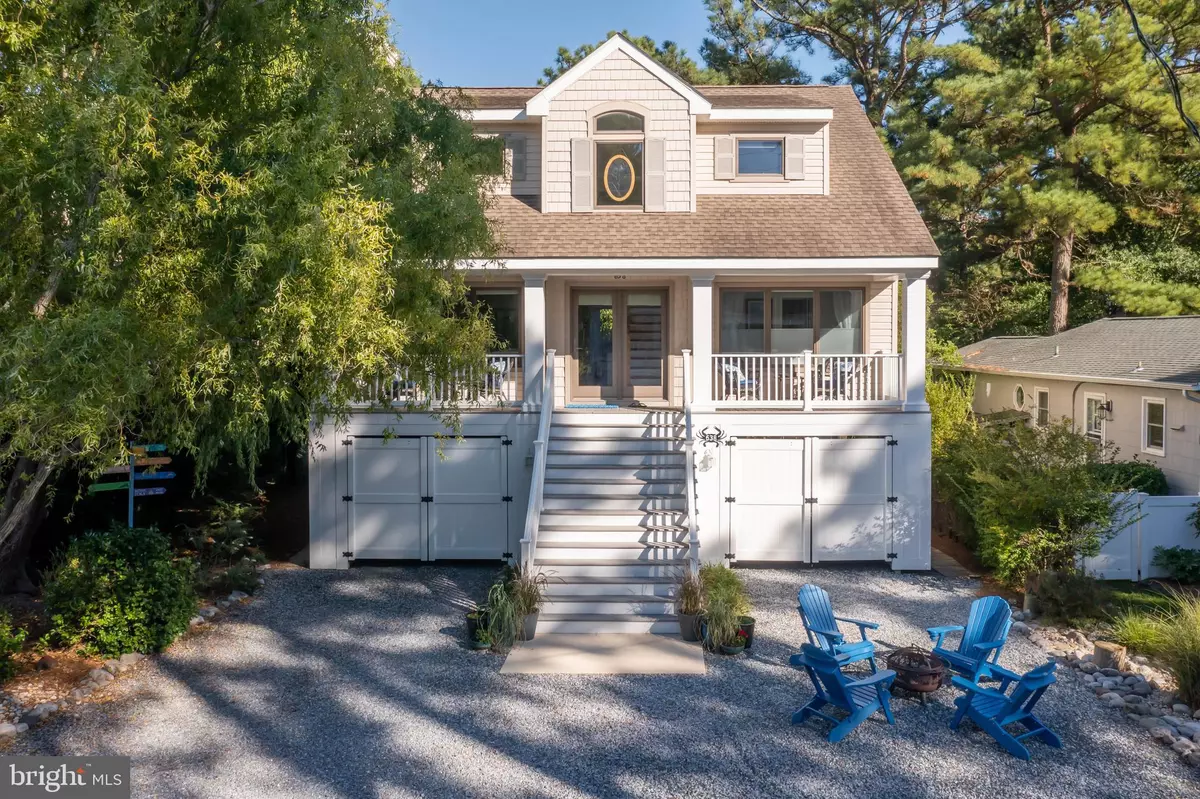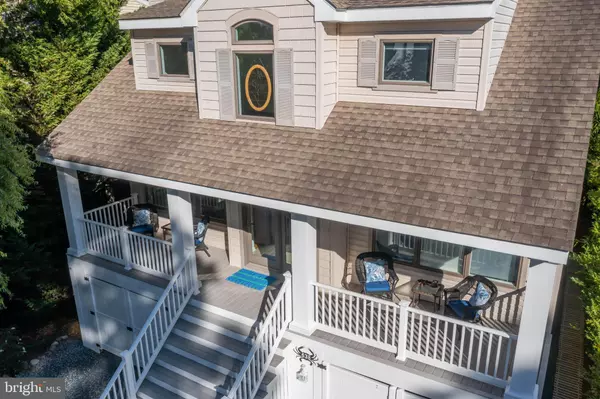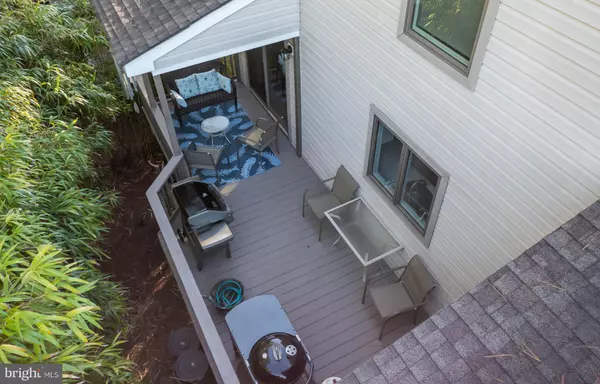$1,100,638
$1,100,000
0.1%For more information regarding the value of a property, please contact us for a free consultation.
4 Beds
4 Baths
2,380 SqFt
SOLD DATE : 04/07/2023
Key Details
Sold Price $1,100,638
Property Type Single Family Home
Sub Type Detached
Listing Status Sold
Purchase Type For Sale
Square Footage 2,380 sqft
Price per Sqft $462
Subdivision Tingles Addition
MLS Listing ID DESU2034654
Sold Date 04/07/23
Style Coastal,Contemporary
Bedrooms 4
Full Baths 3
Half Baths 1
HOA Y/N N
Abv Grd Liv Area 2,380
Originating Board BRIGHT
Year Built 2003
Annual Tax Amount $3,517
Tax Year 2022
Lot Size 4,792 Sqft
Acres 0.11
Lot Dimensions 50.00 x 102.00
Property Description
WELCOME TO TINGLE AVE! Enjoy beach living at its finest with this fully updated modern custom home that is approximately 4 blocks to the beach and walking distance to several shops, restaurants and more! The Bethany Beach Trolly pick up is just 5 houses down and is accessible during the summer months for those who wish to ride vs. walking. Some of the many home features include a modern kitchen with stainless Monogram appliances, gas cooking, modern fixtures/lights, KraftMaid white painted cabinetry w/dovetail/softclose features, marble countertops, custom glass backsplash and more. This is a fiber free home and has hardwood floors throughout. Some of the construction features are Anderson windows, Anderson front door with a tri-lock feature, gas fireplace w/multi-speed blower and remote, hidden storage behind wall tv, Nest thermostat and dual 2 zone system by Carrier, front and rear decking w/screened porch, custom Norman blinds throughout, front and rear storage rooms under the home w/dual garage door remotes and so much more. Please ask for the itemized list of included home features. There is a transferable warranty for the 30 year new shingles that were installed Nov. 2022. Come see this lovely home today and be here for summer at the beach!
Location
State DE
County Sussex
Area Baltimore Hundred (31001)
Zoning TN
Rooms
Other Rooms Primary Bedroom, Bedroom 2, Kitchen, Bedroom 1, Great Room, Laundry, Storage Room, Bathroom 1, Primary Bathroom, Half Bath, Screened Porch
Main Level Bedrooms 2
Interior
Interior Features Breakfast Area, Combination Kitchen/Dining, Pantry, Entry Level Bedroom, Ceiling Fan(s), Window Treatments, Combination Kitchen/Living, Dining Area, Family Room Off Kitchen, Floor Plan - Open, Kitchen - Island, Primary Bath(s), Recessed Lighting, Soaking Tub, Upgraded Countertops, Walk-in Closet(s), Wood Floors
Hot Water Electric
Heating Heat Pump(s), Zoned
Cooling Central A/C
Flooring Hardwood
Fireplaces Number 1
Fireplaces Type Gas/Propane
Equipment Built-In Range, Dishwasher, Disposal, Microwave, Oven/Range - Gas, Stainless Steel Appliances, Washer/Dryer Stacked, Water Heater, Refrigerator
Furnishings No
Fireplace Y
Window Features Screens
Appliance Built-In Range, Dishwasher, Disposal, Microwave, Oven/Range - Gas, Stainless Steel Appliances, Washer/Dryer Stacked, Water Heater, Refrigerator
Heat Source Electric
Laundry Has Laundry, Main Floor
Exterior
Exterior Feature Deck(s), Porch(es), Screened
Parking Features Covered Parking, Garage - Front Entry, Garage Door Opener
Garage Spaces 6.0
Utilities Available Cable TV, Phone Available, Propane, Sewer Available, Water Available
Water Access N
Roof Type Architectural Shingle
Accessibility None
Porch Deck(s), Porch(es), Screened
Attached Garage 4
Total Parking Spaces 6
Garage Y
Building
Lot Description Landscaping, Partly Wooded
Story 2
Foundation Pilings
Sewer Public Sewer
Water Public
Architectural Style Coastal, Contemporary
Level or Stories 2
Additional Building Above Grade, Below Grade
Structure Type Vaulted Ceilings
New Construction N
Schools
School District Indian River
Others
Senior Community No
Tax ID 134-13.19-42.01
Ownership Fee Simple
SqFt Source Assessor
Acceptable Financing Cash, Conventional
Listing Terms Cash, Conventional
Financing Cash,Conventional
Special Listing Condition Standard
Read Less Info
Want to know what your home might be worth? Contact us for a FREE valuation!

Our team is ready to help you sell your home for the highest possible price ASAP

Bought with Tracy L. Zell • Long & Foster Real Estate, Inc.

"My job is to find and attract mastery-based agents to the office, protect the culture, and make sure everyone is happy! "






