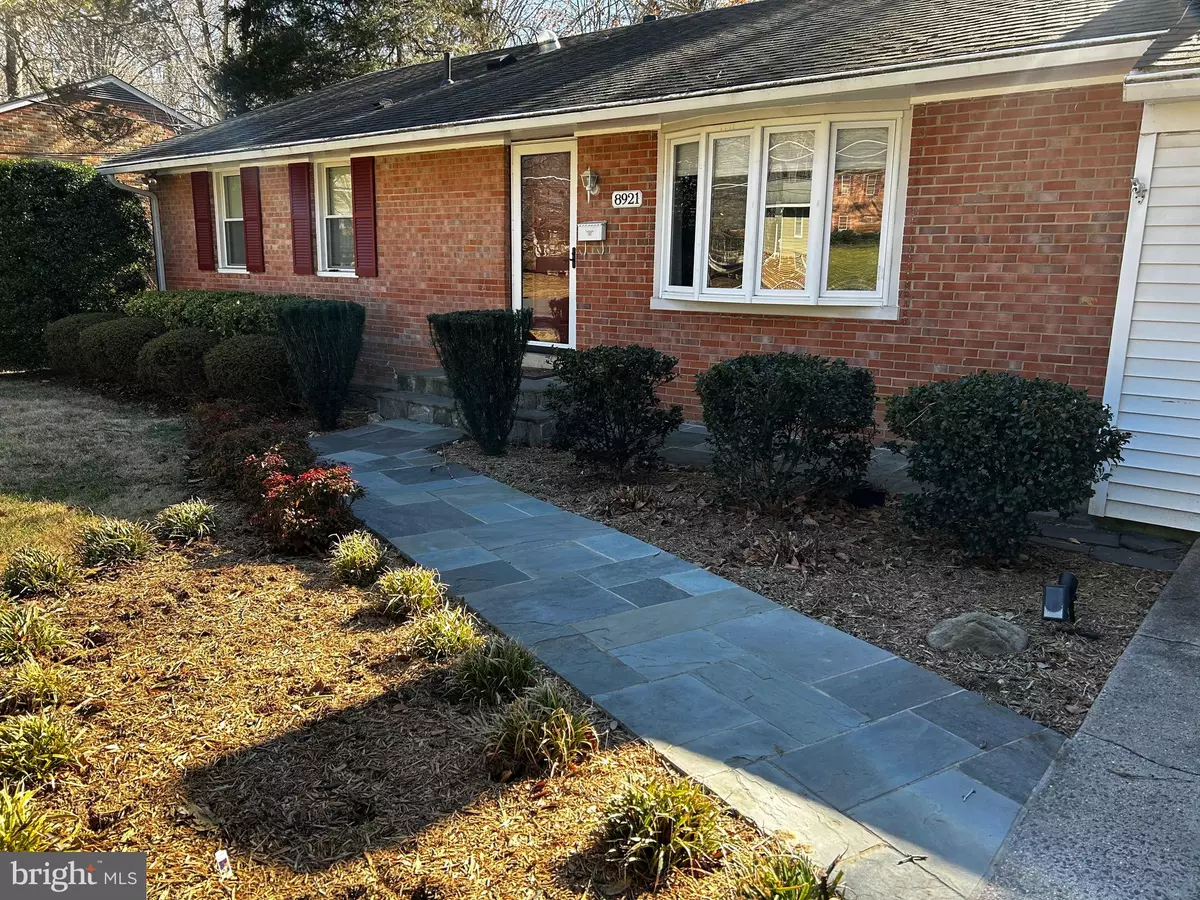$880,000
$799,900
10.0%For more information regarding the value of a property, please contact us for a free consultation.
5 Beds
3 Baths
1,614 SqFt
SOLD DATE : 04/07/2023
Key Details
Sold Price $880,000
Property Type Single Family Home
Sub Type Detached
Listing Status Sold
Purchase Type For Sale
Square Footage 1,614 sqft
Price per Sqft $545
Subdivision Willow Woods
MLS Listing ID VAFX2114450
Sold Date 04/07/23
Style Ranch/Rambler
Bedrooms 5
Full Baths 3
HOA Y/N N
Abv Grd Liv Area 1,614
Originating Board BRIGHT
Year Built 1964
Annual Tax Amount $7,869
Tax Year 2022
Lot Size 0.344 Acres
Acres 0.34
Property Description
WELCOME to your expanded and remodeled home in the Woodson High School District with 3000+ total square feet, 5 bedrooms, 3 full bathrooms and an attached 1-car garage!
Many new features: 50-year, architectural shingle roof; water heater, windows and carpet! Freshly painted in a beautiful, neutral color and ready to accommodate any decor! Garage has new drywall, newly-painted floor and an attic storage area.
New slate walkway leads to the Main Level with beautiful hardwood floors! There are 3 bedrooms and 2 full bathrooms on this level. Both bathrooms were completely renovated in 2022. Living room, kitchen and huge dining room (or extra family room) complete the Main Level. The kitchen doubled in size in 2005 and was fully remodeled in 2021 with white, shaker-style, soft close drawers and cabinets, backlit showcase cabinet and a large pantry. Spacious center island with white quartz countertops. All new stainless steel appliances! Truly a gathering place for family and friends!
The two-story addition to the house was built in 2005, adding a massive dining room on the Main Level. French doors lead to your large deck and a view of beautiful trees.
The Lower Level has a huge, open family room, 2 bedrooms, a full bathroom, laundry room and the new mudroom. The full, bathroom was completely remodeled in 2022. Neutral-color carpet installed in 2023. The utility room has ample space for a home gym and storage, a built-in pantry and contains the washer, dryer, water heater, electrical panel, HVAC system and a sump pump!
The mudroom leads directly outdoors to a paver patio with a hot tub. The backyard is fully fenced and mostly flat. Storage shed in backyard.
Close to Express bus to Pentagon, I-495 and I-66. Shopping at Mosaic, Tysons Corner and Fair Oaks Mall is just minutes away. Neighborhood pool membership conveys!
PROFESSIONAL PHOTOGRAPHS COMING SOON!
Location
State VA
County Fairfax
Zoning 120
Direction North
Rooms
Other Rooms Living Room, Dining Room, Primary Bedroom, Bedroom 2, Bedroom 4, Bedroom 5, Kitchen, Family Room, Bedroom 1, Laundry, Bathroom 1, Primary Bathroom
Basement Walkout Level, Sump Pump, Water Proofing System, Windows, Shelving, Poured Concrete, Full
Main Level Bedrooms 3
Interior
Interior Features Attic, Carpet, Ceiling Fan(s), Dining Area, Entry Level Bedroom, Family Room Off Kitchen, Floor Plan - Open, Kitchen - Gourmet, Kitchen - Island, Pantry, Primary Bath(s), Recessed Lighting, Solar Tube(s), Stall Shower, Tub Shower, Upgraded Countertops, Window Treatments, Wood Floors
Hot Water Natural Gas
Heating Central
Cooling Central A/C
Flooring Carpet, Hardwood, Solid Hardwood
Fireplaces Number 1
Fireplaces Type Brick, Fireplace - Glass Doors, Heatilator, Insert, Metal
Equipment Dishwasher, Disposal, Dryer - Electric, Energy Efficient Appliances, Exhaust Fan, Icemaker, Microwave, Oven - Self Cleaning, Oven - Double, Oven/Range - Gas, Range Hood, Refrigerator, Washer, Water Heater
Furnishings No
Fireplace Y
Window Features Bay/Bow,Energy Efficient
Appliance Dishwasher, Disposal, Dryer - Electric, Energy Efficient Appliances, Exhaust Fan, Icemaker, Microwave, Oven - Self Cleaning, Oven - Double, Oven/Range - Gas, Range Hood, Refrigerator, Washer, Water Heater
Heat Source Natural Gas
Laundry Dryer In Unit, Lower Floor, Washer In Unit
Exterior
Parking Features Garage - Front Entry, Garage Door Opener
Garage Spaces 1.0
Fence Fully
Utilities Available Cable TV, Phone Connected
Water Access N
View Trees/Woods
Roof Type Architectural Shingle
Accessibility None
Attached Garage 1
Total Parking Spaces 1
Garage Y
Building
Lot Description Backs to Trees, Cleared, Front Yard, Level, Rear Yard, SideYard(s)
Story 2
Foundation Slab
Sewer Public Sewer
Water Public
Architectural Style Ranch/Rambler
Level or Stories 2
Additional Building Above Grade, Below Grade
Structure Type Dry Wall
New Construction N
Schools
Elementary Schools Canterbury Woods
Middle Schools Frost
High Schools Woodson
School District Fairfax County Public Schools
Others
Pets Allowed Y
Senior Community No
Tax ID 0692 08 0121
Ownership Fee Simple
SqFt Source Estimated
Acceptable Financing Conventional, VA
Listing Terms Conventional, VA
Financing Conventional,VA
Special Listing Condition Standard
Pets Description No Pet Restrictions
Read Less Info
Want to know what your home might be worth? Contact us for a FREE valuation!

Our team is ready to help you sell your home for the highest possible price ASAP

Bought with Khoi Truong • Weichert, REALTORS

"My job is to find and attract mastery-based agents to the office, protect the culture, and make sure everyone is happy! "



