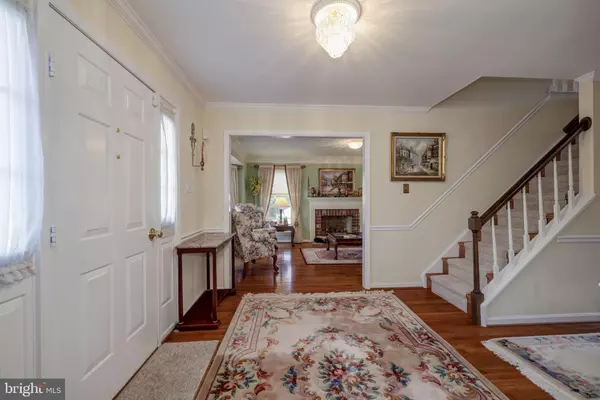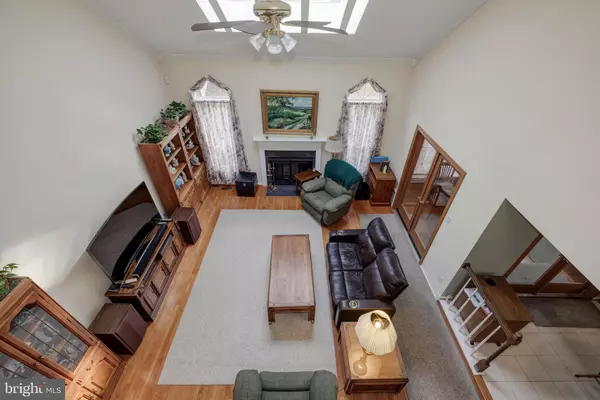$1,010,000
$994,950
1.5%For more information regarding the value of a property, please contact us for a free consultation.
4 Beds
5 Baths
5,014 SqFt
SOLD DATE : 04/10/2023
Key Details
Sold Price $1,010,000
Property Type Single Family Home
Sub Type Detached
Listing Status Sold
Purchase Type For Sale
Square Footage 5,014 sqft
Price per Sqft $201
Subdivision Longwood Knolls
MLS Listing ID VAFX2111810
Sold Date 04/10/23
Style Colonial
Bedrooms 4
Full Baths 4
Half Baths 1
HOA Fees $7/ann
HOA Y/N Y
Abv Grd Liv Area 3,914
Originating Board BRIGHT
Year Built 1986
Annual Tax Amount $10,563
Tax Year 2022
Lot Size 10,565 Sqft
Acres 0.24
Property Description
This customized (modified Georgian colonial) brick beauty on a corner lot offers many timeless and elegant features including a grand foyer, dramatic 2 story family room with a huge skylight, library/office, sunroom with 2 skylights, screened porch, fenced yard with professional landscaping and stone walk in front and in the back and a 2 level deck. Inside there are 3 beautiful wood burning fireplaces, 1 of which is all masonry, 2 of which include heaterlators to help save energy and to add comfort on cold nights and 2 of which were converted to use gas logs. The home also features hardwood floors on most of all the main and upstairs level; ceramic tile on kitchen, breakfast area and all bathroom floors, extra crown molding, a lovely crystal chandelier in the dining room, and ceiling fans with light kits and dimmer switches in most rooms. Upstairs you will find an enormous primary suite, featuring one of the fireplaces, a sitting area, a full bath with a large walk-in shower and tub with jets, and 2 walk-in closets; a large guest suite with a full bath and 2 closets; 2 bedrooms that share a full bath; and a rarely seen and conveniently located upstairs laundry. The very impressive finished lower level includes a full bath, a den/5th bedroom with 2 walk-in closets, 2 large recreation rooms, a wet bar, a utility room, including a freezer and large pantry or storage shelving, and a separate storage room. The oversized garage is a real treat, offering enough room for 2 large cars plus a sports car or additional storage. The insulated steel garage doors are 9 feet wide, which is one foot larger than a standard door, making parking cars with wide mirrors a breeze and opening to a 25-ft. wide paved driveway! This home offers many other improvements, including upgraded architectural roof shingles replaced in 2018, Gutter Helmet, new 5-burner Jennaire gas cooktop in 2023, upgraded 200 amp electrical service in 2014, top-of-the-line Carrier HVAC in 2014, all windows replaced with solid vinyl windows, each with double pane and low-E glass, and so much more. The community of Longwood Knolls includes a very inexpensive homeowners association and offers easy access to nearby swim clubs, the South Run Recreation Center, Burke Lake Park, Grocery stores, the Springfield Metro station, and Virginia Rail Express.
Location
State VA
County Fairfax
Zoning 130
Rooms
Other Rooms Living Room, Dining Room, Primary Bedroom, Bedroom 2, Bedroom 3, Bedroom 4, Kitchen, Game Room, Family Room, Den, Library, Sun/Florida Room, Recreation Room
Basement Partially Finished
Interior
Interior Features Bar, Breakfast Area, Ceiling Fan(s), Chair Railings, Crown Moldings, Family Room Off Kitchen, Floor Plan - Open, Formal/Separate Dining Room, Kitchen - Eat-In, Kitchen - Island, Kitchen - Table Space, Recessed Lighting, Skylight(s), Walk-in Closet(s), Wet/Dry Bar, Window Treatments, Wood Floors
Hot Water Natural Gas
Heating Forced Air
Cooling Central A/C, Ceiling Fan(s)
Flooring Carpet, Ceramic Tile, Hardwood
Fireplaces Number 3
Fireplaces Type Gas/Propane, Mantel(s), Wood
Equipment Cooktop - Down Draft, Dishwasher, Disposal, Dryer, Exhaust Fan, Freezer, Humidifier, Icemaker, Oven - Wall, Oven - Double, Refrigerator, Washer
Fireplace Y
Window Features Bay/Bow,Double Pane,Low-E,Skylights
Appliance Cooktop - Down Draft, Dishwasher, Disposal, Dryer, Exhaust Fan, Freezer, Humidifier, Icemaker, Oven - Wall, Oven - Double, Refrigerator, Washer
Heat Source Natural Gas
Laundry Upper Floor
Exterior
Exterior Feature Deck(s), Porch(es)
Parking Features Additional Storage Area, Garage Door Opener, Oversized
Garage Spaces 4.0
Fence Rear
Utilities Available Under Ground
Amenities Available None
Water Access N
View Garden/Lawn
Roof Type Architectural Shingle
Accessibility None
Porch Deck(s), Porch(es)
Attached Garage 2
Total Parking Spaces 4
Garage Y
Building
Lot Description Corner, Cleared, Landscaping, Premium
Story 3
Foundation Other
Sewer Public Sewer
Water Public
Architectural Style Colonial
Level or Stories 3
Additional Building Above Grade, Below Grade
Structure Type 2 Story Ceilings
New Construction N
Schools
Elementary Schools Sangster
Middle Schools Lake Braddock Secondary School
High Schools Lake Braddock
School District Fairfax County Public Schools
Others
HOA Fee Include None
Senior Community No
Tax ID 0882 17 0517
Ownership Fee Simple
SqFt Source Assessor
Security Features Security System
Acceptable Financing Cash, Conventional, FHA, VA
Listing Terms Cash, Conventional, FHA, VA
Financing Cash,Conventional,FHA,VA
Special Listing Condition Standard
Read Less Info
Want to know what your home might be worth? Contact us for a FREE valuation!

Our team is ready to help you sell your home for the highest possible price ASAP

Bought with Travis Daniel Ruhl • Modern Jones, LLC

"My job is to find and attract mastery-based agents to the office, protect the culture, and make sure everyone is happy! "






