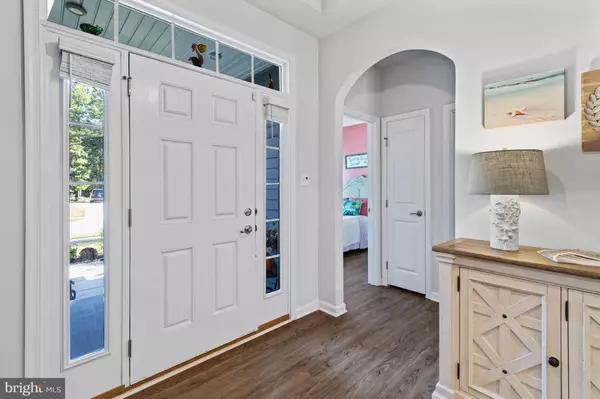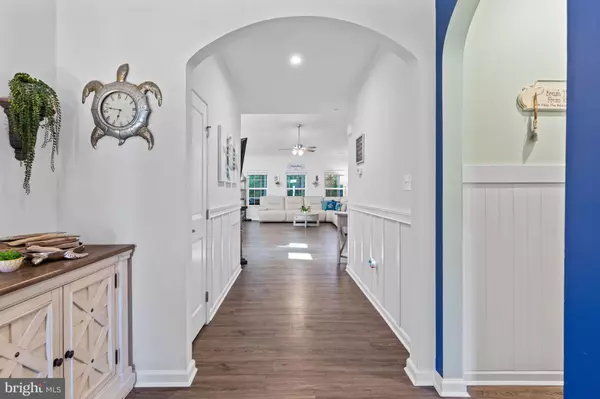$550,000
$550,000
For more information regarding the value of a property, please contact us for a free consultation.
4 Beds
3 Baths
3,033 SqFt
SOLD DATE : 04/06/2023
Key Details
Sold Price $550,000
Property Type Single Family Home
Sub Type Detached
Listing Status Sold
Purchase Type For Sale
Square Footage 3,033 sqft
Price per Sqft $181
Subdivision Spring Breeze
MLS Listing ID DESU2030326
Sold Date 04/06/23
Style Coastal,Contemporary,Ranch/Rambler
Bedrooms 4
Full Baths 3
HOA Fees $133/mo
HOA Y/N Y
Abv Grd Liv Area 1,554
Originating Board BRIGHT
Year Built 2018
Annual Tax Amount $1,507
Tax Year 2022
Lot Size 0.260 Acres
Acres 0.26
Lot Dimensions 101.00 x 108.00
Property Description
Enjoy beach living at its finest in this contemporary home with a finished basement on Lone Palm Way located in the lovely SOLD OUT community of Spring Breeze in Harbeson. This home has been meticulously maintained, features stunning stone bordered beds fed by your own underground well irrigation. Living on this prime lot, you will enjoy the backyard view of the thick tree line while entertaining family and friends on the forty-foot screened porch. Pull into the driveway where the covered entry leads you inside. The foyer finds you under an elegant tray ceiling with luxury vinyl plank drawing your eye forward. Go ahead, explore the open floor plan with vaulted ceilings featuring a neutral color scheme with pops of color, graceful archways, and wainscoting. The main living area is spacious and bright due to the soaring vaulted ceiling and bank of windows on the rear wall. The gourmet kitchen features gleaming granite on the island, breakfast bar and prep space. The backsplash adds interest to the white cabinetry and pantry while stainless steel appliances with electric cooking and a dual sink complete the layout. The dining area is adjacent to the kitchen and perfect for dining at home. Set off of the main living area by a private arched entryway, the substantial primary bedroom has views of the treed backyard, an enormous walk-in closet, and is your retreat from the world. A barn door accent leads you to the luxurious ensuite bath with a dual vanity and walk-in shower stall. To the left of the foyer, find two spacious bedrooms that share a full bath. One has a vaulted ceiling and a triple, multi-pane window. To the right, the hall leads to inside access to the two-car garage, and an enormous main level laundry room. Here you will also find the stairs to the fully finished basement. A basement is an exceedingly rare feature this close to the Delaware beaches. This newly finished space features a family room, a built-in office space, an enormous bedroom, and full bath with a double vanity. Outside, located along the rear of the home and adding even more light and living area, the sellers added an extraordinary, screened porch as the place for your morning coffee, afternoon tea, happy hour and more. Plus, there is a gas line on the patio for your BBQ grill. You will never fill a tank again. All custom wooden blinds in the home are also included. As a resident, you will love the peaceful wooded backdrop and beautiful sunsets in Spring Breeze. Enjoy the community pool, clubhouse, and fitness room where your neighbors will become friends. You will live close to everything you love about our beaches. Take a short drive, spend the day on Lewes Beach or at Cape Henlopen State Park. Walk the Rehoboth Beach Boardwalk or take in a Dewey Beach sunset. There is no shortage of activities living in Spring Breeze. Take this opportunity to schedule your tour appointment today! The home comes with a home warranty.
Location
State DE
County Sussex
Area Indian River Hundred (31008)
Zoning R
Rooms
Other Rooms Living Room, Dining Room, Primary Bedroom, Bedroom 2, Bedroom 3, Bedroom 4, Kitchen, Foyer, Laundry, Office, Recreation Room, Storage Room, Screened Porch
Basement Connecting Stairway, Fully Finished, Heated, Improved, Interior Access, Shelving, Space For Rooms, Sump Pump, Other
Main Level Bedrooms 3
Interior
Interior Features Breakfast Area, Built-Ins, Ceiling Fan(s), Chair Railings, Combination Dining/Living, Combination Kitchen/Dining, Combination Kitchen/Living, Crown Moldings, Dining Area, Entry Level Bedroom, Family Room Off Kitchen, Floor Plan - Open, Kitchen - Eat-In, Kitchen - Gourmet, Kitchen - Island, Pantry, Primary Bath(s), Recessed Lighting, Stall Shower, Tub Shower, Upgraded Countertops, Wainscotting, Walk-in Closet(s), Window Treatments
Hot Water Electric, Instant Hot Water
Heating Forced Air
Cooling Ceiling Fan(s), Central A/C
Flooring Carpet, Ceramic Tile, Luxury Vinyl Plank, Luxury Vinyl Tile, Concrete
Equipment Built-In Microwave, Dishwasher, Disposal, Dryer, Icemaker, Oven/Range - Electric, Refrigerator, Stainless Steel Appliances, Washer, Water Dispenser, Water Heater
Fireplace N
Window Features Screens,Transom
Appliance Built-In Microwave, Dishwasher, Disposal, Dryer, Icemaker, Oven/Range - Electric, Refrigerator, Stainless Steel Appliances, Washer, Water Dispenser, Water Heater
Heat Source Electric
Laundry Has Laundry, Main Floor
Exterior
Exterior Feature Deck(s), Enclosed, Porch(es), Roof, Screened
Parking Features Built In, Covered Parking, Garage - Front Entry, Garage Door Opener, Inside Access
Garage Spaces 4.0
Amenities Available Common Grounds, Community Center, Fitness Center, Party Room, Pool - Outdoor
Water Access N
View Garden/Lawn, Street, Trees/Woods
Roof Type Architectural Shingle,Pitched,Shingle
Accessibility Other
Porch Deck(s), Enclosed, Porch(es), Roof, Screened
Attached Garage 2
Total Parking Spaces 4
Garage Y
Building
Lot Description Backs to Trees, Front Yard, Landscaping, Level, No Thru Street, Partly Wooded, Rear Yard, SideYard(s), Trees/Wooded
Story 1
Foundation Concrete Perimeter
Sewer Public Sewer
Water Public
Architectural Style Coastal, Contemporary, Ranch/Rambler
Level or Stories 1
Additional Building Above Grade, Below Grade
Structure Type 9'+ Ceilings,Cathedral Ceilings,Dry Wall,High,Tray Ceilings,Vaulted Ceilings
New Construction N
Schools
Elementary Schools Love Creek
Middle Schools Beacon
High Schools Cape Henlopen
School District Cape Henlopen
Others
HOA Fee Include Common Area Maintenance
Senior Community No
Tax ID 234-11.00-707.00
Ownership Fee Simple
SqFt Source Assessor
Security Features Carbon Monoxide Detector(s),Main Entrance Lock,Smoke Detector
Special Listing Condition Standard
Read Less Info
Want to know what your home might be worth? Contact us for a FREE valuation!

Our team is ready to help you sell your home for the highest possible price ASAP

Bought with Joyce Kendall • Keller Williams Realty

"My job is to find and attract mastery-based agents to the office, protect the culture, and make sure everyone is happy! "






