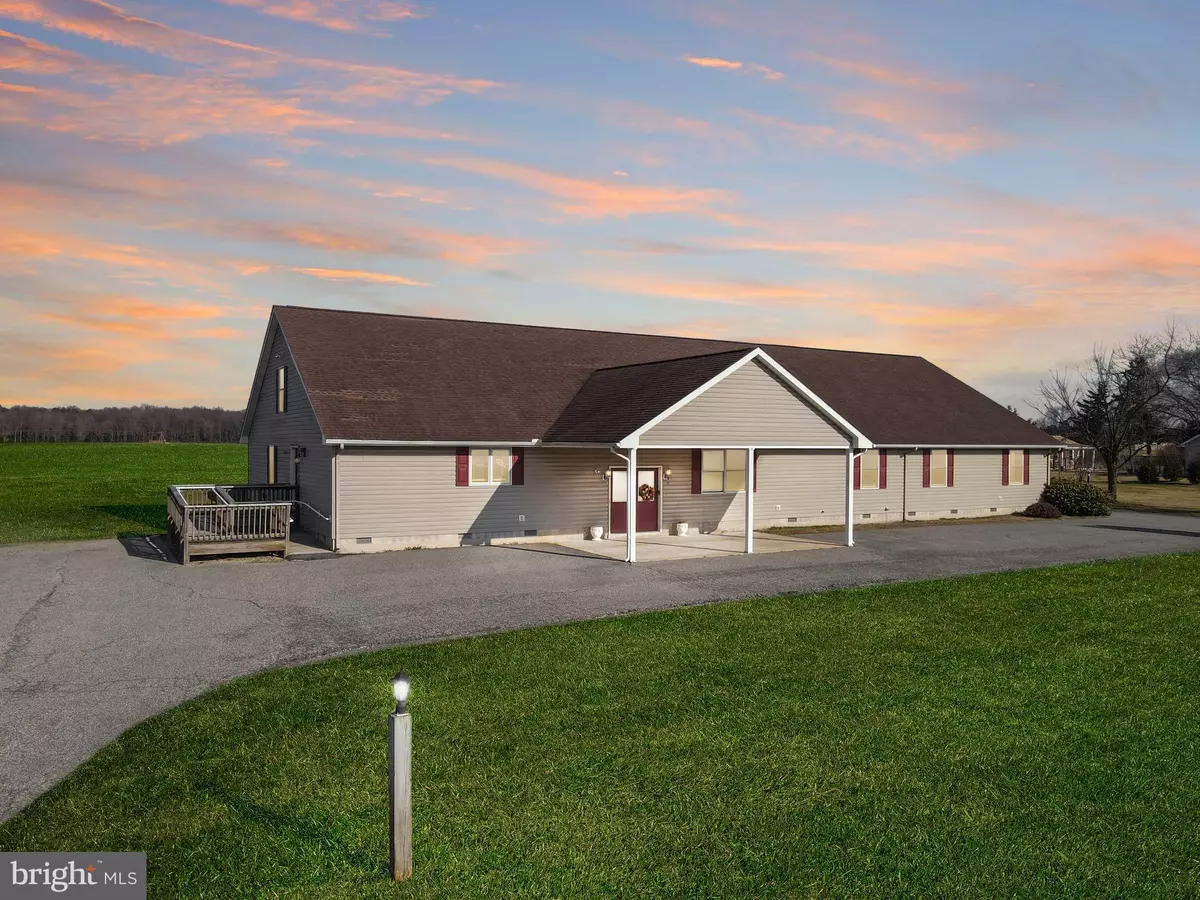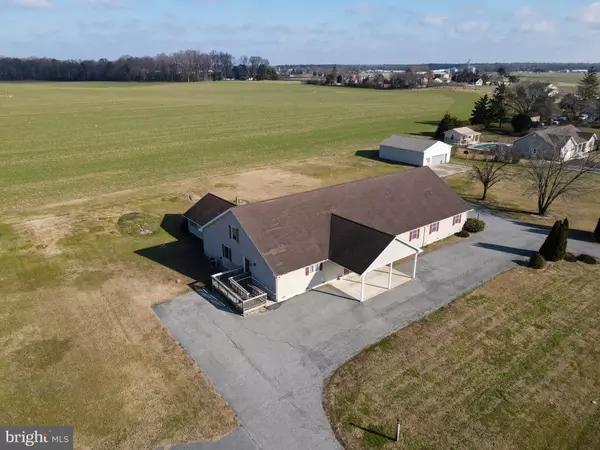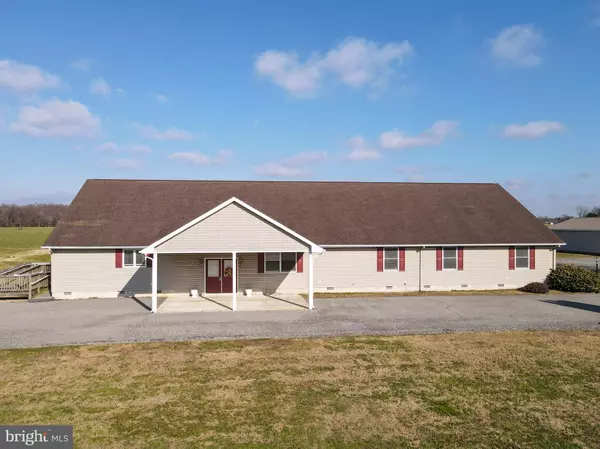$330,000
$475,000
30.5%For more information regarding the value of a property, please contact us for a free consultation.
5 Beds
5 Baths
4,800 SqFt
SOLD DATE : 04/12/2023
Key Details
Sold Price $330,000
Property Type Single Family Home
Sub Type Detached
Listing Status Sold
Purchase Type For Sale
Square Footage 4,800 sqft
Price per Sqft $68
Subdivision None Available
MLS Listing ID DESU2034020
Sold Date 04/12/23
Style Ranch/Rambler,Other
Bedrooms 5
Full Baths 4
Half Baths 1
HOA Y/N N
Abv Grd Liv Area 4,800
Originating Board BRIGHT
Year Built 1995
Annual Tax Amount $2,543
Tax Year 2022
Lot Size 1.500 Acres
Acres 1.5
Property Description
Space, space, and more space! This large (6 bedroom, 4,800 square ft) home is perfect for a private residence or institutional use. In compliance with ADA requirements, bathroom design and ramps make the home user-friendly for all. There is a small suite with a mini-kitchen, sitting room, and bedroom that is tucked away in a corner of the house ensuring an extra measure of privacy. Situated on 1.5 acres of land in the rolling hills of Greenwood, there is plenty of room outside as well as inside. The property is zoned AR-1 - it is a residential area with defined setbacks and boundary lines to maintain the bucolic air. The large pole barn has been wired - it offers super workspace, garage space, or storage. Come and see this unique property just waiting for that special buyer.
Location
State DE
County Sussex
Area Nanticoke Hundred (31011)
Zoning AR-1
Rooms
Other Rooms Dining Room, Bedroom 2, Bedroom 3, Bedroom 4, Bedroom 5, Kitchen, Family Room, Bedroom 1, Laundry, Other, Recreation Room, Utility Room, Bathroom 1, Bathroom 2, Bathroom 3, Attic, Bonus Room, Full Bath, Half Bath
Main Level Bedrooms 5
Interior
Interior Features 2nd Kitchen, Carpet, Ceiling Fan(s), Sprinkler System, Chair Railings, Dining Area, Entry Level Bedroom, Kitchenette, Pantry, Recessed Lighting, Stall Shower, Tub Shower, Walk-in Closet(s)
Hot Water Propane
Heating Forced Air
Cooling Central A/C
Flooring Carpet, Laminated
Equipment Oven/Range - Electric, Range Hood, Refrigerator, Extra Refrigerator/Freezer, Dishwasher, Microwave, Washer, Dryer
Fireplace N
Window Features Screens
Appliance Oven/Range - Electric, Range Hood, Refrigerator, Extra Refrigerator/Freezer, Dishwasher, Microwave, Washer, Dryer
Heat Source Propane - Leased
Laundry Main Floor
Exterior
Exterior Feature Porch(es)
Parking Features Garage - Front Entry
Garage Spaces 17.0
Water Access N
Roof Type Architectural Shingle
Accessibility 2+ Access Exits, Ramp - Main Level, Other Bath Mod
Porch Porch(es)
Total Parking Spaces 17
Garage Y
Building
Lot Description Cleared, Front Yard, Rear Yard
Story 1
Foundation Block, Crawl Space
Sewer Gravity Sept Fld
Water Well
Architectural Style Ranch/Rambler, Other
Level or Stories 1
Additional Building Above Grade, Below Grade
New Construction N
Schools
School District Woodbridge
Others
Senior Community No
Tax ID 430-05.00-17.04
Ownership Fee Simple
SqFt Source Assessor
Security Features Carbon Monoxide Detector(s),Smoke Detector,Fire Detection System,Sprinkler System - Indoor
Acceptable Financing Cash, Conventional
Listing Terms Cash, Conventional
Financing Cash,Conventional
Special Listing Condition Standard
Read Less Info
Want to know what your home might be worth? Contact us for a FREE valuation!

Our team is ready to help you sell your home for the highest possible price ASAP

Bought with Russell G Griffin • Keller Williams Realty

"My job is to find and attract mastery-based agents to the office, protect the culture, and make sure everyone is happy! "






