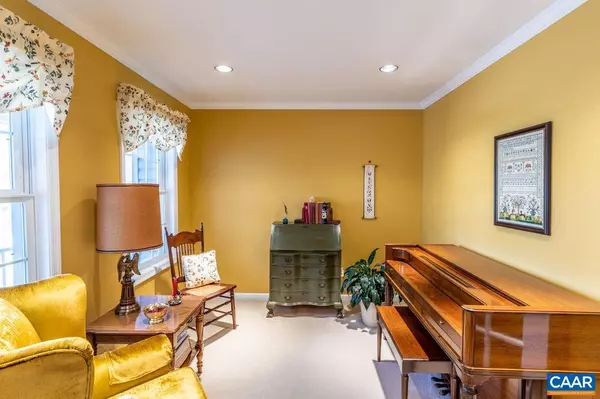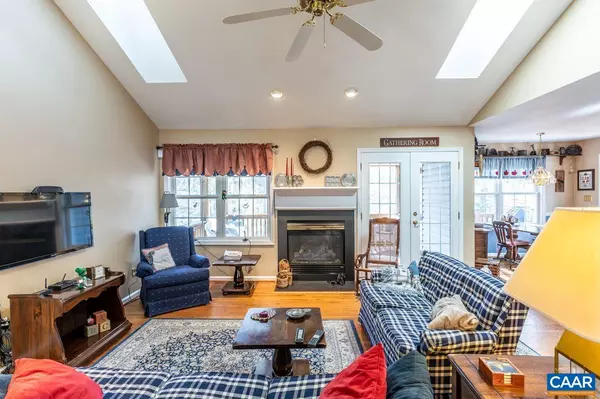$449,900
$449,900
For more information regarding the value of a property, please contact us for a free consultation.
3 Beds
3 Baths
3,786 SqFt
SOLD DATE : 04/13/2023
Key Details
Sold Price $449,900
Property Type Single Family Home
Sub Type Detached
Listing Status Sold
Purchase Type For Sale
Square Footage 3,786 sqft
Price per Sqft $118
Subdivision Lake Monticello
MLS Listing ID 639283
Sold Date 04/13/23
Style Cape Cod
Bedrooms 3
Full Baths 3
Condo Fees $800
HOA Fees $103/ann
HOA Y/N Y
Abv Grd Liv Area 2,043
Originating Board CAAR
Year Built 2005
Annual Tax Amount $3,379
Tax Year 2023
Lot Size 0.550 Acres
Acres 0.55
Property Description
In A Class By Itself. Walk to Beach 2!! Unique 1 level living in this finely styled Cape Cod home nestled on a quiet street with "Seasonal Water Views". Life is easy in this superbly crafted, spotless, 3BD, 3 Ba home. Formal dining room with Chair-rail and Crown molding. Then a combination room that can be used as Study, Library, Office or Art Studio with Double French doors overlooking the seasonal Waterview's of the Lake. Features: 2 Skylights, Crown Molding., Chair Rail, 3 French Doors, Recessed lights, 2 Solar tubes, 5 ceiling fans, gas log fireplace. Flooring: Hardwood, Ceramic tile, Vinyl and Carpet. Kitchen: Granite counter tops, Cherry cabinets, under cabinet lighting, Tile backsplash, Pantry. Nice sized Screened porch with grilling deck bedside it. New Electric AC in 2021 tied to Propane forced air heat, New Hot water heater 2017. Hot water heater, Furnace, stove, fireplace and grill outlet are all propane. Washing machine 2022. Full walk-up attic over garage, Shelving in the garage. Full basement with full bath and work room. Walk out Patio on basement level.,Cherry Cabinets,Glass Front Cabinets,Granite Counter,Wood Cabinets,Fireplace in Living Room
Location
State VA
County Fluvanna
Zoning R-4
Rooms
Other Rooms Living Room, Dining Room, Primary Bedroom, Kitchen, Foyer, Laundry, Primary Bathroom, Full Bath, Additional Bedroom
Basement Fully Finished, Full, Interior Access, Outside Entrance, Walkout Level, Windows
Main Level Bedrooms 3
Interior
Interior Features Skylight(s), Walk-in Closet(s), Attic, Breakfast Area, Kitchen - Eat-In, Pantry, Recessed Lighting, Entry Level Bedroom
Heating Baseboard, Forced Air
Cooling Central A/C
Flooring Carpet, Ceramic Tile, Hardwood, Vinyl
Fireplaces Number 1
Fireplaces Type Gas/Propane, Fireplace - Glass Doors
Equipment Dryer, Washer/Dryer Hookups Only, Washer, Dishwasher, Disposal, Oven/Range - Gas, Microwave, Refrigerator
Fireplace Y
Window Features Double Hung,Insulated,Screens,Vinyl Clad
Appliance Dryer, Washer/Dryer Hookups Only, Washer, Dishwasher, Disposal, Oven/Range - Gas, Microwave, Refrigerator
Heat Source Propane - Owned
Exterior
Parking Features Other, Garage - Front Entry
Amenities Available Beach, Boat Ramp, Tot Lots/Playground, Security, Bar/Lounge, Baseball Field, Basketball Courts, Club House, Community Center, Dining Rooms, Golf Club, Lake, Meeting Room, Newspaper Service, Picnic Area, Swimming Pool, Soccer Field, Tennis Courts, Transportation Service, Volleyball Courts, Gated Community
View Water
Roof Type Composite
Accessibility None
Road Frontage Private
Garage Y
Building
Lot Description Sloping, Landscaping, Partly Wooded
Story 1
Foundation Block
Sewer Public Sewer
Water Public
Architectural Style Cape Cod
Level or Stories 1
Additional Building Above Grade, Below Grade
Structure Type High,9'+ Ceilings,Vaulted Ceilings,Cathedral Ceilings
New Construction N
Schools
Elementary Schools Central
Middle Schools Fluvanna
High Schools Fluvanna
School District Fluvanna County Public Schools
Others
HOA Fee Include Common Area Maintenance,Insurance,Management,Road Maintenance,Snow Removal,Trash
Senior Community No
Ownership Other
Security Features Security System,Carbon Monoxide Detector(s),Security Gate,Smoke Detector
Special Listing Condition Standard
Read Less Info
Want to know what your home might be worth? Contact us for a FREE valuation!

Our team is ready to help you sell your home for the highest possible price ASAP

Bought with KATHLEEN LONG • SAMSON PROPERTIES

"My job is to find and attract mastery-based agents to the office, protect the culture, and make sure everyone is happy! "






