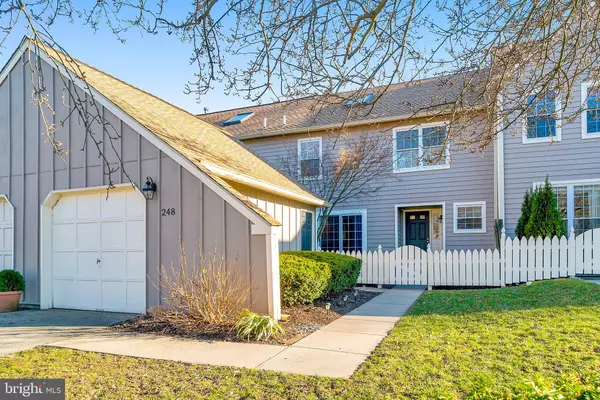$480,000
$425,000
12.9%For more information regarding the value of a property, please contact us for a free consultation.
3 Beds
3 Baths
2,246 SqFt
SOLD DATE : 04/13/2023
Key Details
Sold Price $480,000
Property Type Townhouse
Sub Type Interior Row/Townhouse
Listing Status Sold
Purchase Type For Sale
Square Footage 2,246 sqft
Price per Sqft $213
Subdivision Blue Bell Woods
MLS Listing ID PAMC2065542
Sold Date 04/13/23
Style Colonial
Bedrooms 3
Full Baths 2
Half Baths 1
HOA Fees $420/mo
HOA Y/N Y
Abv Grd Liv Area 2,246
Originating Board BRIGHT
Year Built 1987
Annual Tax Amount $4,801
Tax Year 2022
Lot Size 2,091 Sqft
Acres 0.05
Lot Dimensions 17.00 x 0.00
Property Description
248 Tulip Tree Court is a lovely three bedroom, two and a half bath townhouse located in the coveted Blue Bell Woods Community. This home boasts a fantastic floor plan (including a loft and partially finished, full basement) and fabulous outdoor living space. As you approach the home and enter through the front gate, you will fall in love with the charming courtyard. The setting is private and boasts a mature Dwarf Japanese Maple which provides beautiful foliage most of the year and shade on a warm Summer day. This brick patio is the perfect place to enjoy your morning coffee or unwind with a drink in the evening. Once you step inside, you will see that this home has been very well cared for, offers a fantastic layout, and tons of space. You are welcomed into the home by a foyer with a coat closet and the perfect spot for a bench or table to drop your keys and bags once you arrive home. Beautiful hardwood flooring runs throughout the first floors and carries your eye straight ahead into the lovely living room. The living room features a wood burning fireplace, crown molding, and plenty of space for seating and entertainment. The living room is open to the bright dining room which features sliding glass doors that overlook the rear deck and peaceful green space with woods. Through the dining room, you will find a spacious eat-in kitchen, offering plentiful cabinet storage and a wealth of workspace. Additional features include stainless steel appliances and gas cooking. The kitchen is open to the cozy family room which features oversized sliding glass doors that open to the front patio and crown molding. The floor plan is ideal for entertaining, particularly once the weather warms, when your guests can spill from the front patio to the rear, and everywhere in between! The first floor also offers several dimmer switches for overhead lighting and a powder room that is conveniently tucked out of the way. Upstairs, you will find a spacious and tranquil primary bedroom offering an ensuite bathroom with both a shower and a soaking tub, a large vanity, an additional dressing vanity, ceiling fan, and a multiple closets, including a walk-in. Two additional, nicely sized bedrooms, a hall bathroom, and the laundry room round out the second floor. Up another set of stairs, you'll find a roomy loft with built-in bookcases and two skylights. This space is ideal for a home office, yoga/gym space, playroom, or whatever your heart desires. There is a large storage closet located on this level, as well. Down below, the basement is spacious and partially finished, offering plenty of room for fun, two built-in work areas, a utility sink, and a separate gas heater. Other notable items include a new furnace and air conditioner in 2022, a whole house April Aire Humidifier, programable thermostat, all air ducts were professionally cleaned and sanitized in October 2022, and there are two included air cleaners in the basement. There are replacement windows throughout, an electric transfer switch and included portable generator, security system, and a one car garage with overhead storage. Blue Bell Woods is a wonderful low maintenance community with a pool, tennis/pickle ball courts, and a tot lot. The association takes care of the lawn care, snow removal, trash, and exterior building maintenance (which includes the roof, siding, fencing, painting, gutter cleaning). The location can't be beat, as it offers coveted Wissahickon Schools, is close to all major routes of transportation, as well as, great shopping and dining in Blue Bell and Ambler, tons of parks and trails (some of which can be accessed on foot from BBW), what more could you want?! Be prepared to fall in love…
Location
State PA
County Montgomery
Area Whitpain Twp (10666)
Zoning RESIDENTIAL
Rooms
Other Rooms Living Room, Dining Room, Kitchen, Family Room, Loft
Basement Full, Partially Finished, Sump Pump, Workshop, Heated
Interior
Interior Features Air Filter System, Built-Ins, Chair Railings, Crown Moldings, Family Room Off Kitchen, Formal/Separate Dining Room, Kitchen - Eat-In, Primary Bath(s), Skylight(s), Soaking Tub, Walk-in Closet(s), Wood Floors
Hot Water Natural Gas
Heating Forced Air
Cooling Central A/C
Flooring Hardwood, Carpet
Fireplaces Number 1
Fireplaces Type Wood
Fireplace Y
Window Features Replacement
Heat Source Natural Gas
Laundry Upper Floor
Exterior
Exterior Feature Patio(s), Deck(s)
Parking Features Additional Storage Area
Garage Spaces 1.0
Water Access N
Accessibility None
Porch Patio(s), Deck(s)
Total Parking Spaces 1
Garage Y
Building
Story 3
Foundation Block
Sewer Public Sewer
Water Public
Architectural Style Colonial
Level or Stories 3
Additional Building Above Grade, Below Grade
New Construction N
Schools
Elementary Schools Shady Grove
Middle Schools Wissahickon
High Schools Wissahickon Senior
School District Wissahickon
Others
HOA Fee Include Common Area Maintenance,Ext Bldg Maint,Lawn Maintenance,Pool(s),Snow Removal,Trash
Senior Community No
Tax ID 66-00-07718-163
Ownership Fee Simple
SqFt Source Assessor
Security Features Security System
Special Listing Condition Standard
Read Less Info
Want to know what your home might be worth? Contact us for a FREE valuation!

Our team is ready to help you sell your home for the highest possible price ASAP

Bought with Rima Kapel • Vanguard Realty Associates
"My job is to find and attract mastery-based agents to the office, protect the culture, and make sure everyone is happy! "






