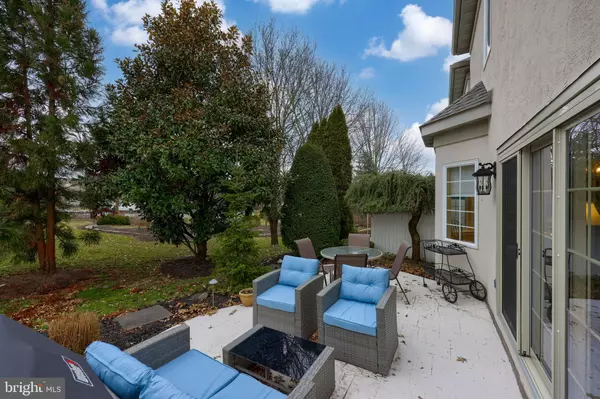$500,000
$510,000
2.0%For more information regarding the value of a property, please contact us for a free consultation.
3 Beds
4 Baths
2,487 SqFt
SOLD DATE : 04/14/2023
Key Details
Sold Price $500,000
Property Type Single Family Home
Sub Type Detached
Listing Status Sold
Purchase Type For Sale
Square Footage 2,487 sqft
Price per Sqft $201
Subdivision Bent Creek Villas
MLS Listing ID PALA2030282
Sold Date 04/14/23
Style Traditional
Bedrooms 3
Full Baths 3
Half Baths 1
HOA Fees $259/qua
HOA Y/N Y
Abv Grd Liv Area 1,992
Originating Board BRIGHT
Year Built 1998
Annual Tax Amount $5,763
Tax Year 2023
Lot Size 4,792 Sqft
Acres 0.11
Property Description
This gorgeous villa is located in one of the premier gated communities in Lancaster County, Bent Creek Villas - in wonderful Manheim Township! The beautiful contemporary style 3 bedroom, 3.5 bath home has been impeccably maintained by its original owners - and updated to perfection!
The beautiful, bright eat-in kitchen has tastefully refaced cabinets with multiple built-ins, gorgeous countertops, a breakfast bar with seating, a built-in microwave, and stainless steel appliances and is open to the great room! The great room features a beautiful gas fireplace with a fan/blower and sliding glass doors that lead to the outdoor patio area. (which even features a gas line to conveniently connected to the grill, included in the sale!)
The homeowner had a custom-made bar/butler's pantry installed to match the dining room table and chair set! The dining set will be available for purchase by the new homeowner if desired. A laundry area with a utility sink and a powder room with hardwood floors complete the main living area. There are upgraded hardwood floors throughout most of the first floor.
The hardwood staircase with exquisite Persian runner and double handrails will take you to the upper level where the 3 bedrooms and 2 full baths are located. The primary suite has an elegant French door entry, a walk-in closet, a beautifully updated spa-like ensuite with a soaking tub (& skylight!), a low-entry walk-in custom tiled shower, and a convenient grab bar located by the commode. The grab bar provides added safety and tucks conveniently out of the way when not needed. There's also a linen closet and a dual-bowl vanity.
The second bedroom has a gorgeous cathedral ceiling with exposed beams. The hallway bathroom has a spacious vanity and a tub/shower. There are bow windows located in the dining room, kitchen, and 3rd bedroom. The lower level of this home has a finished family room with a gas fireplace with built-ins cabinetry/bookshelves on either side. The basement also includes a full bathroom with a tub and shower, a walk-in cedar closet (plus another walk-in non-cedar closet) and a convenient storage room. There is also a central vacuum system, a Yarnell security system and a sump pit. The exterior of this property is simply charming! A beautiful patio area overlooking a park will be the perfect place to relax on a beautiful evening; A two-car garage with access to the interior of the home completes the package! You won't want to miss this opportunity! Per the Association, this community is not approved for ‘FHA/VA’ financing
HOA fees:
HOA fees (quarterly): $300 and capital contribution fee: $1,200 // HOA fees (quarterly): $478 and capital contribution fee: $1,912
Location
State PA
County Lancaster
Area Manheim Twp (10539)
Zoning RESIDENTIAL
Rooms
Other Rooms Living Room, Dining Room, Primary Bedroom, Bedroom 2, Bedroom 3, Kitchen, Family Room, Foyer, Laundry, Other, Storage Room, Bathroom 2, Bathroom 3, Primary Bathroom, Half Bath
Basement Interior Access, Heated, Improved, Fully Finished, Full
Interior
Interior Features Water Treat System
Hot Water Natural Gas
Heating Forced Air
Cooling Central A/C
Fireplaces Number 2
Fireplaces Type Gas/Propane
Equipment Built-In Microwave, Oven/Range - Gas, Dishwasher, Disposal, Dryer, Washer
Fireplace Y
Appliance Built-In Microwave, Oven/Range - Gas, Dishwasher, Disposal, Dryer, Washer
Heat Source Natural Gas
Laundry Main Floor
Exterior
Exterior Feature Patio(s)
Garage Garage Door Opener
Garage Spaces 4.0
Amenities Available Gated Community
Waterfront N
Water Access N
Accessibility None
Porch Patio(s)
Parking Type Attached Garage, Driveway
Attached Garage 2
Total Parking Spaces 4
Garage Y
Building
Story 2
Foundation Permanent
Sewer Public Sewer
Water Public
Architectural Style Traditional
Level or Stories 2
Additional Building Above Grade, Below Grade
New Construction N
Schools
Elementary Schools Reidenbaugh
Middle Schools Manheim Township
High Schools Manheim Township
School District Manheim Township
Others
HOA Fee Include Common Area Maintenance,Snow Removal,Lawn Maintenance
Senior Community No
Tax ID 390-87758-0-0000
Ownership Fee Simple
SqFt Source Assessor
Acceptable Financing Cash, Conventional, FHA, VA
Horse Property N
Listing Terms Cash, Conventional, FHA, VA
Financing Cash,Conventional,FHA,VA
Special Listing Condition Standard
Read Less Info
Want to know what your home might be worth? Contact us for a FREE valuation!

Our team is ready to help you sell your home for the highest possible price ASAP

Bought with Brad Zimmerman • Berkshire Hathaway HomeServices Homesale Realty

"My job is to find and attract mastery-based agents to the office, protect the culture, and make sure everyone is happy! "





