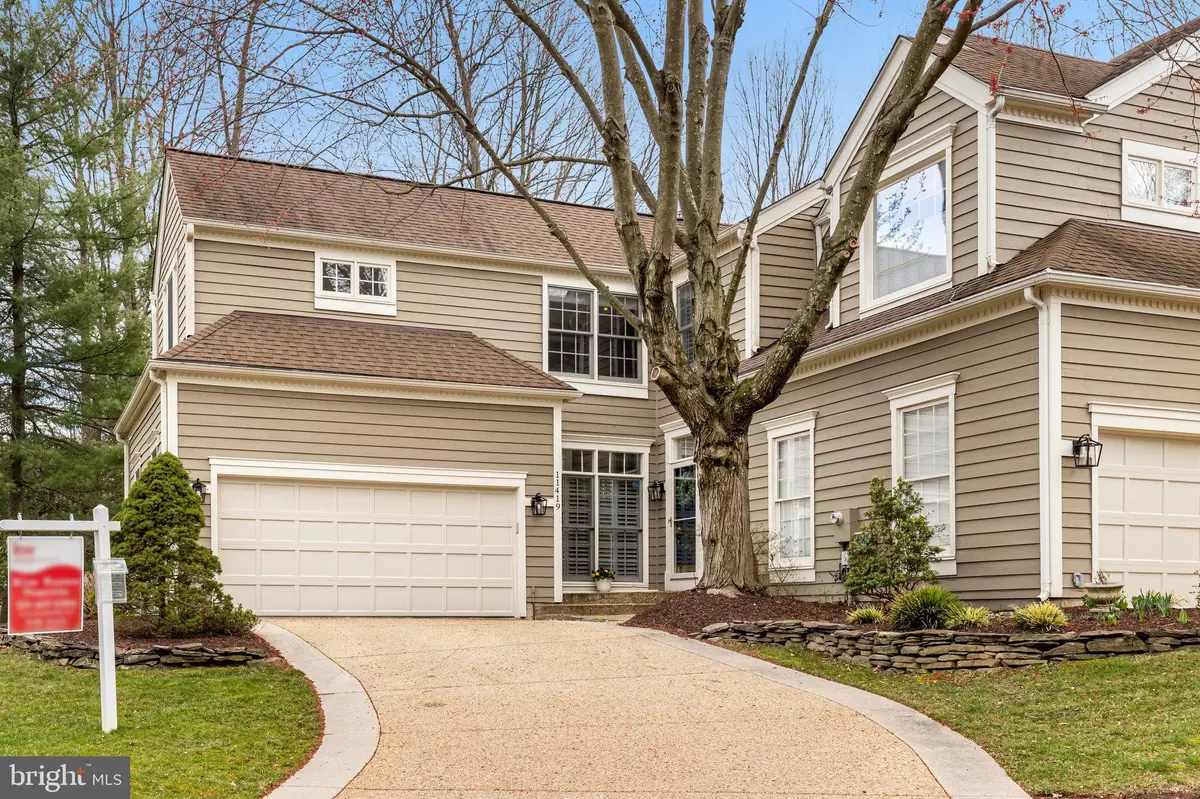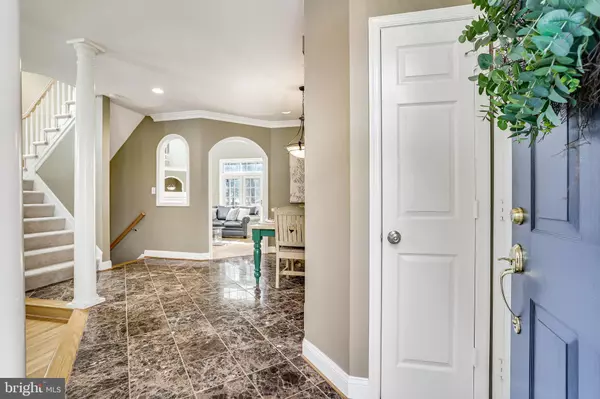$850,000
$825,000
3.0%For more information regarding the value of a property, please contact us for a free consultation.
3 Beds
4 Baths
2,874 SqFt
SOLD DATE : 04/14/2023
Key Details
Sold Price $850,000
Property Type Townhouse
Sub Type End of Row/Townhouse
Listing Status Sold
Purchase Type For Sale
Square Footage 2,874 sqft
Price per Sqft $295
Subdivision Timberview
MLS Listing ID VAFX2110846
Sold Date 04/14/23
Style Contemporary
Bedrooms 3
Full Baths 3
Half Baths 1
HOA Fees $63/ann
HOA Y/N Y
Abv Grd Liv Area 2,106
Originating Board BRIGHT
Year Built 1990
Annual Tax Amount $9,821
Tax Year 2023
Lot Size 4,781 Sqft
Acres 0.11
Property Description
**Stunning Open Flexible Flooorplan Z-Lot End Unit Townhome in Quiet Cul-de Sac. Located in the Sought after Timberview Cluster in North Reston. This Turnkey Property Offers Tons of Natural Light throughout with its Oversized Windows and Skylights. Formal Living Room includes Crown Molding, Hardwood Floors, Plantation Shutters and Columns Define the Room. Formal Dining Room off Kitchen Showcases Elegant Crown Molding, Chair Rail, and Marble Floor. Eat-In Gourmet Kitchen Boasts a Beautiful Bay Window, Breakfast Bar with Pendant Lights, Stainless Steel Appliances, Granite Countertops, Tile Backsplash, Walk-in Pantry, Ceramic Tile Floor, and Crown Molding. Two Story Family Room with Cozy Gas Fireplace and Elegant Mantle, Wall of Windows, Hardwood, Vaulted Ceiling, Skylights and Atrium Door Leading to Deck and Private Fenced Backyard. Perfect for Entertaining Family and Friends! The Turned Staircase Leads to the Open Loft area with Views of Trees. New Carpet with upgraded Padding just Installed on the Upper Level and Decorative Paint Throughout. Upper-Level Laundry Room Located in the Loft includes a Conveying Washer and Dryer and Linen Closet. Spacious Primary Bedroom includes a Tray Ceiling, Recessed Lights, Shadowbox Molding, Walk-In Closet with Custom Closet Organizer and a Double Closet. Updated Primary Bathroom boast Fabulous Spa Features including a Waterfall Tub, Steam Shower, Rain Showerhead and Seamless Shower Door, Double Sink Vanity and Marble Countertops. Upper Hall Bathroom Renovated in 2019 with Tub/Shower, 3x12 Brick Tile, Modern Fixtures, and Solid Navy Blue Vanity with Quartz Countertop. Bedroom 2 includes a Double Window, Hardwood Flooring, and Crown Molding. Bedroom 3 includes a Vaulted Ceiling, Carpet, and Double Closet with Custom Closet Organizer. Fully Finished Updated Lower Level includes Daylight Windows, an Open Rec Room with Second Gas Fireplace, Wet Bar, Built-in Wine Rack, Den/Office with Built-in Bookcase and Double Closet which provides an Ideal Space for Working from Home, Full Bath and Large Storage Room with Built-in Workbench. Finished Garage with Epoxy Floor and Painted Walls, New Garage Door and Garage Door Opener. Exterior House Painted and Light Fixtures replaced 2020. Exterior features include a Deck, Patio, and Privacy Fence. Roof, HVAC and Hot Water Heater 2016. Walking Distance to North Hills Pool & Tennis and North Point Village Center. Conveniently Located Close to Reston Town Center, Dulles International Airport, Dulles Toll Road and Fairfax County Parkway. Enjoy all the Reston Association Amenities including 50+ Miles of Paved Trails, 15 Pools, Multiple Tennis Courts, Tot Lots, Ball Fields, and Pavilions!
Location
State VA
County Fairfax
Zoning 372
Rooms
Other Rooms Living Room, Dining Room, Primary Bedroom, Bedroom 2, Bedroom 3, Kitchen, Family Room, Den, Foyer, Laundry, Recreation Room, Storage Room, Bathroom 2, Primary Bathroom, Full Bath
Basement Connecting Stairway, Fully Finished, Workshop, Sump Pump
Interior
Interior Features Breakfast Area, Built-Ins, Ceiling Fan(s), Chair Railings, Crown Moldings, Family Room Off Kitchen, Floor Plan - Open, Kitchen - Eat-In, Pantry, Recessed Lighting, Skylight(s), Walk-in Closet(s), Wood Floors, Carpet, Kitchen - Table Space, Bar
Hot Water Natural Gas
Heating Forced Air
Cooling Central A/C, Ceiling Fan(s)
Flooring Ceramic Tile, Carpet, Hardwood
Fireplaces Number 2
Fireplaces Type Mantel(s), Gas/Propane
Equipment Built-In Microwave, Dishwasher, Disposal, Dryer, Exhaust Fan, Refrigerator, Stainless Steel Appliances, Washer
Fireplace Y
Appliance Built-In Microwave, Dishwasher, Disposal, Dryer, Exhaust Fan, Refrigerator, Stainless Steel Appliances, Washer
Heat Source Natural Gas
Laundry Upper Floor
Exterior
Exterior Feature Deck(s)
Garage Garage - Front Entry
Garage Spaces 2.0
Fence Wood
Amenities Available Baseball Field, Basketball Courts, Common Grounds, Jog/Walk Path, Pool - Outdoor, Tennis Courts, Tot Lots/Playground, Volleyball Courts, Lake, Picnic Area, Bank / Banking On-site
Waterfront N
Water Access N
Roof Type Architectural Shingle
Accessibility None
Porch Deck(s)
Attached Garage 2
Total Parking Spaces 2
Garage Y
Building
Lot Description Cul-de-sac, Landscaping, No Thru Street
Story 3
Foundation Slab
Sewer Public Sewer
Water Public
Architectural Style Contemporary
Level or Stories 3
Additional Building Above Grade, Below Grade
Structure Type 2 Story Ceilings,Vaulted Ceilings
New Construction N
Schools
Elementary Schools Aldrin
Middle Schools Herndon
High Schools Herndon
School District Fairfax County Public Schools
Others
HOA Fee Include Common Area Maintenance,Management,Pool(s),Snow Removal,Trash,Pier/Dock Maintenance
Senior Community No
Tax ID 0114 19010009
Ownership Fee Simple
SqFt Source Assessor
Security Features Electric Alarm
Special Listing Condition Standard
Read Less Info
Want to know what your home might be worth? Contact us for a FREE valuation!

Our team is ready to help you sell your home for the highest possible price ASAP

Bought with Debra L Talley • TTR Sothebys International Realty

"My job is to find and attract mastery-based agents to the office, protect the culture, and make sure everyone is happy! "






