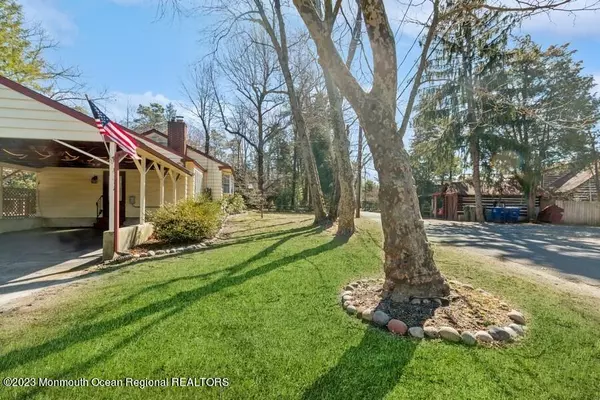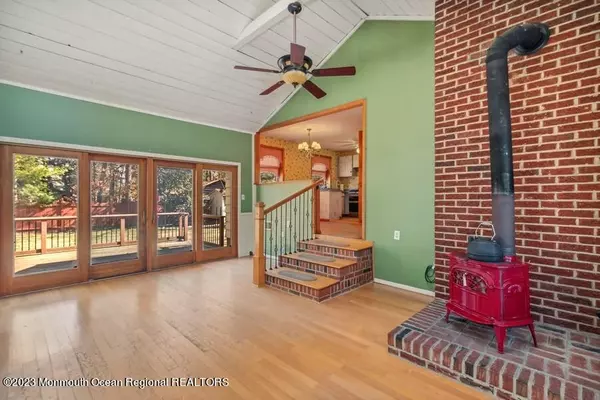$390,000
$335,000
16.4%For more information regarding the value of a property, please contact us for a free consultation.
2 Beds
1 Bath
1,210 SqFt
SOLD DATE : 04/14/2023
Key Details
Sold Price $390,000
Property Type Single Family Home
Sub Type Single Family Residence
Listing Status Sold
Purchase Type For Sale
Square Footage 1,210 sqft
Price per Sqft $322
Municipality Medford Lakes (MEL)
MLS Listing ID 22307215
Sold Date 04/14/23
Style Ranch, Cottage/Bungalow
Bedrooms 2
Full Baths 1
HOA Fees $35/ann
HOA Y/N Yes
Originating Board Monmouth Ocean Regional Multiple Listing Service
Year Built 1959
Annual Tax Amount $7,238
Tax Year 2022
Lot Size 10,454 Sqft
Acres 0.24
Lot Dimensions 100 x 113
Property Description
Adorable Medford Lakes home in idealistic setting! Across the street from Lake Aetna with nearby country club/golf course, short walk to association beach, and close to Camp Ockanickon. Enjoy huge fully fenced back yard, 2 car carport with doublewide driveway, public sewer, and large 13x17 rear deck. Full unfinished high & dry basement offers tons of storage and a laundry area. Bathroom has been tastefully updated with tile surround shower stall with glass door and wainscoting. Skylights and bay/bow windows enhance the brightness of the home. You'll have 2 wood burning fireplaces to cozy up to during the winter with the added benefit of reducing your heating bill. Oak floors throughout and knotty pine walls make the home warm and inviting. Perfect downsizing, retirement, or first home. Make this home yours and you'll feel a little like you're on vacation every single day!!
Location
State NJ
County Burlington
Area None
Direction East on Rt. 70 to right/south on Stokes Rd. to left on Beach Dr. to right on Chippewa Trail. OR West Rt. 70 to left/south on Hwy. 206 to right on Medford Lakes/Tabernacle Rd. to left on Oak Dr. to left (middle street at chicken foot) on Hunters Rd. and straight to Chippewa Trail and house on left.
Rooms
Basement Ceilings - High, Full, Unfinished
Interior
Interior Features Attic, Bay/Bow Window, Built-Ins, Ceilings - 9Ft+ 1st Flr, Dec Molding, Laundry Tub, Skylight, Sliding Door
Heating Forced Air
Cooling Central Air
Flooring Ceramic Tile, Wood
Fireplace Yes
Exterior
Exterior Feature Deck, Fence, Outdoor Lighting, Shed, Tennis Court, Thermal Window
Garage Asphalt, Carport, Double Wide Drive, Off Street, None
Waterfront No
Roof Type Shingle
Parking Type Asphalt, Carport, Double Wide Drive, Off Street, None
Garage No
Building
Lot Description Corner Lot, Near Golf Course, Oversized, Fenced Area, Level
Story 1
Foundation Slab
Architectural Style Ranch, Cottage/Bungalow
Level or Stories 1
Structure Type Deck, Fence, Outdoor Lighting, Shed, Tennis Court, Thermal Window
Others
Senior Community No
Tax ID 21-20011-0000-00267
Pets Description Dogs OK, Cats OK
Read Less Info
Want to know what your home might be worth? Contact us for a FREE valuation!

Our team is ready to help you sell your home for the highest possible price ASAP

Bought with NON MEMBER

"My job is to find and attract mastery-based agents to the office, protect the culture, and make sure everyone is happy! "






