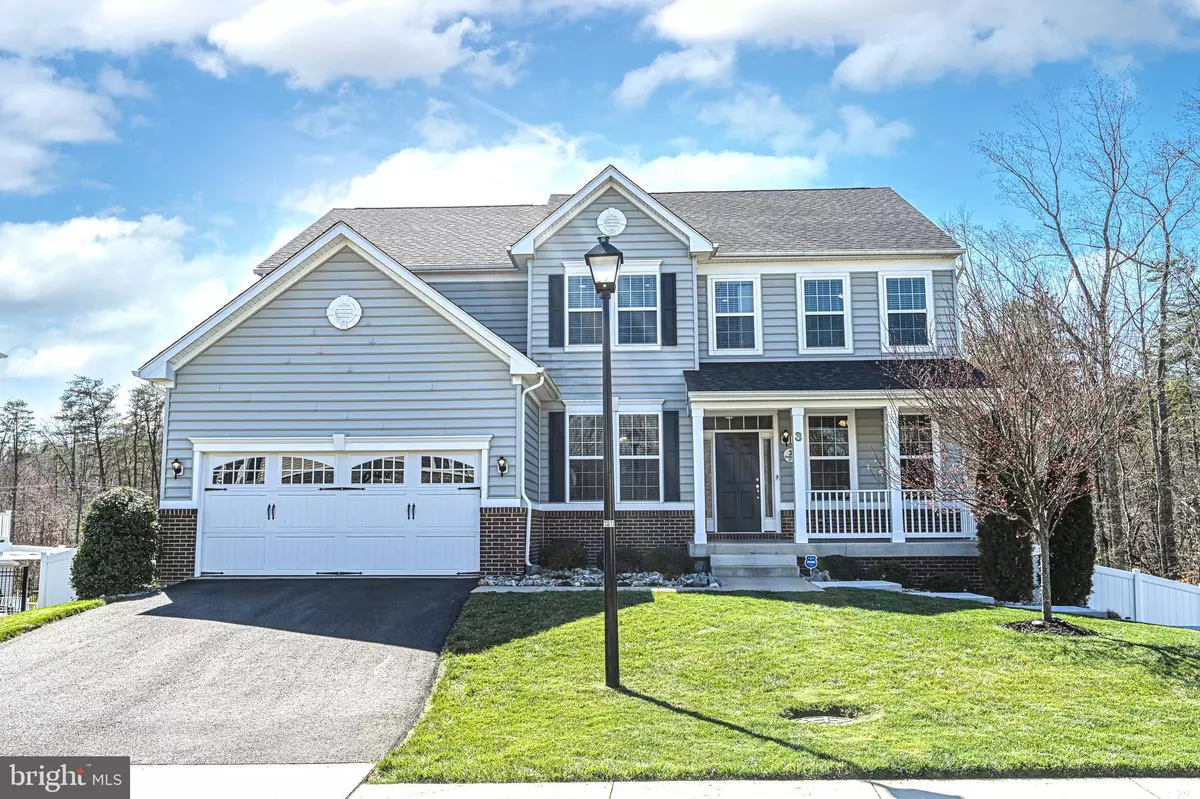$800,000
$775,000
3.2%For more information regarding the value of a property, please contact us for a free consultation.
5 Beds
5 Baths
3,152 SqFt
SOLD DATE : 04/14/2023
Key Details
Sold Price $800,000
Property Type Single Family Home
Sub Type Detached
Listing Status Sold
Purchase Type For Sale
Square Footage 3,152 sqft
Price per Sqft $253
Subdivision Shelton Woods
MLS Listing ID VAST2019394
Sold Date 04/14/23
Style Traditional
Bedrooms 5
Full Baths 4
Half Baths 1
HOA Fees $98/mo
HOA Y/N Y
Abv Grd Liv Area 3,152
Originating Board BRIGHT
Year Built 2017
Annual Tax Amount $5,226
Tax Year 2022
Lot Size 0.254 Acres
Acres 0.25
Property Description
MULTIPLES RECEIVED! Stunning and move in ready! This charmer is nestled on a no thru street, sided by common space and backing to tree save area. A must see with elegant designer selections, 5 bedrooms and 4.5 baths, Fully finished basement! A 6 years young Richmond American Traditional Model boasting espresso, wide plank, hardwoods on the main level, along with 9 ft ceiling, Crown, rail and box moldings, Gourmet kitchen with granite center Isle. Stainless Steel appliances , custom 42 inch cabinets The open floor plan lets you enjoy the Family room off the kitchen with a stone hearth gas fireplace, butler pantry to the formal dining room. Professional office , half bath and formal living room! Custom designer colors, window treatments throughout, and walk out kitchen breakfast area to rear low maintenance, engineered decking, built in trellis and retractable canopy! The primary bedroom boasts a sitting room, large walk in closet and gorgeous luxury bath! Generous bedrooms and closet space on upper level Enjoy the fully finished, walk out basement, large rec-area, a full 5th bedroom, full bath , large storage space, formerly a mini gym area with high grade exercise flooring , walk out to the amazing rear yard, heated pool & Cabana! The pool is 3 years young with water fall feature! Extensive hard scaping and décor, accentuated with a built on cabana with recessed lighting, lastly a built in wood burning fire pit ! A high end low maintenance privacy fence surrounds rear lot. This amazing home is outfitted with solar panels and system that maximize efficiency and savings please see list of many conveyances in documents! Just Minutes from I-95, close to shopping, services, restaurants & Top rated school pyramid! This Beauty could be yours! Open House on Sunday 19th, 1 to 4pm.
Location
State VA
County Stafford
Zoning R1
Direction Northeast
Rooms
Basement Full, Fully Finished, Rear Entrance, Walkout Level
Interior
Interior Features Built-Ins, Carpet, Chair Railings, Combination Kitchen/Living, Crown Moldings, Dining Area, Family Room Off Kitchen, Floor Plan - Open, Kitchen - Gourmet, Kitchen - Island, Upgraded Countertops, Walk-in Closet(s), Window Treatments
Hot Water Natural Gas
Heating Forced Air
Cooling Central A/C
Flooring Engineered Wood, Carpet
Fireplaces Number 1
Fireplaces Type Fireplace - Glass Doors, Gas/Propane, Mantel(s)
Equipment Built-In Microwave, Dishwasher, Disposal, Oven - Double, Oven - Wall, Stainless Steel Appliances, Refrigerator, Water Heater, Water Heater - Solar
Fireplace Y
Window Features Double Hung,Energy Efficient,Vinyl Clad
Appliance Built-In Microwave, Dishwasher, Disposal, Oven - Double, Oven - Wall, Stainless Steel Appliances, Refrigerator, Water Heater, Water Heater - Solar
Heat Source Natural Gas
Laundry Upper Floor
Exterior
Exterior Feature Deck(s), Patio(s)
Garage Garage - Front Entry
Garage Spaces 2.0
Fence Decorative, Rear, Vinyl
Pool In Ground, Heated
Utilities Available Natural Gas Available, Sewer Available, Under Ground
Amenities Available Common Grounds, Tot Lots/Playground
Waterfront N
Water Access N
Roof Type Architectural Shingle
Accessibility None
Porch Deck(s), Patio(s)
Road Frontage Public, City/County
Parking Type Attached Garage
Attached Garage 2
Total Parking Spaces 2
Garage Y
Building
Story 3
Foundation Concrete Perimeter
Sewer Public Sewer
Water Public
Architectural Style Traditional
Level or Stories 3
Additional Building Above Grade, Below Grade
New Construction N
Schools
Middle Schools Rodney E Thompson
High Schools Colonial Forge
School District Stafford County Public Schools
Others
HOA Fee Include Common Area Maintenance,Reserve Funds,Road Maintenance,Snow Removal,Trash
Senior Community No
Tax ID 28P 1 94
Ownership Fee Simple
SqFt Source Assessor
Security Features Security System
Acceptable Financing Assumption, VA, VHDA, FHA, Conventional
Listing Terms Assumption, VA, VHDA, FHA, Conventional
Financing Assumption,VA,VHDA,FHA,Conventional
Special Listing Condition Standard
Read Less Info
Want to know what your home might be worth? Contact us for a FREE valuation!

Our team is ready to help you sell your home for the highest possible price ASAP

Bought with Michael J Gillies • EXP Realty, LLC

"My job is to find and attract mastery-based agents to the office, protect the culture, and make sure everyone is happy! "






