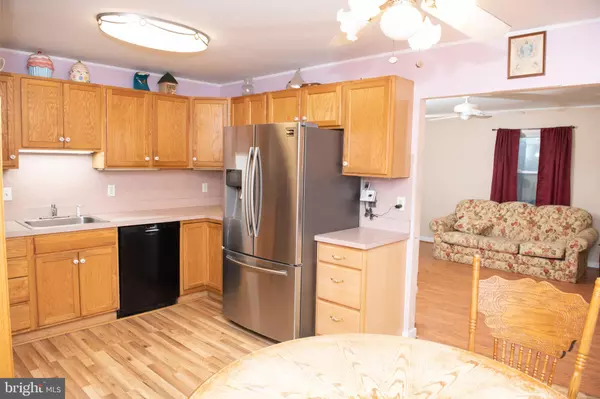$395,000
$389,000
1.5%For more information regarding the value of a property, please contact us for a free consultation.
4 Beds
2 Baths
1,792 SqFt
SOLD DATE : 04/14/2023
Key Details
Sold Price $395,000
Property Type Single Family Home
Sub Type Detached
Listing Status Sold
Purchase Type For Sale
Square Footage 1,792 sqft
Price per Sqft $220
Subdivision Bob White Farms
MLS Listing ID PAMC2062516
Sold Date 04/14/23
Style Cape Cod
Bedrooms 4
Full Baths 1
Half Baths 1
HOA Y/N N
Abv Grd Liv Area 1,168
Originating Board BRIGHT
Year Built 1948
Annual Tax Amount $3,846
Tax Year 2023
Lot Size 0.638 Acres
Acres 0.64
Lot Dimensions 17.00 x 0.00
Property Description
BACK ON THE MARKET - BUYER CHANGED THEIR MIND! Home inspection report available.
Welcome home to 684 Shoemaker Lane! As you enter the long, secluded driveway from the street, you will see 3 dedicated parking spaces to your left with plenty of options to add additional parking and/or a garage, if you choose. Take in the beautiful, wooded lot all around! Enter the home through the spacious eat in kitchen which is complete with built in microwave, range, and dishwasher. Next, take a look at the wood burning fireplace in the living room – great for those COLD nights and to save on your heating bills! Through the living room you will find two good-sized bedrooms and a full bath. Upstairs you will find two additional good-sized bedrooms with plenty of storage in the closets and eaves. Continue to the newly finished basement where you will find a finished family room and office/bonus room complete with a half bath. The walkout basement also hosts the laundry and a storage area. This home is ready for you to move in and make it your own! HOME WARRANTY INCLUDED!
Location
State PA
County Montgomery
Area Upper Merion Twp (10658)
Zoning RESIDENTIAL R-1
Rooms
Other Rooms Living Room, Bedroom 2, Bedroom 3, Bedroom 4, Kitchen, Family Room, Bedroom 1, Laundry, Storage Room, Bathroom 1, Bathroom 2, Bonus Room
Basement Full, Fully Finished, Heated, Outside Entrance, Interior Access, Space For Rooms, Sump Pump, Walkout Stairs
Main Level Bedrooms 2
Interior
Interior Features Carpet, Ceiling Fan(s), Combination Kitchen/Dining, Entry Level Bedroom, Floor Plan - Traditional, Family Room Off Kitchen, Kitchen - Eat-In, Kitchen - Table Space, Wood Floors
Hot Water Electric
Heating Forced Air
Cooling Central A/C
Flooring Laminate Plank, Carpet
Fireplaces Number 1
Fireplaces Type Brick, Wood, Screen
Equipment Built-In Microwave, Built-In Range, Dishwasher
Furnishings No
Fireplace Y
Appliance Built-In Microwave, Built-In Range, Dishwasher
Heat Source Oil
Laundry Basement
Exterior
Garage Spaces 3.0
Water Access N
Roof Type Shingle
Street Surface Black Top
Accessibility None
Total Parking Spaces 3
Garage N
Building
Lot Description Backs to Trees, Cul-de-sac, Irregular, No Thru Street, Partly Wooded, Private, Rear Yard, Secluded, SideYard(s), Trees/Wooded
Story 2
Foundation Block
Sewer Public Sewer
Water Public
Architectural Style Cape Cod
Level or Stories 2
Additional Building Above Grade, Below Grade
Structure Type Dry Wall
New Construction N
Schools
Elementary Schools Roberts
Middle Schools Upper Merion
High Schools Upper Merion
School District Upper Merion Area
Others
Senior Community No
Tax ID 58-00-16765-007
Ownership Fee Simple
SqFt Source Assessor
Acceptable Financing Cash, Conventional, FHA, FHA 203(k), VA
Listing Terms Cash, Conventional, FHA, FHA 203(k), VA
Financing Cash,Conventional,FHA,FHA 203(k),VA
Special Listing Condition Standard
Read Less Info
Want to know what your home might be worth? Contact us for a FREE valuation!

Our team is ready to help you sell your home for the highest possible price ASAP

Bought with Elizabeth Kagan • Keller Williams Philadelphia

"My job is to find and attract mastery-based agents to the office, protect the culture, and make sure everyone is happy! "






