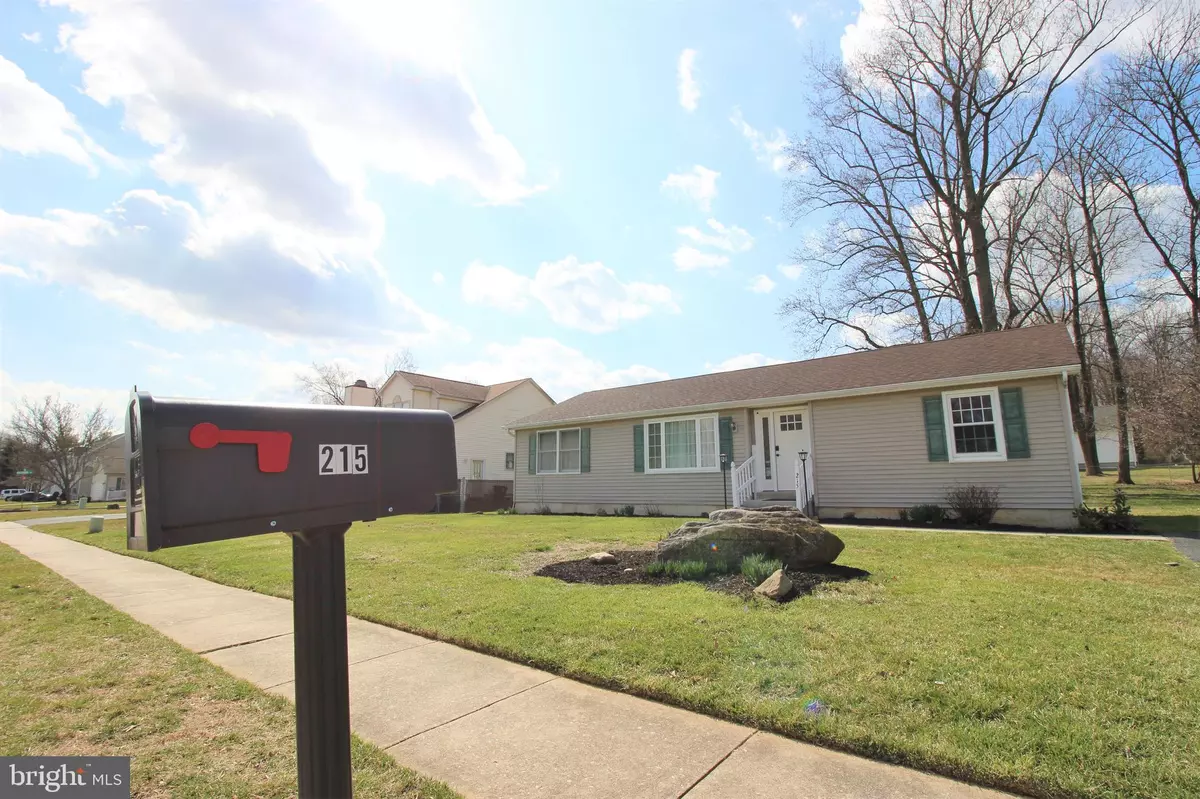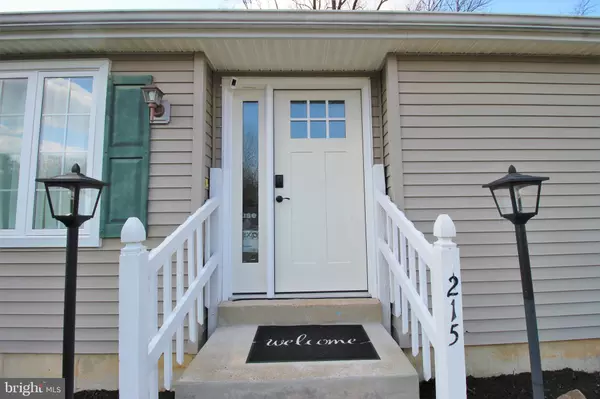$320,000
$320,000
For more information regarding the value of a property, please contact us for a free consultation.
3 Beds
2 Baths
2,030 SqFt
SOLD DATE : 04/14/2023
Key Details
Sold Price $320,000
Property Type Single Family Home
Sub Type Detached
Listing Status Sold
Purchase Type For Sale
Square Footage 2,030 sqft
Price per Sqft $157
Subdivision Oakwood Crossing
MLS Listing ID PADE2042556
Sold Date 04/14/23
Style Ranch/Rambler
Bedrooms 3
Full Baths 2
HOA Y/N N
Abv Grd Liv Area 2,030
Originating Board BRIGHT
Year Built 1992
Annual Tax Amount $6,577
Tax Year 2023
Lot Size 10,454 Sqft
Acres 0.24
Lot Dimensions 80.00 x 145.00
Property Description
This adorable 3 bedroom, 2 full bath rancher is located in the Oakwood Crossing community of Boothwyn. Situated on a quiet street, close to the Delaware border, close to all major highways, Booth's Corner, and everything you need! This home is on a quarter acre lot offering a great sized yard, and has a 2 car driveway as well as new window well covers all around. There is new vinyl flooring and fresh paint all throughout the main floor. Tons of natural light shines through the large front window and there is a nice flow from the living area, to the dining area, and then into the kitchen. The kitchen is complete with stainless steel appliances, a pantry, and a convenient laundry area tucked away. The master bedroom has a full master bathroom attached and ample closet space. There are 2 other good sized bedrooms as well as another full bath off of the hallway. There is a full, partially finished basement offering extra living space and tons of storage as well. The slider doors off of the dining area lead you into the large & level backyard complete with a shed. Several other updates including downspout extensions, keypad locks, nest thermostat, full ventilation cleaning, etc etc make this property move in ready! *Offer deadline 6pm on 3/13*
Location
State PA
County Delaware
Area Upper Chichester Twp (10409)
Zoning RESIDENTIAL
Rooms
Basement Full, Partially Finished
Main Level Bedrooms 3
Interior
Hot Water Natural Gas
Cooling Central A/C
Heat Source Natural Gas
Exterior
Garage Spaces 2.0
Water Access N
Accessibility None
Total Parking Spaces 2
Garage N
Building
Story 1
Foundation Other
Sewer Public Sewer
Water Public
Architectural Style Ranch/Rambler
Level or Stories 1
Additional Building Above Grade, Below Grade
New Construction N
Schools
School District Chichester
Others
Senior Community No
Tax ID 09-00-03064-36
Ownership Fee Simple
SqFt Source Assessor
Special Listing Condition Standard
Read Less Info
Want to know what your home might be worth? Contact us for a FREE valuation!

Our team is ready to help you sell your home for the highest possible price ASAP

Bought with Jessica M Finnell • Keller Williams Real Estate-Langhorne

"My job is to find and attract mastery-based agents to the office, protect the culture, and make sure everyone is happy! "






