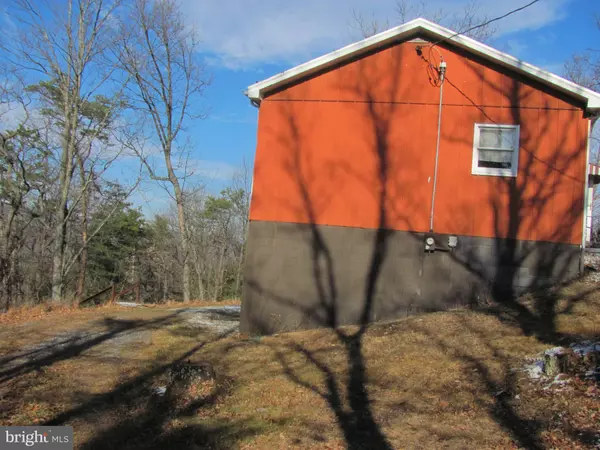$210,000
$199,900
5.1%For more information regarding the value of a property, please contact us for a free consultation.
2 Beds
1 Bath
768 SqFt
SOLD DATE : 04/15/2023
Key Details
Sold Price $210,000
Property Type Single Family Home
Sub Type Detached
Listing Status Sold
Purchase Type For Sale
Square Footage 768 sqft
Price per Sqft $273
MLS Listing ID VASH2005240
Sold Date 04/15/23
Style Cabin/Lodge
Bedrooms 2
Full Baths 1
HOA Y/N N
Abv Grd Liv Area 768
Originating Board BRIGHT
Year Built 1976
Annual Tax Amount $730
Tax Year 2022
Lot Size 0.944 Acres
Acres 0.94
Property Description
Well kept 2 Br, 1 bath cabin with extra lot totaling 3+/- acres with outstanding views of North Mountain and Massanutten Mountain Range. Cabin has been in same family since built and offers Fireplace on both levels. Full unfinished basement with level Rear entrance. Property has carport area set up as sitting area for parties and picnics. Outside built-in BBQ grill for grilling and entertaining. Property has its own well and septic and NO covenants and restrictions. Perfect for Air B & B or for family vacation cabin. Close to 4 Season Resort (Bryce Resort) 4miles and many Wineries and Breweries. Owned propane tanks for the 2 wall gas heaters that provide extra warmth in the Winter as well as the electric heat and 2 wood Fireplaces. Outside concrete picnic tables convey. Property is in great condition with lots of potential. Full basement offers easy access for central air and heat if desired. Come take a look...
Location
State VA
County Shenandoah
Zoning R1
Direction East
Rooms
Basement Full, Heated, Walkout Level, Windows, Rear Entrance, Unfinished
Main Level Bedrooms 2
Interior
Interior Features Bar, Combination Dining/Living, Exposed Beams, Floor Plan - Open, Kitchen - Country, Tub Shower
Hot Water Electric
Heating Baseboard - Electric, Wall Unit
Cooling Window Unit(s)
Flooring Wood
Fireplaces Number 2
Fireplaces Type Equipment, Insert, Wood
Equipment Oven/Range - Electric, Refrigerator
Fireplace Y
Window Features Insulated,Replacement,Vinyl Clad
Appliance Oven/Range - Electric, Refrigerator
Heat Source Electric, Propane - Owned, Wood
Laundry Lower Floor, Hookup
Exterior
Exterior Feature Porch(es), Roof
Garage Spaces 4.0
Utilities Available Cable TV Available, Phone Available, Propane
Water Access N
View Mountain, Trees/Woods
Roof Type Metal
Accessibility None
Porch Porch(es), Roof
Total Parking Spaces 4
Garage N
Building
Lot Description Additional Lot(s), Backs to Trees, Front Yard, Rear Yard, Rural, Trees/Wooded
Story 2
Foundation Block
Sewer On Site Septic
Water Private, Well
Architectural Style Cabin/Lodge
Level or Stories 2
Additional Building Above Grade, Below Grade
Structure Type Dry Wall,Paneled Walls,Vaulted Ceilings
New Construction N
Schools
School District Shenandoah County Public Schools
Others
Pets Allowed Y
Senior Community No
Tax ID 076 A 007
Ownership Fee Simple
SqFt Source Assessor
Security Features Smoke Detector
Acceptable Financing Cash, Conventional, FHA, VA, USDA
Listing Terms Cash, Conventional, FHA, VA, USDA
Financing Cash,Conventional,FHA,VA,USDA
Special Listing Condition Standard
Pets Allowed Cats OK, Dogs OK
Read Less Info
Want to know what your home might be worth? Contact us for a FREE valuation!

Our team is ready to help you sell your home for the highest possible price ASAP

Bought with Non Member • Non Subscribing Office

"My job is to find and attract mastery-based agents to the office, protect the culture, and make sure everyone is happy! "






