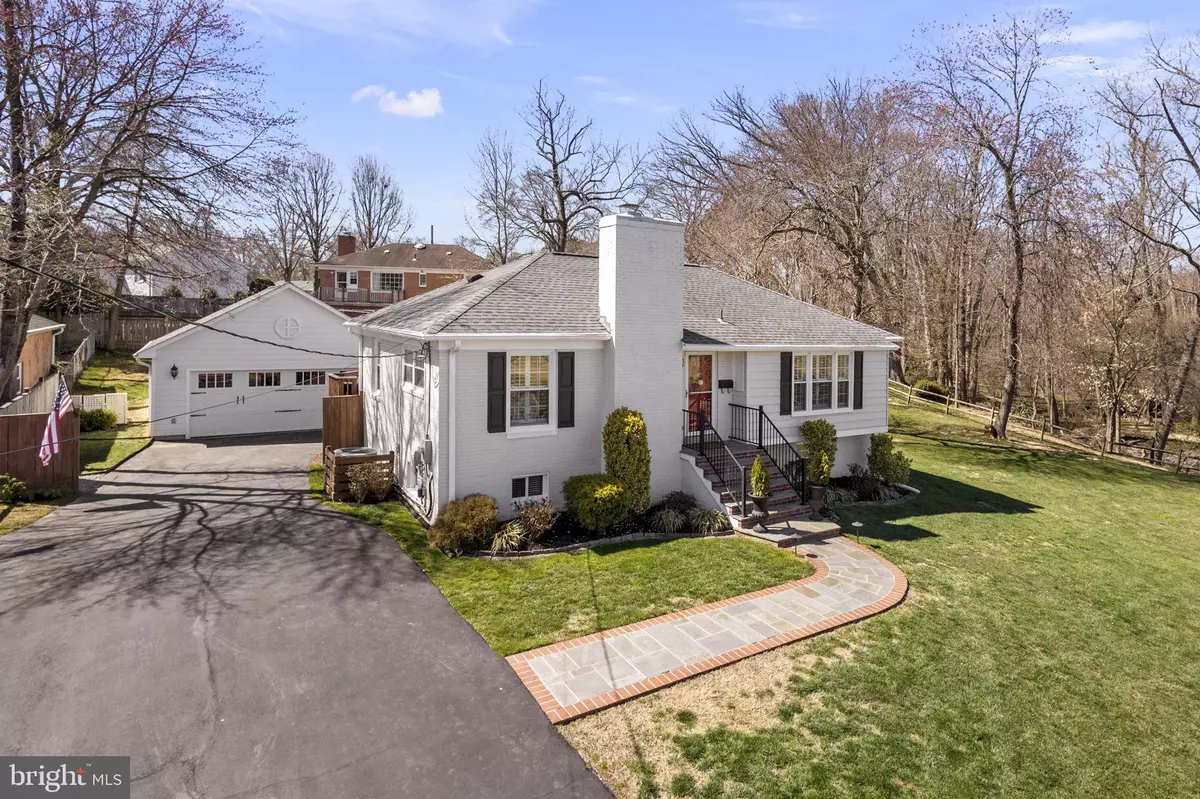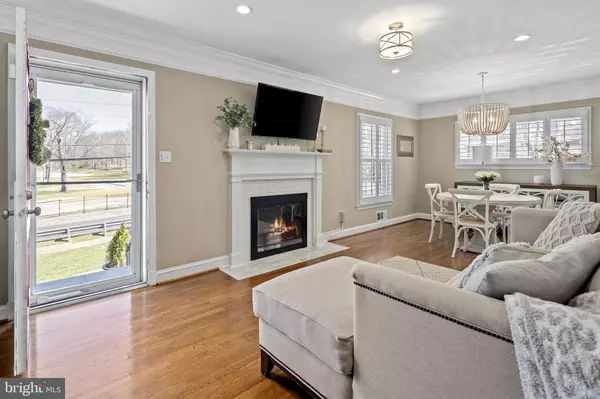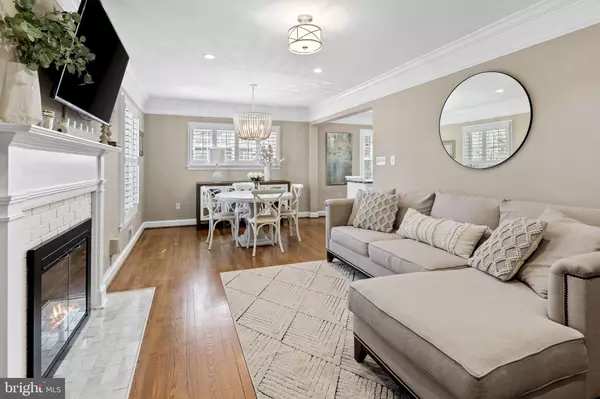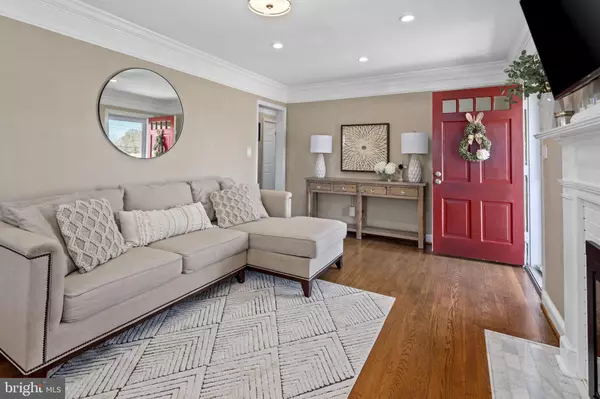$820,000
$789,900
3.8%For more information regarding the value of a property, please contact us for a free consultation.
5 Beds
3 Baths
2,025 SqFt
SOLD DATE : 04/17/2023
Key Details
Sold Price $820,000
Property Type Single Family Home
Sub Type Detached
Listing Status Sold
Purchase Type For Sale
Square Footage 2,025 sqft
Price per Sqft $404
Subdivision Mt Vernon Terrace
MLS Listing ID VAFX2118052
Sold Date 04/17/23
Style Raised Ranch/Rambler
Bedrooms 5
Full Baths 3
HOA Y/N N
Abv Grd Liv Area 1,066
Originating Board BRIGHT
Year Built 1959
Annual Tax Amount $7,801
Tax Year 2023
Lot Size 0.500 Acres
Acres 0.5
Property Description
This truly one of a kind property features totally updated home in absolutely stunning setting. The home sits on an elevated half acre lot featuring panoramic views of the Mount Vernon Country Club grounds and bordering scenic woods/stream. A true natural wonderland! This special home has been completely updated throughout and features bright open floor plan, gorgeous hardwood floors, updated kitchen with stainless appliances, 3 full updated baths including primary suite with 2 closets, private bath, and golf course views, upgraded trim detail, and beautifully finished lower level with direct outside entrance, full bath, and 2 additional rooms ideal for guests or gym/office space. In additional to the home, the property is enhanced by beautiful custom built two car garage with room for cars and storage. Expanded driveway allows for plentiful parking options. Thoughtfully designed deck and patio with integrated storage shed are nestled nicely between home and garage with captivating views of bordering natural wonderland. Short walk to community waterfront park ideal for kayaking, paddle boarding, sailing, fishing, etc! Short distance to Grist Mill Park/Dog park and Mount Vernon Estate/GW Parkway Path. This truly special property offers a combination of features and prime Mount Vernon location that would be near impossible to duplicate! Extensive list of recent upgrades available!
Location
State VA
County Fairfax
Zoning 120
Rooms
Basement Fully Finished, Rear Entrance, Walkout Stairs
Main Level Bedrooms 3
Interior
Hot Water Electric
Heating Forced Air
Cooling Central A/C
Fireplaces Number 1
Fireplaces Type Wood
Fireplace Y
Heat Source Electric
Laundry Basement
Exterior
Exterior Feature Deck(s), Patio(s)
Parking Features Garage - Front Entry
Garage Spaces 7.0
Water Access N
Roof Type Architectural Shingle
Accessibility None
Porch Deck(s), Patio(s)
Total Parking Spaces 7
Garage Y
Building
Story 2
Foundation Block
Sewer Public Sewer
Water Public
Architectural Style Raised Ranch/Rambler
Level or Stories 2
Additional Building Above Grade, Below Grade
New Construction N
Schools
School District Fairfax County Public Schools
Others
Senior Community No
Tax ID 1101 16H 0001
Ownership Fee Simple
SqFt Source Assessor
Special Listing Condition Standard
Read Less Info
Want to know what your home might be worth? Contact us for a FREE valuation!

Our team is ready to help you sell your home for the highest possible price ASAP

Bought with Tatyana V Lara • Century 21 Redwood Realty
"My job is to find and attract mastery-based agents to the office, protect the culture, and make sure everyone is happy! "






