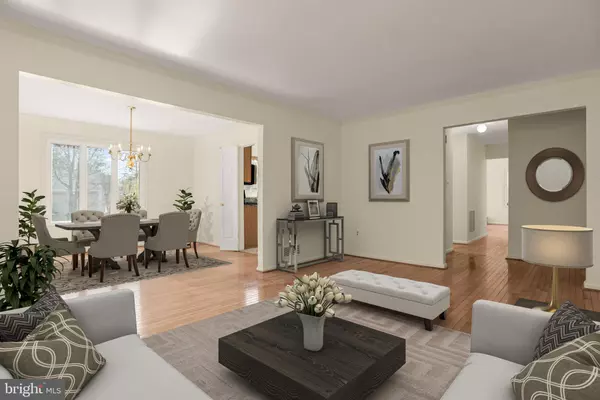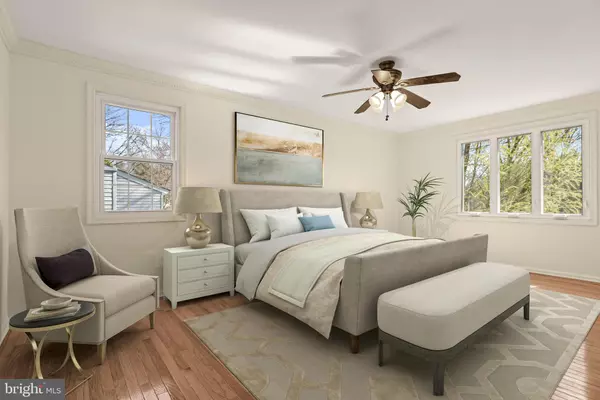$652,000
$600,000
8.7%For more information regarding the value of a property, please contact us for a free consultation.
5 Beds
4 Baths
2,928 SqFt
SOLD DATE : 04/18/2023
Key Details
Sold Price $652,000
Property Type Single Family Home
Sub Type Detached
Listing Status Sold
Purchase Type For Sale
Square Footage 2,928 sqft
Price per Sqft $222
Subdivision Long Reach
MLS Listing ID MDHW2026364
Sold Date 04/18/23
Style Colonial
Bedrooms 5
Full Baths 3
Half Baths 1
HOA Fees $121/ann
HOA Y/N Y
Abv Grd Liv Area 2,576
Originating Board BRIGHT
Year Built 1979
Annual Tax Amount $6,698
Tax Year 2022
Lot Size 9,800 Sqft
Acres 0.22
Property Description
Fall in love with this stunning five bedroom home tucked away in Columbia with gleaming hardwood floors, sun-drenched windows and a neutral color theme set on a spectacular lot. Off the foyer, the office is perfect for working from home with privacy with built-in shelves and accent crown molding. The spacious living and dining rooms offer space for any size gathering and entertaining guests. Prepare your favorite meals in the eat-in kitchen with sparkling granite counters, stainless steel appliances, gas cooking and a breakfast nook. Kick your feet up and lounge in the family room adorned highlighted by a brick wood-burning fireplace and access to the deck. Tranquility awaits upstairs in the light-filled primary bedroom suite with a walk-in closet, second smaller closet, separate vanity and an attached bathroom with a glass-enclosed shower with benches. Another four bedrooms, each with ceiling fans, complete the upper level sleeping quarters with a second full bathroom that has a tub-shower. The walk-out lower level has a den area with built-in shelving and an expansive recreation room with a gas stove and doors to the rear yard and deck. Another full bathroom and a massive storage area finish the lower level. Enjoy a morning cup of coffee on the covered front porch, or host your summer barbeques out back on the tiered deck that overlooks the rear yard that has space for everyone. VA assumable mortgage at 4.25% interest rate. Inquire with listing agent for more details.
Location
State MD
County Howard
Zoning NT
Rooms
Other Rooms Living Room, Dining Room, Primary Bedroom, Bedroom 2, Bedroom 3, Bedroom 4, Bedroom 5, Kitchen, Family Room, Den, Foyer, Breakfast Room, Laundry, Office, Recreation Room, Utility Room
Basement Connecting Stairway, Full, Fully Finished, Heated, Improved, Interior Access, Outside Entrance, Shelving, Sump Pump, Walkout Level, Windows
Interior
Interior Features Attic, Breakfast Area, Built-Ins, Carpet, Ceiling Fan(s), Chair Railings, Crown Moldings, Dining Area, Family Room Off Kitchen, Floor Plan - Traditional, Formal/Separate Dining Room, Kitchen - Eat-In, Kitchen - Table Space, Pantry, Primary Bath(s), Stall Shower, Tub Shower, Upgraded Countertops, Walk-in Closet(s), Wood Floors
Hot Water Natural Gas
Heating Forced Air, Energy Star Heating System, Humidifier, Programmable Thermostat
Cooling Central A/C, Ceiling Fan(s), Energy Star Cooling System, Programmable Thermostat
Flooring Carpet, Ceramic Tile, Hardwood, Vinyl
Fireplaces Number 1
Fireplaces Type Brick, Fireplace - Glass Doors, Mantel(s), Screen, Wood
Equipment Built-In Microwave, Dishwasher, Disposal, Dryer - Front Loading, Energy Efficient Appliances, Exhaust Fan, Humidifier, Icemaker, Oven/Range - Gas, Refrigerator, Stainless Steel Appliances, Trash Compactor, Washer - Front Loading, Water Dispenser, Water Heater
Fireplace Y
Window Features Casement,Double Hung,Double Pane,Energy Efficient,Insulated,Screens,Transom,Vinyl Clad
Appliance Built-In Microwave, Dishwasher, Disposal, Dryer - Front Loading, Energy Efficient Appliances, Exhaust Fan, Humidifier, Icemaker, Oven/Range - Gas, Refrigerator, Stainless Steel Appliances, Trash Compactor, Washer - Front Loading, Water Dispenser, Water Heater
Heat Source Natural Gas
Laundry Main Floor, Dryer In Unit, Washer In Unit, Has Laundry
Exterior
Exterior Feature Deck(s), Porch(es)
Parking Features Built In, Covered Parking, Garage - Front Entry, Garage Door Opener, Inside Access
Garage Spaces 6.0
Amenities Available Baseball Field, Basketball Courts, Bike Trail, Common Grounds, Golf Course Membership Available, Jog/Walk Path, Lake, Pool Mem Avail, Tot Lots/Playground
Water Access N
View Garden/Lawn, Trees/Woods
Roof Type Shingle
Accessibility Other
Porch Deck(s), Porch(es)
Attached Garage 2
Total Parking Spaces 6
Garage Y
Building
Lot Description Cleared, Cul-de-sac, Front Yard, Interior, Landscaping, Level, No Thru Street, Rear Yard, Trees/Wooded
Story 3
Foundation Other
Sewer Public Sewer
Water Public
Architectural Style Colonial
Level or Stories 3
Additional Building Above Grade, Below Grade
Structure Type Dry Wall
New Construction N
Schools
Elementary Schools Jeffers Hill
Middle Schools Lake Elkhorn
High Schools Oakland Mills
School District Howard County Public School System
Others
Senior Community No
Tax ID 1416142824
Ownership Fee Simple
SqFt Source Assessor
Security Features Main Entrance Lock
Special Listing Condition Standard
Read Less Info
Want to know what your home might be worth? Contact us for a FREE valuation!

Our team is ready to help you sell your home for the highest possible price ASAP

Bought with Stephanie M Maric • Long & Foster Real Estate, Inc.
"My job is to find and attract mastery-based agents to the office, protect the culture, and make sure everyone is happy! "






