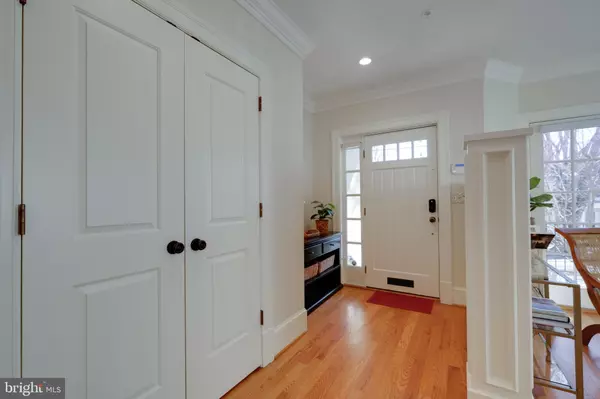$2,050,000
$2,050,000
For more information regarding the value of a property, please contact us for a free consultation.
5 Beds
6 Baths
4,538 SqFt
SOLD DATE : 04/19/2023
Key Details
Sold Price $2,050,000
Property Type Single Family Home
Sub Type Twin/Semi-Detached
Listing Status Sold
Purchase Type For Sale
Square Footage 4,538 sqft
Price per Sqft $451
Subdivision Chevy Chase
MLS Listing ID DCDC2086782
Sold Date 04/19/23
Style Colonial
Bedrooms 5
Full Baths 4
Half Baths 2
HOA Y/N N
Abv Grd Liv Area 3,328
Originating Board BRIGHT
Year Built 2003
Annual Tax Amount $16,301
Tax Year 2022
Lot Size 4,425 Sqft
Acres 0.1
Property Description
It is rare to find such a lovely, sun-filled house with generous room sizes, a very present-day layout, a meticulous garden and a garage. And it is equally rare to find all this so perfectly located, just blocks from every urban convenience and yet situated on a tree-lined, picturesque street in upper NW DC. 4123 Harrison Street will surprise you. From the south-facing front porch to the welcoming, open main level, to the well-designed garden beyond, this 2003-built home really does create the environment for city-living at its best. Large kitchen/family room, 5 generous-sized bedrooms, amazing south/west sunlight, gorgeous custom millwork and built-ins throughout and a real lower level with 9'ceilings, a guest suite, 1.5 baths, and a walk-out to the backyard. Also obvious upon entering is the meticulous care that the current, and ONLY, owners provided over the years. 4123 Harrison Street is truly special but you can see that for yourself. Please submit any offers by Wednesday, March 15 at noon.
Location
State DC
County Washington
Zoning R2
Direction South
Rooms
Other Rooms Living Room, Dining Room, Primary Bedroom, Bedroom 2, Bedroom 3, Bedroom 4, Bedroom 5, Kitchen, Family Room, Study, Great Room, In-Law/auPair/Suite, Laundry, Attic
Basement Connecting Stairway, Rear Entrance, Sump Pump, Space For Rooms, Walkout Level
Interior
Interior Features Family Room Off Kitchen, Breakfast Area, Combination Kitchen/Living, Primary Bath(s), Wood Floors, Upgraded Countertops, Floor Plan - Open
Hot Water Natural Gas, 60+ Gallon Tank
Heating Forced Air, Humidifier, Zoned
Cooling Central A/C
Flooring Carpet, Hardwood
Fireplaces Number 1
Fireplaces Type Mantel(s)
Equipment Cooktop, Dishwasher, Disposal, Exhaust Fan, Microwave, Range Hood, Refrigerator, Oven - Double
Fireplace Y
Window Features Double Pane,Screens,Skylights
Appliance Cooktop, Dishwasher, Disposal, Exhaust Fan, Microwave, Range Hood, Refrigerator, Oven - Double
Heat Source Natural Gas
Laundry Upper Floor
Exterior
Exterior Feature Patio(s), Porch(es)
Garage Garage Door Opener
Garage Spaces 2.0
Amenities Available None
Waterfront N
Water Access N
Roof Type Asphalt
Accessibility None
Porch Patio(s), Porch(es)
Total Parking Spaces 2
Garage Y
Building
Story 4
Foundation Other
Sewer Public Sewer
Water Public
Architectural Style Colonial
Level or Stories 4
Additional Building Above Grade, Below Grade
Structure Type Tray Ceilings,9'+ Ceilings,Dry Wall
New Construction N
Schools
School District District Of Columbia Public Schools
Others
HOA Fee Include None
Senior Community No
Tax ID 1740//0051
Ownership Fee Simple
SqFt Source Assessor
Security Features Electric Alarm,Sprinkler System - Indoor
Special Listing Condition Standard
Read Less Info
Want to know what your home might be worth? Contact us for a FREE valuation!

Our team is ready to help you sell your home for the highest possible price ASAP

Bought with Patricia A Lore • Washington Fine Properties, LLC

"My job is to find and attract mastery-based agents to the office, protect the culture, and make sure everyone is happy! "






