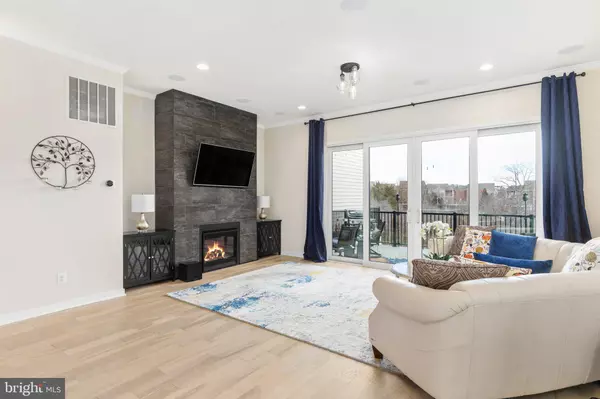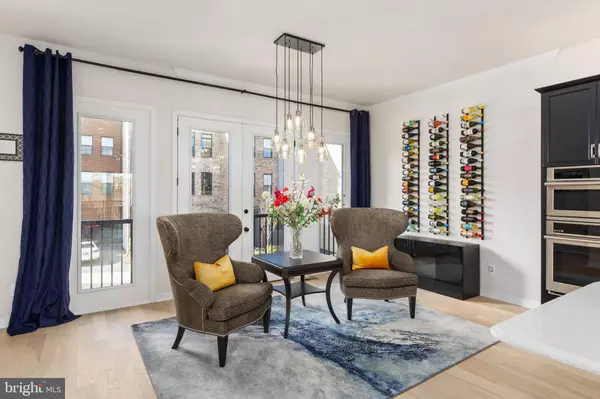$870,000
$850,000
2.4%For more information regarding the value of a property, please contact us for a free consultation.
4 Beds
4 Baths
2,923 SqFt
SOLD DATE : 04/20/2023
Key Details
Sold Price $870,000
Property Type Townhouse
Sub Type Interior Row/Townhouse
Listing Status Sold
Purchase Type For Sale
Square Footage 2,923 sqft
Price per Sqft $297
Subdivision Garden District At Brambleton Town Center
MLS Listing ID VALO2043604
Sold Date 04/20/23
Style Other
Bedrooms 4
Full Baths 3
Half Baths 1
HOA Fees $225/mo
HOA Y/N Y
Abv Grd Liv Area 2,923
Originating Board BRIGHT
Year Built 2018
Annual Tax Amount $6,418
Tax Year 2022
Lot Size 2,614 Sqft
Acres 0.06
Property Description
Beautiful, 2018 Brambleton Garden District, WATERFRONT Home with over $60k in Updates, Walk to Brambleton Town Center. Bright new Hardwood Floors (2023), NEW GE Monogram Statement WiFi and Alexa enabled Stainless Steel Appliances include Oversized Refrigerator, 5 Burner Cooktop, Microwave, Double Ovens feature Scan Cook and Dishwasher(2023). New Primary (Master) Bedroom Fireplace(2022). 4 Bedroom, 3.5 Bath, 2 Car Garage, Modern, Contemporary Home backing to Pond giving Waterviews with Privacy, Move-in Ready, Main Level features a Sunny Open Floorplan with 10 foot ceilings, 8 foot doors.Kitchen has an Oversized Center Island with bright Quartz Countertops, Oversized Shaker Cabinets with lights above and below. Soft Close Drawers, Cabinets , NEST Thermostat. Bright Dining Area with Wine Wall, Open Living area with Hardwood Floors, a cozy Gas Fireplace,Custom Sound System and Waterview. Step out onto your private Balcony Patio overlooking Water and Trees, entertain guests for Barbecues , Beverages, watch a Movie or Game on your Outdoor Home Theater with Flat Screen Television and Bose Speaker System by the Firepit or Sun yourself enjoying the serenity and quiet enjoying breeze from Deck Ceiling Fans and the Water . Upstairs a large, bright Master Bedroom suite with Waterviews, Linear Two-sided Passthrough Fireplace between the Bedroom and Bath. Full Bath has Dual Granite countertop vanities, Shower with tiled floor and Rain Shower Head, Huge Walk-in Closet with Closet Organizer and Chest of Drawers with Locking Jewelry Cabinet. Two generous Secondary Bedrooms that either can be considered as a Home Office option. A second Full Bath for the Secondary Bedrooms and Oversized Bedroom Level Upstairs Laundry with Full size Samsung Front Load Washer/Dryer. The Finished Basement has access to the oversized Two Car Garage. The Basement features a Large, Sunny above ground Legal Bedroom with in-Suite Full Bath, Massive Walk-in Closet and Wetbar with Cabinets. Walk out Back to your Lush, Green Lawn, HOA maintained Inside a Wrought Iron Fence backing to the Pond. Front Entry Door has Kwikset Keyless Smartlock, Ring Doorbell and Garage Door Opener with Phone App access. minutes to Loudoun Station, Silver Line Metro. You will have access to the new Brambleton Community Center current under construction thats included in your HOA fees. Luxury and Convenience all in one. HOA covers Lawn Care Front and Backyard, includes Verizon FIOS High Speed Internet, Cable, Brambleton Pools, and Parks. Walk to Brambleton Town Center for Movies, Dining and Shopping. Tons of things to do with Beautiful Parks, Dog Parks, Ponds and Trails to explore throughout the community. Walk to Beaverdam Reservoir for additional Water and Outdoors activities! Brambleton offers 4 Community Pools and Library. Walk to Fox Regal Movie Theater, One-Life Fitness Center, Harris Teeter, Blue Ridge Grill, Ahso & more in the Brambleton Town Center. Minutes from Local Wineries nearby. BCA Commuter lot within 1 mile of property. Brambleton HOA host numerous annual community based events to include a Beer Festival, Summer Backyard Camping, Live Concerts, Food Trucks and more! Assumable VA Loan with 2.2% Interest Rate
Location
State VA
County Loudoun
Zoning PDH4
Rooms
Basement Walkout Level, Daylight, Full
Interior
Hot Water Natural Gas
Heating Central, Programmable Thermostat
Cooling Central A/C, Programmable Thermostat
Fireplaces Number 2
Fireplaces Type Double Sided, Electric, Fireplace - Glass Doors, Gas/Propane
Equipment Built-In Microwave, Cooktop, Dishwasher, Disposal, Dryer, Dryer - Front Loading, Dryer - Gas, Energy Efficient Appliances, Icemaker, Oven - Wall, Range Hood, Refrigerator, Stainless Steel Appliances, Washer - Front Loading, Washer, Water Heater
Fireplace Y
Window Features Double Pane,Double Hung,Energy Efficient,Screens
Appliance Built-In Microwave, Cooktop, Dishwasher, Disposal, Dryer, Dryer - Front Loading, Dryer - Gas, Energy Efficient Appliances, Icemaker, Oven - Wall, Range Hood, Refrigerator, Stainless Steel Appliances, Washer - Front Loading, Washer, Water Heater
Heat Source Natural Gas
Laundry Upper Floor
Exterior
Garage Garage Door Opener, Inside Access, Oversized
Garage Spaces 2.0
Fence Wrought Iron
Amenities Available Jog/Walk Path, Library, Meeting Room, Dog Park, Basketball Courts, Tennis Courts, Baseball Field, Common Grounds, Golf Course Membership Available, Tot Lots/Playground, Cable, Pool - Outdoor, Swimming Pool, Reserved/Assigned Parking
Waterfront Y
Water Access N
View Pond
Street Surface Black Top
Accessibility None
Attached Garage 2
Total Parking Spaces 2
Garage Y
Building
Lot Description Pond
Story 3
Foundation Concrete Perimeter, Brick/Mortar
Sewer Public Sewer
Water Public
Architectural Style Other
Level or Stories 3
Additional Building Above Grade, Below Grade
New Construction N
Schools
School District Loudoun County Public Schools
Others
HOA Fee Include Broadband,Cable TV,Common Area Maintenance,High Speed Internet,Pool(s),Lawn Maintenance,Recreation Facility,Reserve Funds,Trash,Snow Removal
Senior Community No
Tax ID 200107068000
Ownership Fee Simple
SqFt Source Estimated
Security Features Security System,Fire Detection System,Carbon Monoxide Detector(s),Smoke Detector,Sprinkler System - Indoor,Surveillance Sys
Acceptable Financing Cash, Conventional, FHA, VA
Horse Property N
Listing Terms Cash, Conventional, FHA, VA
Financing Cash,Conventional,FHA,VA
Special Listing Condition Standard
Read Less Info
Want to know what your home might be worth? Contact us for a FREE valuation!

Our team is ready to help you sell your home for the highest possible price ASAP

Bought with Stephanie Mc Duffy • Pearson Smith Realty, LLC

"My job is to find and attract mastery-based agents to the office, protect the culture, and make sure everyone is happy! "






