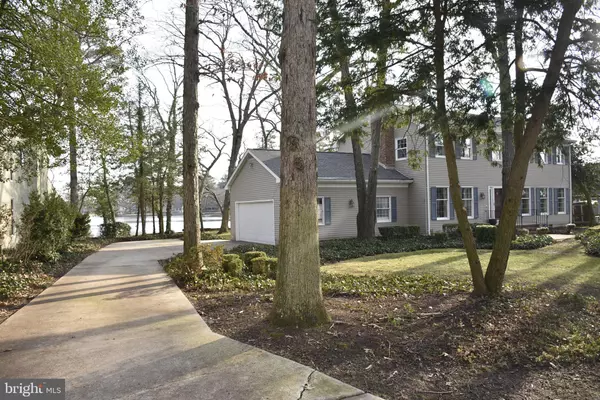$754,000
$769,000
2.0%For more information regarding the value of a property, please contact us for a free consultation.
4 Beds
3 Baths
0.47 Acres Lot
SOLD DATE : 04/21/2023
Key Details
Sold Price $754,000
Property Type Single Family Home
Sub Type Detached
Listing Status Sold
Purchase Type For Sale
Subdivision Edgewater Estates
MLS Listing ID DESU2033928
Sold Date 04/21/23
Style Colonial,Traditional
Bedrooms 4
Full Baths 2
Half Baths 1
HOA Fees $16/qua
HOA Y/N Y
Originating Board BRIGHT
Year Built 1975
Annual Tax Amount $1,528
Tax Year 2022
Lot Size 0.470 Acres
Acres 0.47
Lot Dimensions 131.00 x 158.00
Property Description
Spectacular Views of Red Mill Pond! Estate Sale, Great Potential, Here is Your Opportunity to Make this Home your Own, Home was Appraised Pre-Listing! Classic Center Hall Colonial located in the Desirable Edgewater Estates. This 4 bedroom, 2 1/2 bath home has Character! Pull up to a Meticuosly, Landscaped home. Plenty of parking in driveway, in addition to 2 car garage. Access to home through garage. Hardwood Floors throught the home. Walk-in to the the center hallway, enjoy the wood burning fireplace in the den or relax and read in the spacious living room. All points lead to the kitchen, cook and have a casual meal in the kitchen or eat in the Formal dining room. Laundry room is located on the first floor. Very large backyard, backs up to Red Mill Pond. Enjoy your deck, set your back yard up with a grilling station, gazebo or fire pit, many possibilities. Home does have a lawn irrigation system.Close to Beaches, Shopping, Restaraunts
Location
State DE
County Sussex
Area Lewes Rehoboth Hundred (31009)
Zoning AR-2
Interior
Interior Features Ceiling Fan(s), Floor Plan - Traditional, Formal/Separate Dining Room, Kitchen - Eat-In, Pantry
Hot Water Electric
Heating Forced Air, Heat Pump(s)
Cooling Ceiling Fan(s), Central A/C
Flooring Wood
Fireplaces Number 1
Fireplaces Type Fireplace - Glass Doors, Wood
Equipment Built-In Microwave, Cooktop, Dishwasher, Disposal, Dryer - Electric, Oven/Range - Electric, Washer, Water Heater
Furnishings No
Fireplace Y
Window Features Double Pane
Appliance Built-In Microwave, Cooktop, Dishwasher, Disposal, Dryer - Electric, Oven/Range - Electric, Washer, Water Heater
Heat Source Electric
Laundry Main Floor
Exterior
Exterior Feature Deck(s)
Garage Garage - Side Entry, Garage Door Opener
Garage Spaces 6.0
Utilities Available Cable TV
Waterfront Y
Water Access Y
Water Access Desc Canoe/Kayak,Fishing Allowed,Waterski/Wakeboard
View Street, Trees/Woods, Water, Pond
Roof Type Architectural Shingle
Accessibility Level Entry - Main
Porch Deck(s)
Parking Type Attached Garage, Driveway, Off Street
Attached Garage 2
Total Parking Spaces 6
Garage Y
Building
Story 2
Foundation Crawl Space
Sewer Public Sewer
Water Well
Architectural Style Colonial, Traditional
Level or Stories 2
Additional Building Above Grade, Below Grade
New Construction N
Schools
Elementary Schools Lewes
Middle Schools Beacon
High Schools Cape Henlopen
School District Cape Henlopen
Others
Pets Allowed Y
Senior Community No
Tax ID 334-05.00-304.00
Ownership Fee Simple
SqFt Source Assessor
Security Features Smoke Detector,Security System
Acceptable Financing Cash, Conventional
Horse Property N
Listing Terms Cash, Conventional
Financing Cash,Conventional
Special Listing Condition Standard
Pets Description No Pet Restrictions
Read Less Info
Want to know what your home might be worth? Contact us for a FREE valuation!

Our team is ready to help you sell your home for the highest possible price ASAP

Bought with JOSHUA RASH • Long & Foster Real Estate, Inc.

"My job is to find and attract mastery-based agents to the office, protect the culture, and make sure everyone is happy! "






