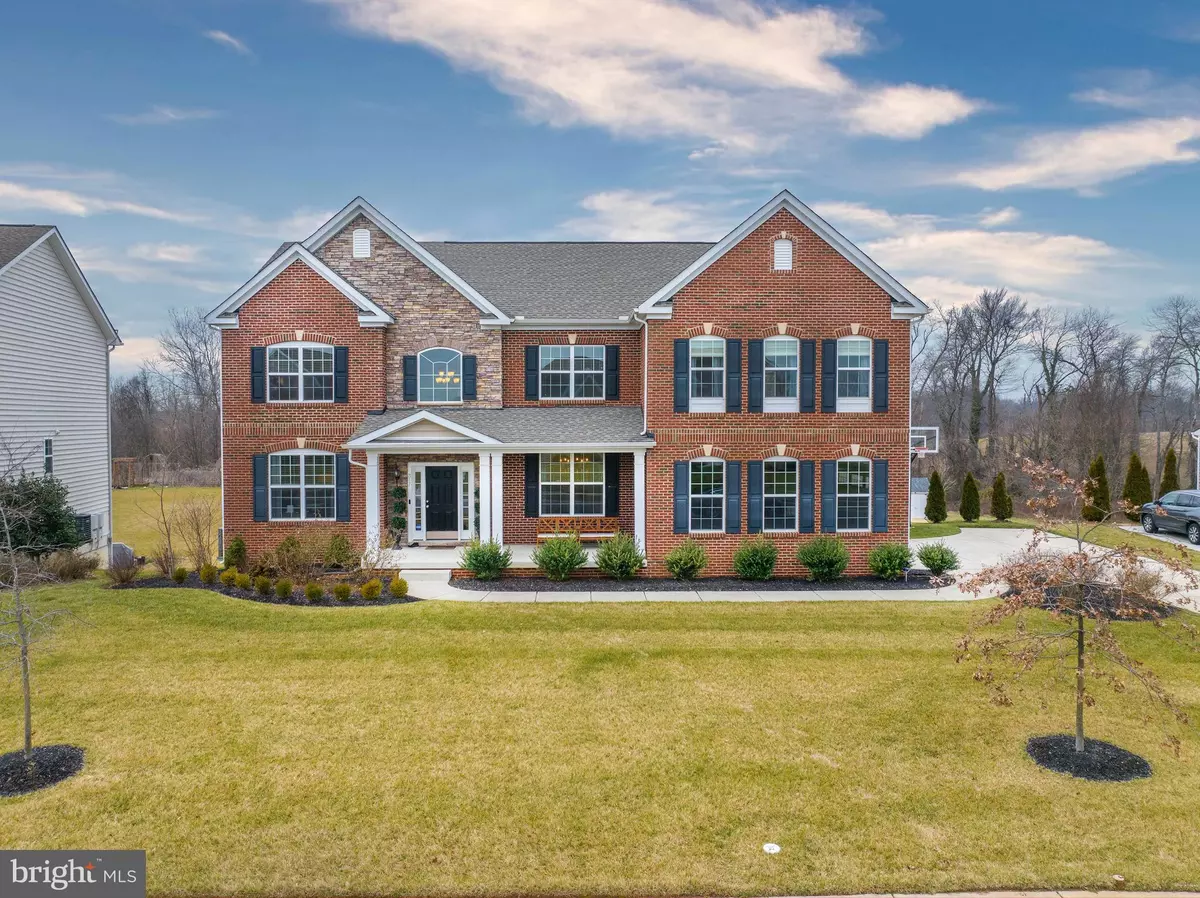$835,000
$850,000
1.8%For more information regarding the value of a property, please contact us for a free consultation.
5 Beds
4 Baths
4,025 SqFt
SOLD DATE : 04/21/2023
Key Details
Sold Price $835,000
Property Type Single Family Home
Sub Type Detached
Listing Status Sold
Purchase Type For Sale
Square Footage 4,025 sqft
Price per Sqft $207
Subdivision Estates At Cedar Ln
MLS Listing ID DENC2037670
Sold Date 04/21/23
Style Colonial
Bedrooms 5
Full Baths 4
HOA Fees $75/qua
HOA Y/N Y
Abv Grd Liv Area 4,025
Originating Board BRIGHT
Year Built 2018
Annual Tax Amount $5,161
Tax Year 2022
Lot Size 0.490 Acres
Acres 0.49
Lot Dimensions 0.00 x 0.00
Property Description
This is a well-maintained all-brick front Colorado floorplan home with an optional front porch and a 1st floor bedroom suite. It sits on a premium walkout basement lot that backs to open and treelined space in The Estates at Cedar Lane, a 77-home community in the award-winning Appoquinimink school district. The location off Cedar Lane Rd. provides easy access to Rt. 13, Rt. 896, and Rt. 1. The community is close to shopping at Westtown and the new Target and Outback Steakhouse.
Location
State DE
County New Castle
Area South Of The Canal (30907)
Zoning S
Direction East
Rooms
Basement Full, Outside Entrance, Unfinished, Windows, Sump Pump, Rear Entrance, Interior Access
Main Level Bedrooms 1
Interior
Interior Features Ceiling Fan(s), Crown Moldings, Entry Level Bedroom, Family Room Off Kitchen, Floor Plan - Open, Formal/Separate Dining Room, Kitchen - Gourmet, Kitchen - Island, Pantry, Recessed Lighting, Soaking Tub, Wood Floors, Window Treatments, Walk-in Closet(s)
Hot Water Electric
Cooling Central A/C
Flooring Hardwood, Partially Carpeted, Tile/Brick
Fireplaces Number 1
Fireplaces Type Gas/Propane
Equipment Built-In Microwave, Built-In Range, Commercial Range, Dishwasher, Disposal, Oven - Double, Oven - Self Cleaning, Oven - Wall, Oven/Range - Gas, Range Hood, Refrigerator, Stainless Steel Appliances
Fireplace Y
Window Features Double Pane,Energy Efficient,ENERGY STAR Qualified,Insulated,Screens
Appliance Built-In Microwave, Built-In Range, Commercial Range, Dishwasher, Disposal, Oven - Double, Oven - Self Cleaning, Oven - Wall, Oven/Range - Gas, Range Hood, Refrigerator, Stainless Steel Appliances
Heat Source Natural Gas
Laundry Main Floor
Exterior
Exterior Feature Deck(s)
Parking Features Garage - Side Entry, Garage Door Opener, Inside Access
Garage Spaces 2.0
Water Access N
View Trees/Woods
Accessibility None
Porch Deck(s)
Attached Garage 2
Total Parking Spaces 2
Garage Y
Building
Lot Description Backs to Trees, Front Yard, Landscaping, Rear Yard, SideYard(s), Sloping
Story 2
Foundation Concrete Perimeter
Sewer Public Sewer
Water Public
Architectural Style Colonial
Level or Stories 2
Additional Building Above Grade, Below Grade
New Construction N
Schools
School District Appoquinimink
Others
Senior Community No
Tax ID 13-012.40-029
Ownership Fee Simple
SqFt Source Assessor
Horse Property N
Special Listing Condition Standard
Read Less Info
Want to know what your home might be worth? Contact us for a FREE valuation!

Our team is ready to help you sell your home for the highest possible price ASAP

Bought with Todd M Stonesifer • The Moving Experience Delaware Inc

"My job is to find and attract mastery-based agents to the office, protect the culture, and make sure everyone is happy! "






