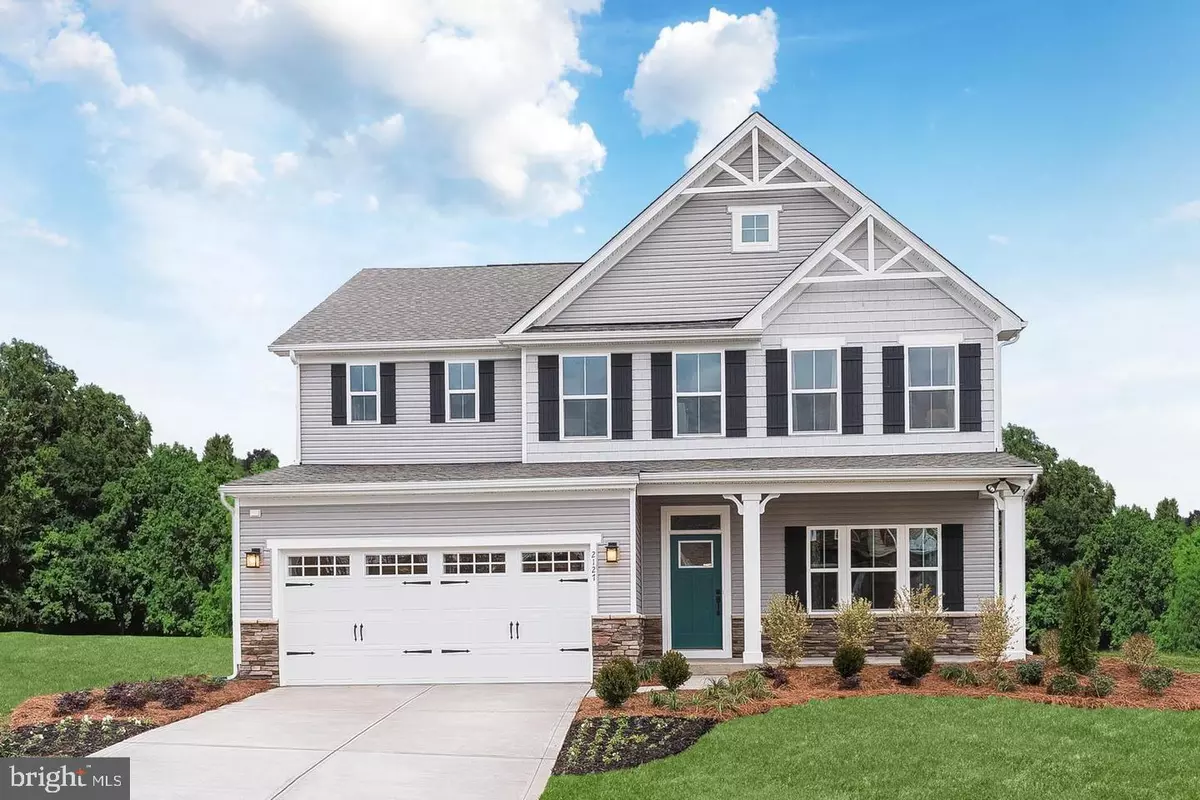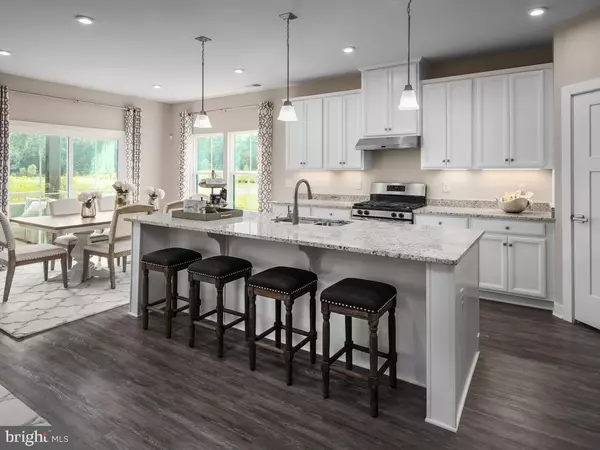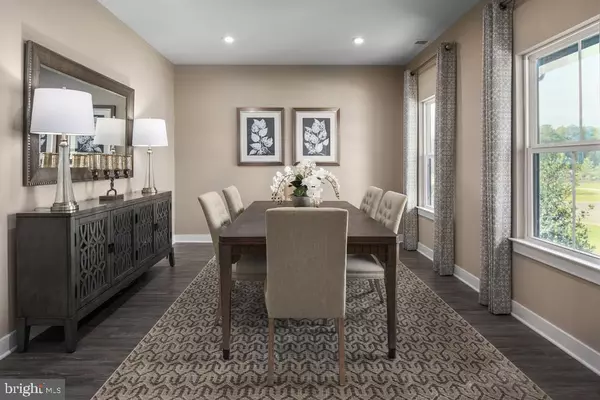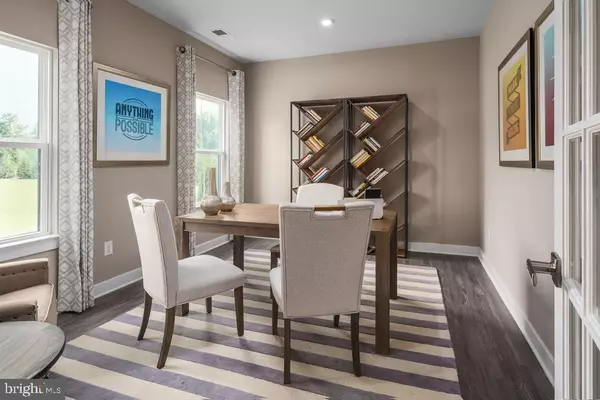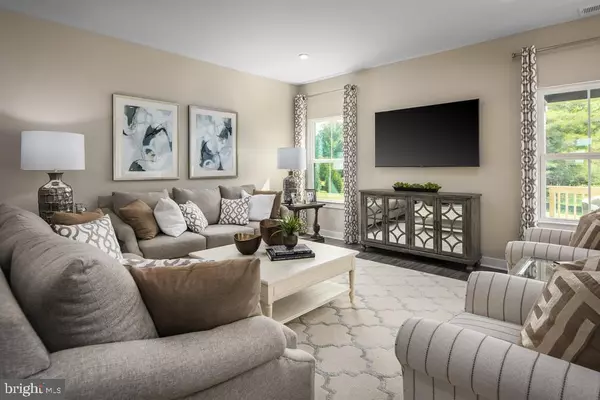$486,565
$486,565
For more information regarding the value of a property, please contact us for a free consultation.
4 Beds
3 Baths
4,097 SqFt
SOLD DATE : 08/08/2022
Key Details
Sold Price $486,565
Property Type Single Family Home
Sub Type Detached
Listing Status Sold
Purchase Type For Sale
Square Footage 4,097 sqft
Price per Sqft $118
Subdivision The Lakes At Martinsburg
MLS Listing ID WVBE2007026
Sold Date 08/08/22
Style Traditional
Bedrooms 4
Full Baths 2
Half Baths 1
HOA Fees $38/mo
HOA Y/N Y
Abv Grd Liv Area 3,019
Originating Board BRIGHT
Tax Year 2022
Lot Size 7,577 Sqft
Acres 0.17
Property Description
With up to 7 bedrooms the buildable Lehigh floorplan with a finished basement gives you all the space you could desire! The smart design and light-filled spaces complete this home! The open kitchen hosts a large island and a walk-in pantry and connects to the dining and family room. Upstairs, a loft makes an ideal hang-out spot or another optional bedroom. The luxurious primary bedroom offers a cozy getaway with walk-in closets and a private bathroom. Optional bedrooms on the first floor, basement and upstairs makes this floorplan a community favorite! Luxury included features such as: Granite, LVP Flooring, Stainless Steel Appliances, 42" cabinets and MORE!! *Photos are representative only.
Location
State WV
County Berkeley
Zoning RESIDENTIAL
Rooms
Other Rooms Basement
Basement Daylight, Partial, Full, Poured Concrete, Space For Rooms, Sump Pump, Windows, Fully Finished
Interior
Interior Features Carpet, Combination Kitchen/Dining, Dining Area, Family Room Off Kitchen, Floor Plan - Open, Kitchen - Island, Pantry, Recessed Lighting, Stall Shower
Hot Water Propane, Tankless
Heating Forced Air, Programmable Thermostat
Cooling Heat Pump(s), Central A/C
Equipment Built-In Microwave, Disposal, Dishwasher, Oven/Range - Gas, Refrigerator, Stainless Steel Appliances, Water Heater - Tankless
Appliance Built-In Microwave, Disposal, Dishwasher, Oven/Range - Gas, Refrigerator, Stainless Steel Appliances, Water Heater - Tankless
Heat Source Propane - Leased
Exterior
Parking Features Garage - Front Entry
Garage Spaces 2.0
Water Access N
Accessibility None
Attached Garage 2
Total Parking Spaces 2
Garage Y
Building
Story 3
Foundation Concrete Perimeter
Sewer Public Sewer
Water Public
Architectural Style Traditional
Level or Stories 3
Additional Building Above Grade, Below Grade
New Construction Y
Schools
School District Berkeley County Schools
Others
Pets Allowed Y
Senior Community No
Tax ID NO TAX RECORD
Ownership Fee Simple
SqFt Source Estimated
Horse Property N
Special Listing Condition Standard
Pets Description No Pet Restrictions
Read Less Info
Want to know what your home might be worth? Contact us for a FREE valuation!

Our team is ready to help you sell your home for the highest possible price ASAP

Bought with Non Member • Metropolitan Regional Information Systems, Inc.

"My job is to find and attract mastery-based agents to the office, protect the culture, and make sure everyone is happy! "

