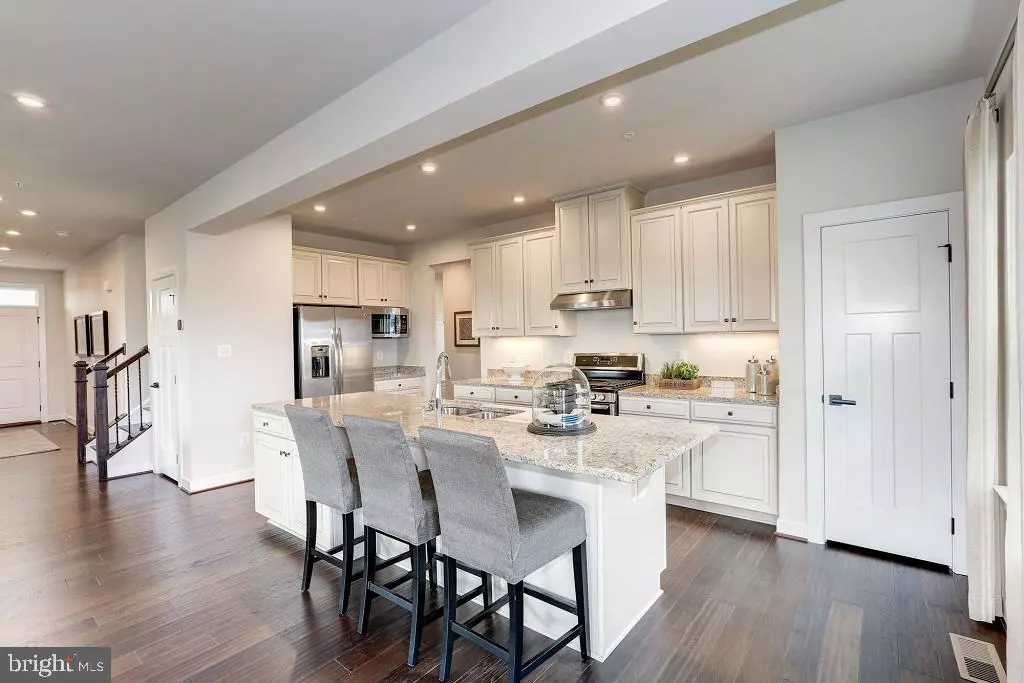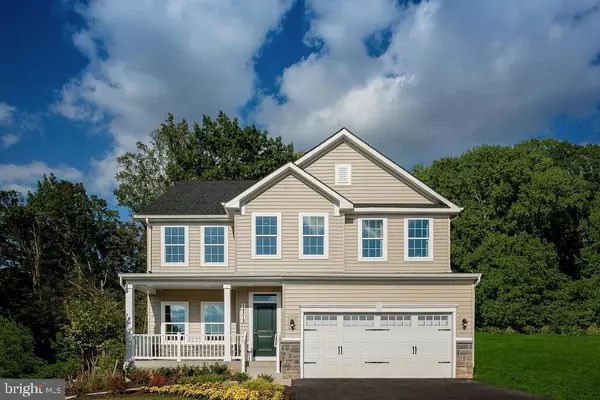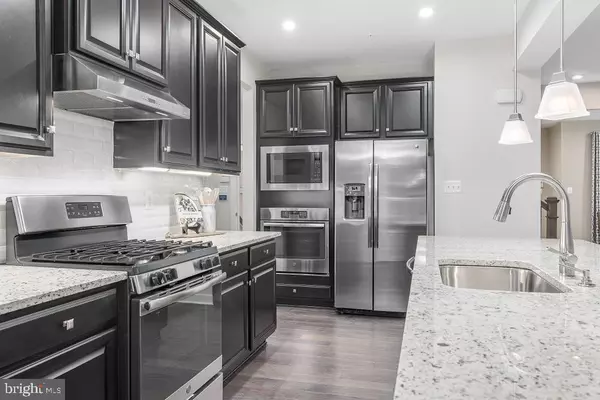$460,315
$442,230
4.1%For more information regarding the value of a property, please contact us for a free consultation.
4 Beds
3 Baths
3,627 SqFt
SOLD DATE : 08/01/2022
Key Details
Sold Price $460,315
Property Type Single Family Home
Sub Type Detached
Listing Status Sold
Purchase Type For Sale
Square Footage 3,627 sqft
Price per Sqft $126
Subdivision The Lakes At Martinsburg
MLS Listing ID WVBE2005666
Sold Date 08/01/22
Style Traditional
Bedrooms 4
Full Baths 2
Half Baths 1
HOA Fees $38/mo
HOA Y/N Y
Abv Grd Liv Area 2,719
Originating Board BRIGHT
Tax Year 2022
Lot Size 10,820 Sqft
Acres 0.25
Property Description
The Hudson with a finished basement is a one-of a kind floorplan nestled in the Martinsburg Lakes community with extra-ordinary homesites and just a few miles off I-81, great for commuting and staying close to everyday conveniences. The floorplan features the flex space on the first floor which can be used as a playroom, a library and more. Gather in the spacious family room, which flows into the dining room and gourmet kitchen, separated by a convenient breakfast bar. Off the 2-car garage, a family entry controls clutter, while a quiet study is tucked away. Upstairs your luxurious primary bath will stun with its double bowl vanity and huge walk-in closet. Many options in this floorplan for additional space, bedrooms and bathrooms! Beautiful community setting with wooded homesites, open green space, dog park, tot lot and pavilion space. April2022 move in.
*Photos are representative only.
Location
State WV
County Berkeley
Zoning RESIDENTIAL
Rooms
Other Rooms Basement
Basement Daylight, Partial, Full, Poured Concrete, Space For Rooms, Sump Pump, Windows, Fully Finished
Interior
Interior Features Carpet, Combination Kitchen/Dining, Dining Area, Family Room Off Kitchen, Floor Plan - Open, Kitchen - Island, Pantry, Recessed Lighting, Stall Shower
Hot Water Propane, Tankless
Heating Forced Air, Programmable Thermostat
Cooling Heat Pump(s), Central A/C
Equipment Built-In Microwave, Disposal, Dishwasher, Oven/Range - Gas, Refrigerator, Stainless Steel Appliances, Water Heater - Tankless
Appliance Built-In Microwave, Disposal, Dishwasher, Oven/Range - Gas, Refrigerator, Stainless Steel Appliances, Water Heater - Tankless
Heat Source Propane - Leased
Exterior
Parking Features Garage - Front Entry
Garage Spaces 2.0
Water Access N
Accessibility None
Attached Garage 2
Total Parking Spaces 2
Garage Y
Building
Story 3
Foundation Concrete Perimeter
Sewer Public Sewer
Water Public
Architectural Style Traditional
Level or Stories 3
Additional Building Above Grade, Below Grade
New Construction Y
Schools
School District Berkeley County Schools
Others
Pets Allowed Y
Senior Community No
Tax ID NO TAX RECORD
Ownership Fee Simple
SqFt Source Estimated
Horse Property N
Special Listing Condition Standard
Pets Description No Pet Restrictions
Read Less Info
Want to know what your home might be worth? Contact us for a FREE valuation!

Our team is ready to help you sell your home for the highest possible price ASAP

Bought with Non Member • Metropolitan Regional Information Systems, Inc.

"My job is to find and attract mastery-based agents to the office, protect the culture, and make sure everyone is happy! "






