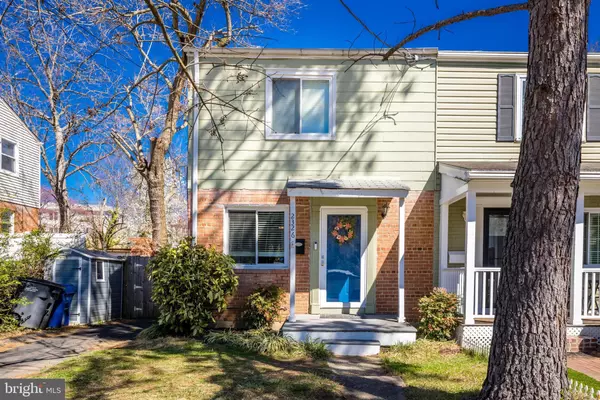$520,000
$499,999
4.0%For more information regarding the value of a property, please contact us for a free consultation.
2 Beds
2 Baths
1,344 SqFt
SOLD DATE : 04/26/2023
Key Details
Sold Price $520,000
Property Type Single Family Home
Sub Type Twin/Semi-Detached
Listing Status Sold
Purchase Type For Sale
Square Footage 1,344 sqft
Price per Sqft $386
Subdivision Huntington
MLS Listing ID VAFX2117092
Sold Date 04/26/23
Style Colonial
Bedrooms 2
Full Baths 2
HOA Y/N N
Abv Grd Liv Area 1,196
Originating Board BRIGHT
Year Built 1949
Annual Tax Amount $5,510
Tax Year 2023
Lot Size 3,600 Sqft
Acres 0.08
Property Description
Offers to be submitted by Monday, March 20th at 7pm. One of the largest homes in Huntington with the fabulous rear addition! This home features an open floor plan created by removing the original wall separating the kitchen and dining room. The kitchen is open concept features new cabinets, granite counters, new floors, and new stainless steel appliances (2017). The hardwood floors have been refinished on the main level and new LVT floors and windows in the dining room addition. Upstairs features brand new carpet (2023) and 2 bedrooms and full bath with new vanity. The basement has brand new carpet (2023) in the finished recreation room and a remodeled full bath to include new shower and pan, tile, and new vanity and mirror. Extra storage available in the basement and laundry. Grill out on the large deck and play in the fenced in back yard! Other updates to mention are a new front door, gravel walkway with pavers in the back yard, and new shed. Perfectly located within walking distance of the Huntington Metro. No HOA! Minutes to Old Town Alexandria, DCA, National Harbor, MGM Casino and Hotel, Amazon HQ, Washington DC, etc. This home is priced to sell! Sellers prefer a 30 day or less close date with a rent back up to 60 days if possible.
Location
State VA
County Fairfax
Zoning 180
Rooms
Basement Workshop, Interior Access, Partially Finished
Interior
Hot Water Natural Gas
Heating Forced Air
Cooling Central A/C, Ceiling Fan(s)
Fireplace N
Heat Source Natural Gas
Laundry Has Laundry
Exterior
Garage Spaces 2.0
Water Access N
Accessibility None
Total Parking Spaces 2
Garage N
Building
Story 3
Foundation Permanent
Sewer Public Sewer
Water Public
Architectural Style Colonial
Level or Stories 3
Additional Building Above Grade, Below Grade
New Construction N
Schools
Elementary Schools Cameron
Middle Schools Twain
High Schools Edison
School District Fairfax County Public Schools
Others
Pets Allowed Y
Senior Community No
Tax ID 0831 10 0030A
Ownership Fee Simple
SqFt Source Assessor
Acceptable Financing Cash, Conventional, FHA, VA
Listing Terms Cash, Conventional, FHA, VA
Financing Cash,Conventional,FHA,VA
Special Listing Condition Standard
Pets Allowed No Pet Restrictions
Read Less Info
Want to know what your home might be worth? Contact us for a FREE valuation!

Our team is ready to help you sell your home for the highest possible price ASAP

Bought with Kim R Decker • CENTURY 21 New Millennium

"My job is to find and attract mastery-based agents to the office, protect the culture, and make sure everyone is happy! "






