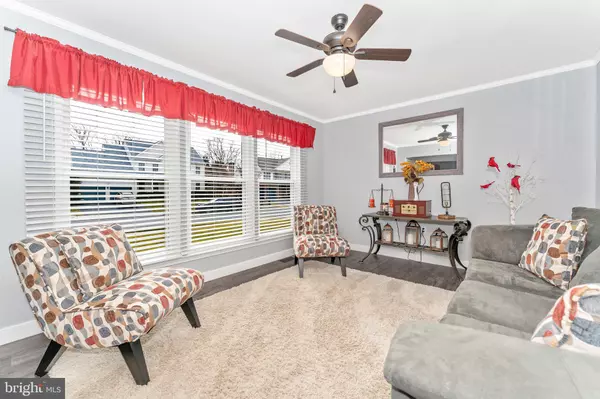$702,000
$699,900
0.3%For more information regarding the value of a property, please contact us for a free consultation.
6 Beds
3 Baths
3,874 SqFt
SOLD DATE : 04/26/2023
Key Details
Sold Price $702,000
Property Type Single Family Home
Sub Type Detached
Listing Status Sold
Purchase Type For Sale
Square Footage 3,874 sqft
Price per Sqft $181
Subdivision North Crossing
MLS Listing ID MDFR2030996
Sold Date 04/26/23
Style Ranch/Rambler
Bedrooms 6
Full Baths 3
HOA Fees $23/ann
HOA Y/N Y
Abv Grd Liv Area 2,174
Originating Board BRIGHT
Year Built 1998
Annual Tax Amount $7,471
Tax Year 2023
Lot Size 0.303 Acres
Acres 0.3
Property Description
OPEN HOUSE SATURDAY 2/18 1-3PM. There is nothing that you will not love about this 2-car garage, over 4,000 sq ft ranch home! It is literally 2 homes under one roof. The owners have lovingly renovated the home making it competitive with new construction. Let's start with the NEW: roof, double pane and super insulated windows, HVAC with light, hot water tank, fireplace insert, pressure treated deck, playground, pressure treated cedar wrapped pillars, sliders and more! Fence was installed in 2017 and there is a fantastic firepit area with seating and arbor. Inside you are just wowed by the LVP flooring, bathroom tile and updates, spacious bedrooms (6 in all), gourmet kitchen with a long granite entertainment counter we all love, stainless steel appliances, pantry, laundry room, 2 full bathrooms upstairs including the owner's bathroom with stand-alone tub and separate shower. Downstairs is a whole other house with another gourmet kitchen, family room area, laundry room, full bathroom, access to the huge, fenced backyard with deck and patio, and 3 true bedrooms, and so much more! All this and close to 15/70/270/26 and downtown! There is a community pool as well! Look no further; you are home!
Location
State MD
County Frederick
Zoning R4
Rooms
Other Rooms Dining Room, Primary Bedroom, Bedroom 2, Bedroom 4, Bedroom 5, Basement, Bedroom 1, Bathroom 1, Bathroom 3
Basement Connecting Stairway, Fully Finished, Rear Entrance, Walkout Level
Main Level Bedrooms 3
Interior
Interior Features Carpet, Ceiling Fan(s), Family Room Off Kitchen, Kitchen - Eat-In, Primary Bath(s), Walk-in Closet(s), 2nd Kitchen, Breakfast Area, Entry Level Bedroom, Formal/Separate Dining Room, Kitchen - Island, Soaking Tub, Skylight(s), Tub Shower, Upgraded Countertops
Hot Water Natural Gas
Heating Forced Air
Cooling Central A/C, Ceiling Fan(s)
Flooring Carpet, Ceramic Tile, Luxury Vinyl Plank
Fireplaces Number 1
Fireplaces Type Gas/Propane
Equipment Built-In Microwave, Dishwasher, Disposal, Refrigerator, Stainless Steel Appliances, Icemaker, Oven/Range - Electric, Dryer - Front Loading, Washer - Front Loading, Microwave, Oven - Self Cleaning, Oven - Single
Furnishings No
Fireplace Y
Appliance Built-In Microwave, Dishwasher, Disposal, Refrigerator, Stainless Steel Appliances, Icemaker, Oven/Range - Electric, Dryer - Front Loading, Washer - Front Loading, Microwave, Oven - Self Cleaning, Oven - Single
Heat Source Natural Gas
Laundry Has Laundry
Exterior
Exterior Feature Deck(s), Roof
Garage Garage - Front Entry, Garage Door Opener
Garage Spaces 2.0
Fence Fully, Wood
Amenities Available Pool - Outdoor, Tot Lots/Playground
Waterfront N
Water Access N
Roof Type Composite,Shingle
Accessibility Other
Porch Deck(s), Roof
Parking Type Off Street, Attached Garage, Driveway
Attached Garage 2
Total Parking Spaces 2
Garage Y
Building
Story 2
Foundation Brick/Mortar
Sewer Public Sewer
Water Public
Architectural Style Ranch/Rambler
Level or Stories 2
Additional Building Above Grade, Below Grade
New Construction N
Schools
School District Frederick County Public Schools
Others
Pets Allowed Y
Senior Community No
Tax ID 1102198010
Ownership Fee Simple
SqFt Source Assessor
Acceptable Financing Cash, Conventional, VA, FHA
Listing Terms Cash, Conventional, VA, FHA
Financing Cash,Conventional,VA,FHA
Special Listing Condition Standard
Pets Description No Pet Restrictions
Read Less Info
Want to know what your home might be worth? Contact us for a FREE valuation!

Our team is ready to help you sell your home for the highest possible price ASAP

Bought with Colleen Marie Walters • Keller Williams Realty Centre

"My job is to find and attract mastery-based agents to the office, protect the culture, and make sure everyone is happy! "






