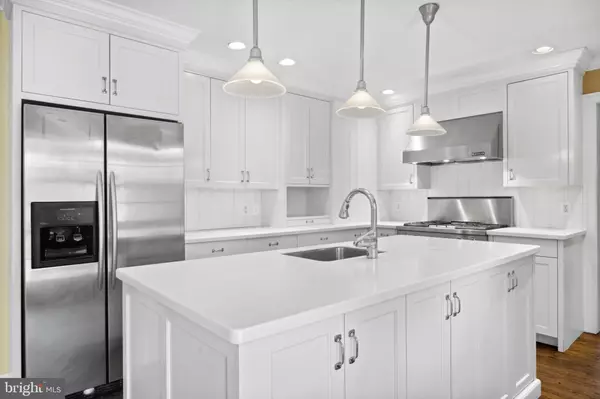$1,100,000
$995,000
10.6%For more information regarding the value of a property, please contact us for a free consultation.
5 Beds
4 Baths
3,456 SqFt
SOLD DATE : 04/27/2023
Key Details
Sold Price $1,100,000
Property Type Single Family Home
Sub Type Detached
Listing Status Sold
Purchase Type For Sale
Square Footage 3,456 sqft
Price per Sqft $318
Subdivision Flourtown
MLS Listing ID PAMC2062840
Sold Date 04/27/23
Style Colonial
Bedrooms 5
Full Baths 3
Half Baths 1
HOA Y/N N
Abv Grd Liv Area 3,456
Originating Board BRIGHT
Year Built 1954
Annual Tax Amount $11,390
Tax Year 2023
Lot Size 0.992 Acres
Acres 0.99
Property Description
Welcome to 6010 Cricket Road, a classic center hall brick colonial on a majestic one-acre lot along coveted Cricket Road in Whitemarsh Township. Across from Philadelphia Cricket Club’s Wissahickon course, this home boasts 5 bedrooms, 3 full bathrooms and 1 half bath.
A home this special on one of the most desirable streets in our area will not last. Offered in “As-Is” condition at below market providing buyers with the option to complete restoration work in a portion of the home remediated following an interior third floor leak, or undertake a full renovation and/or expansion improving upon this already impressive home.
Gracious first floor gathering spaces include a formal living room with wood burning fireplace, custom built-in bookshelves and french doors opening to the back terrace making for seamless entertaining in warmer months. The formal dining room offers the perfect space to gather for holidays and celebrations with family and friends. A thoughtfully updated eat-in kitchen features stainless steel appliances and center island perfect for prep work and serving meals. French doors off the kitchen provide beautiful natural light and a full view of the yard and lead to a classic brick terrace overlooking the private, fully-fenced backyard graciously flanked with mature trees and plantings. Adjacent to the kitchen is a bonus room which offers the flexibility to serve as a first-floor playroom, homework room, office, cozy sitting area or home command center. The powder room, several coat closets, expansive mudroom area with built-in storage and bench seating and laundry room complete the first floor.
Off the large landing area of the second floor, the serene primary suite features a large walk-in closet, dressing area and updated marble bath. Two large secondary bedrooms with an abundance of closet space and natural light and an updated hall bathroom complete the second floor. The third floor is home to two additional bedrooms and a spacious full bathroom.
A finished basement adds additional living space in two separate wings, one of which is currently used as an exercise room and the other a playroom/media room. A third unfinished area of the basement provides additional storage along with BILCO basement doors to the driveway. 6010 Cricket Road has fully fenced back and front yards. Elegant brick columns stand at the driveway entrance with an automatic driveway gate.
There is an attached garage and plenty of driveway parking. A brick shed built with a façade to match the main home sits at the rear of the property for additional storage, perfect for lawn and garden items. A full home stand-by generator was installed in 2016.
Conveniently located with easy access to the Blue Route, Pennsylvania Turnpike and Route 309. The nearby shopping areas of Chestnut Hill, Lafayette Hill and Plymouth Meeting, trails and beautiful open space of Fort Washington State Park are just minutes away.
Location
State PA
County Montgomery
Area Whitemarsh Twp (10665)
Zoning RESIDENTIAL
Rooms
Basement Walkout Stairs, Fully Finished
Main Level Bedrooms 5
Interior
Interior Features Breakfast Area, Built-Ins, Carpet, Dining Area, Family Room Off Kitchen, Floor Plan - Traditional, Formal/Separate Dining Room, Kitchen - Eat-In, Kitchen - Gourmet, Kitchen - Island, Pantry, Primary Bath(s), Recessed Lighting, Wood Floors, Walk-in Closet(s), Upgraded Countertops, Stall Shower
Hot Water Natural Gas
Heating Forced Air
Cooling Central A/C
Flooring Hardwood
Fireplaces Number 2
Fireplaces Type Wood
Equipment Dishwasher, Disposal, Dryer, Exhaust Fan, Oven/Range - Gas, Range Hood, Refrigerator, Six Burner Stove, Stainless Steel Appliances, Washer, Water Heater
Furnishings No
Fireplace Y
Appliance Dishwasher, Disposal, Dryer, Exhaust Fan, Oven/Range - Gas, Range Hood, Refrigerator, Six Burner Stove, Stainless Steel Appliances, Washer, Water Heater
Heat Source Natural Gas
Laundry Main Floor
Exterior
Exterior Feature Patio(s)
Parking Features Built In, Garage - Side Entry, Inside Access
Garage Spaces 1.0
Fence Aluminum, Electric, Split Rail
Water Access N
View Garden/Lawn
Roof Type Asphalt
Accessibility None
Porch Patio(s)
Attached Garage 1
Total Parking Spaces 1
Garage Y
Building
Story 2
Foundation Block
Sewer On Site Septic
Water Public
Architectural Style Colonial
Level or Stories 2
Additional Building Above Grade, Below Grade
New Construction N
Schools
School District Colonial
Others
Pets Allowed Y
Senior Community No
Tax ID 65-00-02782-006
Ownership Fee Simple
SqFt Source Assessor
Special Listing Condition Standard
Pets Description No Pet Restrictions
Read Less Info
Want to know what your home might be worth? Contact us for a FREE valuation!

Our team is ready to help you sell your home for the highest possible price ASAP

Bought with Edward J O'Brien • ARC Real Estate PA LLC

"My job is to find and attract mastery-based agents to the office, protect the culture, and make sure everyone is happy! "






