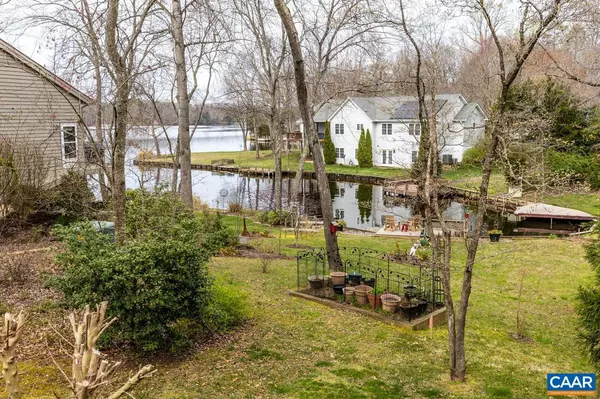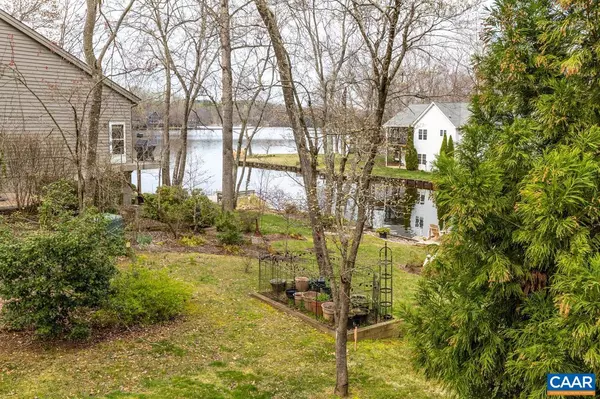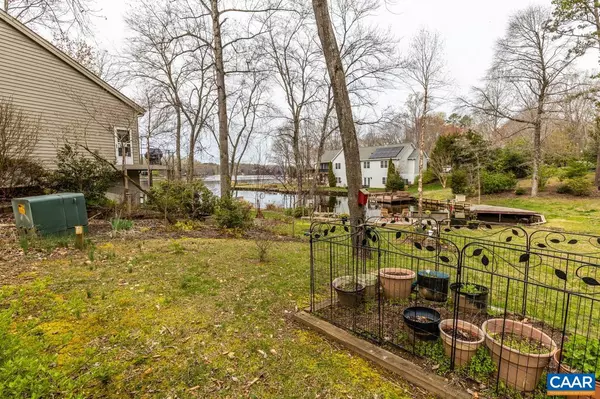$445,000
$439,000
1.4%For more information regarding the value of a property, please contact us for a free consultation.
4 Beds
3 Baths
3,043 SqFt
SOLD DATE : 04/28/2023
Key Details
Sold Price $445,000
Property Type Single Family Home
Sub Type Detached
Listing Status Sold
Purchase Type For Sale
Square Footage 3,043 sqft
Price per Sqft $146
Subdivision Lake Monticello
MLS Listing ID 639981
Sold Date 04/28/23
Style Ranch/Rambler
Bedrooms 4
Full Baths 3
Condo Fees $800
HOA Fees $103/ann
HOA Y/N Y
Abv Grd Liv Area 1,902
Originating Board CAAR
Year Built 1993
Annual Tax Amount $2,210
Tax Year 2023
Lot Size 0.340 Acres
Acres 0.34
Property Description
Move right in and do nothing but enjoy your beautiful Water Views & maintenance free home. This gorgeous upgraded & remodeled home gives you the comfort and space to Relax & Enjoy. All brick exterior w/newer replaced double tilt sash windows & 3 slider doors leading to expansive deck w/composite decking, vinyl rails and views. Hardwood floors flow through the main level, formal dining room, great room, remodeled kitchen w/granite counters, 2 pantry's, island, soft close Diamond Maple cabinets, Duracore flooring & breakfast bar. Split bedrm. design w/3 bedrooms including the master bedroom suite on the 1st level w/attached luxurious bath, dual vanities, linen closet & walk in closet, door to deck & views. There is an additional master bedroom suite in the lower level (IN LAW) with attached bath, laundry, walk in closet, family rm. w/fireplace & storage area. LED lighting throughout w/6 ceiling fans w/remotes. Solid wood interior doors, Beveled front door, vinyl rails on front porch, Pergola, slate patio, paved driveway, attached oversized 2 car garage w/WIFI remote control, non clog gutter system. Pergola (2011), Roof (2012), Water heater (2013), Washer/Dryer (2018),HVAC (2020), Windows & sliding doors (2009) Walk to the Marina,Granite Counter,Maple Cabinets,Fireplace in Basement,Fireplace in Family Room
Location
State VA
County Fluvanna
Zoning R-4
Rooms
Other Rooms Dining Room, Primary Bedroom, Kitchen, Family Room, Foyer, Great Room, Laundry, Primary Bathroom, Full Bath, Additional Bedroom
Basement Fully Finished, Heated, Interior Access, Outside Entrance, Walkout Level, Windows
Main Level Bedrooms 3
Interior
Interior Features 2nd Kitchen, Walk-in Closet(s), WhirlPool/HotTub, Breakfast Area, Kitchen - Eat-In, Kitchen - Island, Pantry, Recessed Lighting, Entry Level Bedroom
Heating Heat Pump(s)
Cooling Central A/C
Flooring Hardwood, Vinyl
Fireplaces Number 1
Fireplaces Type Gas/Propane
Equipment Dryer, Washer/Dryer Hookups Only, Washer, Dishwasher, Disposal, Oven/Range - Electric, Microwave, Refrigerator
Fireplace Y
Window Features Double Hung,Insulated,Screens
Appliance Dryer, Washer/Dryer Hookups Only, Washer, Dishwasher, Disposal, Oven/Range - Electric, Microwave, Refrigerator
Exterior
Parking Features Other, Garage - Front Entry, Oversized
Amenities Available Beach, Tot Lots/Playground, Security, Bar/Lounge, Baseball Field, Basketball Courts, Boat Ramp, Club House, Community Center, Dining Rooms, Golf Club, Lake, Meeting Room, Newspaper Service, Picnic Area, Swimming Pool, Soccer Field, Tennis Courts, Volleyball Courts, Jog/Walk Path, Gated Community
View Water
Roof Type Architectural Shingle
Accessibility None
Road Frontage Private
Garage Y
Building
Lot Description Landscaping, Sloping
Story 1
Foundation Block
Sewer Public Sewer
Water Community
Architectural Style Ranch/Rambler
Level or Stories 1
Additional Building Above Grade, Below Grade
Structure Type Vaulted Ceilings,Cathedral Ceilings
New Construction N
Schools
Elementary Schools Central
Middle Schools Fluvanna
High Schools Fluvanna
School District Fluvanna County Public Schools
Others
HOA Fee Include Insurance,Management,Reserve Funds,Road Maintenance,Snow Removal,Trash
Ownership Other
Security Features Security System,24 hour security,Security Gate,Smoke Detector
Special Listing Condition Standard
Read Less Info
Want to know what your home might be worth? Contact us for a FREE valuation!

Our team is ready to help you sell your home for the highest possible price ASAP

Bought with BRENTNEY KOZUCH • STORY HOUSE REAL ESTATE

"My job is to find and attract mastery-based agents to the office, protect the culture, and make sure everyone is happy! "






