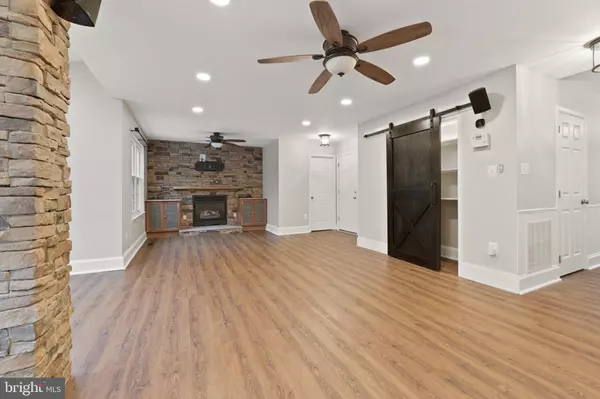$585,000
$585,000
For more information regarding the value of a property, please contact us for a free consultation.
3 Beds
4 Baths
2,300 SqFt
SOLD DATE : 04/28/2023
Key Details
Sold Price $585,000
Property Type Single Family Home
Sub Type Detached
Listing Status Sold
Purchase Type For Sale
Square Footage 2,300 sqft
Price per Sqft $254
Subdivision Jasons Landing
MLS Listing ID MDAA2056282
Sold Date 04/28/23
Style Colonial
Bedrooms 3
Full Baths 3
Half Baths 1
HOA Fees $90/mo
HOA Y/N Y
Abv Grd Liv Area 1,844
Originating Board BRIGHT
Year Built 1997
Annual Tax Amount $4,134
Tax Year 2022
Lot Size 0.280 Acres
Acres 0.28
Property Description
***DUE TO MULTIPLE OFFERS Please submit your clients best and final offer, without escalation clause, by SUNDAY, 4/2/23 BY 5:00PM***
This stunning, and rarely offered, 3 bedroom, 3.5 bath home can be found in the conveniently located community of Jasons Landing in Severn, MD. Bosting updated recessed lighting and Edison style light fixtures.
Roof and HVAC were replaced in 2017/2018. Major renovation in 2019 includes a newly redesigned open floor plan, 42" kitchen cabinets, quartz countertops, wide-plank LV flooring throughout, paver patio, with terraced walkways. 2023 Improvements include top to bottom fresh paint, all new kitchen appliances, and new plush carpet with upgraded padding in the walkout lower level.
The paved patio and built in storage shed takes you into the spacious backyard which backs to a lush green, protected open space. Primary suite offers double sinks with quartz countertops and large soaking tub, as well as large multi-person closet.
The Community of Jasons Landing offers a community tot-lot/playground, tennis courts, and swimming pool for your enjoyment in the warmer months!
***ALL OFFERS ARE DUE SUNDAY, 4/2/23 BY 5:00PM***
Location
State MD
County Anne Arundel
Zoning R2
Rooms
Basement Walkout Level, Daylight, Partial, Fully Finished, Heated
Main Level Bedrooms 3
Interior
Interior Features Attic, Built-Ins, Carpet, Ceiling Fan(s), Chair Railings, Combination Kitchen/Living, Pantry, Primary Bath(s), Recessed Lighting, Skylight(s), Upgraded Countertops, Walk-in Closet(s), Wet/Dry Bar, WhirlPool/HotTub, Crown Moldings, Family Room Off Kitchen
Hot Water Electric
Heating Forced Air, Radiant
Cooling Central A/C, Ceiling Fan(s)
Flooring Luxury Vinyl Plank
Fireplaces Number 2
Fireplaces Type Gas/Propane, Wood
Equipment Built-In Microwave, Oven/Range - Gas, Dishwasher, Disposal, Dryer - Front Loading, Washer, Water Heater
Fireplace Y
Window Features Casement,Replacement,Screens
Appliance Built-In Microwave, Oven/Range - Gas, Dishwasher, Disposal, Dryer - Front Loading, Washer, Water Heater
Heat Source Natural Gas
Laundry Upper Floor
Exterior
Exterior Feature Deck(s), Patio(s)
Garage Garage - Front Entry, Additional Storage Area, Inside Access
Garage Spaces 4.0
Amenities Available Common Grounds, Pool - Outdoor, Tennis Courts, Tot Lots/Playground
Waterfront N
Water Access N
View Street, Trees/Woods
Roof Type Architectural Shingle
Accessibility Level Entry - Main
Porch Deck(s), Patio(s)
Parking Type Attached Garage, Driveway
Attached Garage 2
Total Parking Spaces 4
Garage Y
Building
Lot Description Backs to Trees
Story 2
Foundation Block, Slab
Sewer Public Sewer
Water Public
Architectural Style Colonial
Level or Stories 2
Additional Building Above Grade, Below Grade
Structure Type Dry Wall
New Construction N
Schools
Elementary Schools Ridgeway
Middle Schools Old Mill M South
High Schools Old Mill
School District Anne Arundel County Public Schools
Others
Pets Allowed Y
HOA Fee Include Common Area Maintenance
Senior Community No
Tax ID 020441390096173
Ownership Fee Simple
SqFt Source Assessor
Security Features Security System
Acceptable Financing Cash, FHA, Conventional, VA
Listing Terms Cash, FHA, Conventional, VA
Financing Cash,FHA,Conventional,VA
Special Listing Condition Standard
Pets Description No Pet Restrictions
Read Less Info
Want to know what your home might be worth? Contact us for a FREE valuation!

Our team is ready to help you sell your home for the highest possible price ASAP

Bought with Stefan D Holtz • Northrop Realty

"My job is to find and attract mastery-based agents to the office, protect the culture, and make sure everyone is happy! "






