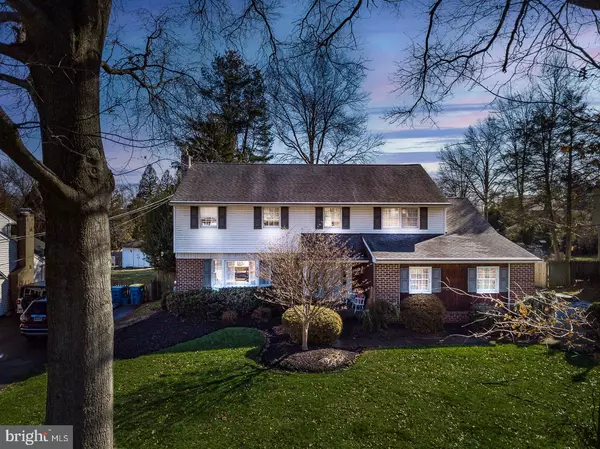$570,000
$549,000
3.8%For more information regarding the value of a property, please contact us for a free consultation.
4 Beds
3 Baths
2,366 SqFt
SOLD DATE : 04/28/2023
Key Details
Sold Price $570,000
Property Type Single Family Home
Sub Type Detached
Listing Status Sold
Purchase Type For Sale
Square Footage 2,366 sqft
Price per Sqft $240
Subdivision Oak Hill
MLS Listing ID PAMC2062580
Sold Date 04/28/23
Style Colonial
Bedrooms 4
Full Baths 2
Half Baths 1
HOA Y/N N
Abv Grd Liv Area 2,366
Originating Board BRIGHT
Year Built 1968
Annual Tax Amount $6,626
Tax Year 2023
Lot Size 0.313 Acres
Acres 0.31
Lot Dimensions 80.00 x 0.00
Property Description
Welcome to 109 Gerstley Road! Located in the desirable Oak Hill development in Horsham Township, this 4 BR, 2.5 Bath beauty has been lovingly maintained over the years by its original owner! Many renovations throughout! Hardwood flooring throughout most of home! Replacement windows! New (2021) Hot Water Heater! The 1st Floor features: An inviting entry way with wainscoting; Spacious Living Room with a bright bay window and crown molding; Formal Dining Room with attractive built-in corner cabinets, crown molding, wainscoting and a sunny bay window; Large Kitchen with Breakfast Area, granite counters, pantry with pull-out drawers, and stainless steel appliances; Adjoining Family Room with a fantastic brick gas Fireplace and door leading out to an awesome brick covered patio! A spacious Laundry Room with a sink, great storage cabinets and a side entry door off of driveway and a Powder Room complete the 1st Floor! The 2nd Floor features 4 spacious Bedrooms and 2 Full Baths! The Primary Bedroom offers a spacious walk-in closet as well as a large walk-in attic storage area, and a private Bath with tiled Shower Stall. The other 3 Bedrooms also provide great closet space -- one has a large walk-in closet! There is a second Hall Full Bath with ceramic tile. Finishing off this fine home is a spacious unfinished Basement with loads of potential for future use, and a Two-Car side entry Garage with a workshop area and electric door openers! Finally, let's go out back to the fully fenced, beautifully landscaped yard, an Inground Anthony Pool, and a Covered Brick Patio with Gas Grill! What a fun space to entertain family and friends! Within walking distance to Blair Mill Elementary and Keith Valley Middle School (Hatboro-Horsham School District)! Conveniently located to many great shops, restaurants, downtown Hatboro Borough, walking trails in Horsham Township, and major transportation routes and SEPTA R2 Regional Rail Line! Schedule your appointment today -- this one won't last!
Location
State PA
County Montgomery
Area Horsham Twp (10636)
Zoning RESIDENTIAL
Rooms
Other Rooms Living Room, Dining Room, Primary Bedroom, Bedroom 2, Bedroom 3, Bedroom 4, Kitchen, Family Room, Laundry, Primary Bathroom, Full Bath, Half Bath
Basement Unfinished
Interior
Interior Features Built-Ins, Crown Moldings, Family Room Off Kitchen, Formal/Separate Dining Room, Kitchen - Eat-In, Pantry, Primary Bath(s), Stall Shower, Wainscotting, Walk-in Closet(s), Wood Floors
Hot Water Natural Gas
Heating Hot Water
Cooling Central A/C
Fireplaces Number 1
Fireplaces Type Brick, Gas/Propane
Fireplace Y
Window Features Replacement
Heat Source Natural Gas
Laundry Main Floor
Exterior
Exterior Feature Patio(s), Brick
Garage Garage - Side Entry, Garage Door Opener, Inside Access
Garage Spaces 5.0
Fence Fully, Rear
Pool In Ground, Fenced, Filtered, Gunite
Waterfront N
Water Access N
Accessibility None
Porch Patio(s), Brick
Parking Type Attached Garage, Driveway, On Street
Attached Garage 2
Total Parking Spaces 5
Garage Y
Building
Story 2
Foundation Block
Sewer Public Sewer
Water Public
Architectural Style Colonial
Level or Stories 2
Additional Building Above Grade, Below Grade
New Construction N
Schools
Elementary Schools Blair Mill
Middle Schools Keith Valley
High Schools Hatboro-Horsham
School District Hatboro-Horsham
Others
Senior Community No
Tax ID 36-00-04648-005
Ownership Fee Simple
SqFt Source Assessor
Special Listing Condition Standard
Read Less Info
Want to know what your home might be worth? Contact us for a FREE valuation!

Our team is ready to help you sell your home for the highest possible price ASAP

Bought with Jacqueline McLaughlin • Keller Williams Philadelphia

"My job is to find and attract mastery-based agents to the office, protect the culture, and make sure everyone is happy! "






