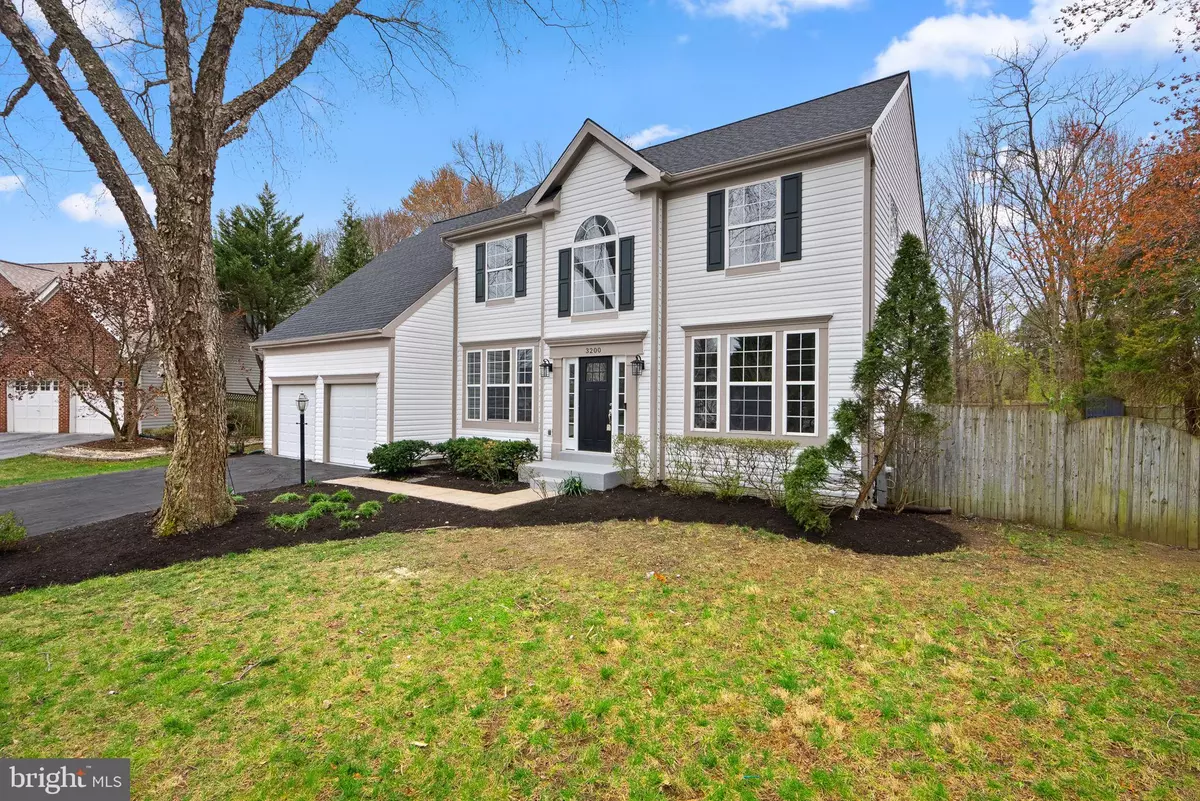$665,000
$650,000
2.3%For more information regarding the value of a property, please contact us for a free consultation.
5 Beds
4 Baths
3,994 SqFt
SOLD DATE : 04/28/2023
Key Details
Sold Price $665,000
Property Type Single Family Home
Sub Type Detached
Listing Status Sold
Purchase Type For Sale
Square Footage 3,994 sqft
Price per Sqft $166
Subdivision Mitchellville East
MLS Listing ID MDPG2072590
Sold Date 04/28/23
Style Colonial
Bedrooms 5
Full Baths 3
Half Baths 1
HOA Fees $20/ann
HOA Y/N Y
Abv Grd Liv Area 2,756
Originating Board BRIGHT
Year Built 1997
Annual Tax Amount $7,884
Tax Year 2022
Lot Size 0.456 Acres
Acres 0.46
Property Description
OPEN HOUSE CANCELLED - Property is under contract! A gorgeous home in a highly desirable community awaits new owners! Welcome to the best offering in the highly desirable Mitchellville East community! This community with mature landscaping and shrubbery welcomes you to explore your new lifestyle! This home is located on a quiet street on a premium corner lot and offers a serene and private setting. This home is spacious and gracious and light-filled throughout. The caring homeowner has renovated the home throughout - new roof, new baths and kitchen, new flooring, light fixtures, doors, hardware, everything is replaced, professionally landscaped, and a new HVAC system will be installed prior to settlement. Enter into a sundrenched main level with a formal living room, a dining room, an office, and an updated kitchen that opens to the family room. The kitchen features new cabinetry, Quartz counters, and stainless steel appliances. This home has a floor plan to enjoy relaxing and entertaining with friends and family. There is access to the patio and private backyard from the kitchen. The upper level hosts four bedrooms and two full baths. The primary suite has an attached primary spa-like bath and walk-in closets. The fully finished lower level has a large recreation room, a full bath, a potential bedroom/office, a bonus room, utility room and allows access to the private backyard. Potential for an in-law suite or the occasional guest. Two-car garage and driveway. Ample guest parking. Conveniently located near Route 50, Route 301, parks, trails, Bowie Town Center, Annapolis, DC, and more. Renovated top to bottom, this home is turnkey. Super convenient location right off 301 and quick access to 50, 95, 295, and all conveniences that Bowie offers.
Location
State MD
County Prince Georges
Zoning RR
Rooms
Other Rooms Living Room, Dining Room, Primary Bedroom, Bedroom 2, Bedroom 3, Bedroom 4, Kitchen, Family Room, Library, Study, Laundry
Basement Other, Daylight, Partial, Full, Fully Finished, Heated, Improved, Interior Access, Outside Entrance, Rear Entrance, Shelving, Space For Rooms, Walkout Stairs, Windows
Interior
Interior Features Attic, Breakfast Area, Built-Ins, Ceiling Fan(s), Dining Area, Crown Moldings, Family Room Off Kitchen, Floor Plan - Open, Formal/Separate Dining Room, Kitchen - Eat-In, Kitchen - Gourmet, Kitchen - Island, Kitchen - Table Space, Pantry, Primary Bath(s), Recessed Lighting, Soaking Tub, Stall Shower, Store/Office, Tub Shower, Upgraded Countertops, Walk-in Closet(s), Wood Floors, Other
Hot Water Natural Gas
Heating Central
Cooling Central A/C
Fireplaces Number 1
Fireplace Y
Window Features Double Pane
Heat Source Natural Gas
Laundry Main Floor
Exterior
Exterior Feature Patio(s)
Garage Garage - Front Entry
Garage Spaces 4.0
Fence Rear, Privacy
Amenities Available Basketball Courts, Bike Trail, Common Grounds, Jog/Walk Path, Tennis Courts, Tot Lots/Playground
Waterfront N
Water Access N
Accessibility None
Porch Patio(s)
Parking Type Driveway, Attached Garage
Attached Garage 2
Total Parking Spaces 4
Garage Y
Building
Lot Description Backs to Trees, Cul-de-sac, Partly Wooded
Story 3
Foundation Slab
Sewer Public Sewer
Water Public
Architectural Style Colonial
Level or Stories 3
Additional Building Above Grade, Below Grade
Structure Type 9'+ Ceilings,Cathedral Ceilings,Vaulted Ceilings
New Construction N
Schools
Elementary Schools Northview
Middle Schools Benjamin Tasker
High Schools Bowie
School District Prince George'S County Public Schools
Others
Pets Allowed Y
Senior Community No
Tax ID 17070768242
Ownership Fee Simple
SqFt Source Assessor
Acceptable Financing Cash, FHA, Conventional, VA
Listing Terms Cash, FHA, Conventional, VA
Financing Cash,FHA,Conventional,VA
Special Listing Condition Standard
Pets Description Case by Case Basis
Read Less Info
Want to know what your home might be worth? Contact us for a FREE valuation!

Our team is ready to help you sell your home for the highest possible price ASAP

Bought with Althea Hearst • Bennett Realty Solutions

"My job is to find and attract mastery-based agents to the office, protect the culture, and make sure everyone is happy! "






