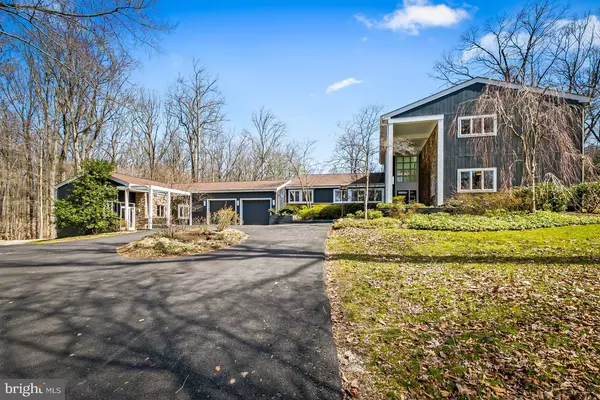$1,537,500
$1,495,000
2.8%For more information regarding the value of a property, please contact us for a free consultation.
5 Beds
5 Baths
4,405 SqFt
SOLD DATE : 04/28/2023
Key Details
Sold Price $1,537,500
Property Type Single Family Home
Sub Type Detached
Listing Status Sold
Purchase Type For Sale
Square Footage 4,405 sqft
Price per Sqft $349
Subdivision Greenspring
MLS Listing ID MDBC2062862
Sold Date 04/28/23
Style Contemporary
Bedrooms 5
Full Baths 4
Half Baths 1
HOA Y/N N
Abv Grd Liv Area 4,405
Originating Board BRIGHT
Year Built 1973
Annual Tax Amount $6,108
Tax Year 2022
Lot Size 4.000 Acres
Acres 4.0
Lot Dimensions 3.00 x
Property Description
Surrounded by pristine natural beauty, an abundance of birds, established gardens, and
perched on a hill protected by a long winding forested driveway, 12651 Greenspring Avenue is
an oasis of peace and solitude in the Caves Valley. This home is notable for so many
spectacular features, among them the natural sunlight that floods every room of the house.
Not a single detail was spared in this stunning renovation! Welcome to the new and improved 12651 Greenspring Avenue situated on 4 private acres with 5 Bedrooms & 4.5 Baths. Here you will be greeted by the beautiful stone and recently painted HardiPlank exterior and the tranquil entry pond complete with waterfall and fish. You enter the grand 2 story foyer to tremendous light, open spaces and a striking modern light fixture. The gorgeous 7" wide white oak engineered flooring is a show stopper. Continue through to the expansive great room with oversized brick wood burning fireplace with walnut mantel and newly expanded hearth. Make your way into the 1st floor main suite through a private hallway lined with ample custom closet spaces including a large walk-in closet. Luxurious en-suite bath includes a large jetted bath, glass shower, dual sink vanities and makeup area. Electric shades in the bedroom area for easy privacy control. Incredible chef's gourmet kitchen with top of the line appliances and 14' quartz island with waterfall edges. The Wolf cooktop area includes a pot filler, wok burner and a built-in fryer with custom stainless steel vent hood by Range Craft. Don't worry about storage. The walk in pantry is complete with open shelving and custom cabinetry galore. You will also find a 27" stainless steel sink here surrounded by a quartz countertop just in case you need additional prep area. Dedicated laundry room with heavy duty hanging rod and dog wash station. Feast in the magnificent dining room with capacity to accommodate large groups. Entertain in style with the sophisticated 12' wet bar complete with Sub Zero under counter stainless refrigerator, beverage center and ice maker. Additionally you can enjoy a wonderful mud room space for organizing and a cozy den for reading, hanging out or playing games. Follow the side hallway to the private nanny/in-law/office suite with a separate entrance. Currently the space is being used as a high end home gym and office but can be easily converted. There are many access points throughout this home for enjoying the incredible rear bluestone patio and fire pit area. Mature trees including Japanese Maples and Redbuds have been strategically planted to enhance privacy and beauty. Also find a large perennial garden with climbing roses, lilacs, iris, magnolia and spring bulbs. Everything is deer resistant. The setting is an extraordinary bird lover's paradise! Attached garage with room for 2 cars and a 3rd smaller bay for storage. Winding driveway newly paved in 2022.From the
lighting fixtures to the flooring, every finish was selected to be timeless and elegant, with a
contemporary, mid-century modern vibe that can be tweaked to meet your design style. There
is so much more, but to appreciate this gem, you simply must see it! Open House Saturday, March 25th, 12:00-2:00
Location
State MD
County Baltimore
Zoning RESIDENTIAL
Rooms
Other Rooms Living Room, Dining Room, Primary Bedroom, Bedroom 2, Bedroom 3, Bedroom 4, Bedroom 5, Kitchen, Den, Laundry, Other, Office
Main Level Bedrooms 2
Interior
Interior Features Built-Ins, Entry Level Bedroom, Floor Plan - Open, Formal/Separate Dining Room, Kitchen - Gourmet, Kitchen - Island, Pantry, Primary Bath(s), Recessed Lighting, Stall Shower, Upgraded Countertops, Walk-in Closet(s), Water Treat System, Wet/Dry Bar, Window Treatments, Wood Floors
Hot Water Electric
Heating Forced Air
Cooling Central A/C
Flooring Engineered Wood, Other
Fireplaces Number 1
Fireplaces Type Brick
Equipment Built-In Microwave, Cooktop, Commercial Range, Dishwasher, Disposal, Extra Refrigerator/Freezer, Freezer, Range Hood, Refrigerator
Fireplace Y
Window Features Sliding
Appliance Built-In Microwave, Cooktop, Commercial Range, Dishwasher, Disposal, Extra Refrigerator/Freezer, Freezer, Range Hood, Refrigerator
Heat Source Propane - Owned
Laundry Main Floor
Exterior
Exterior Feature Patio(s)
Parking Features Garage - Front Entry, Garage Door Opener
Garage Spaces 2.0
Water Access N
View Garden/Lawn, Trees/Woods
Street Surface Black Top
Accessibility None
Porch Patio(s)
Attached Garage 2
Total Parking Spaces 2
Garage Y
Building
Lot Description Backs to Trees, Landscaping, Partly Wooded, Rear Yard, SideYard(s)
Story 2
Foundation Slab
Sewer On Site Septic
Water Well
Architectural Style Contemporary
Level or Stories 2
Additional Building Above Grade, Below Grade
Structure Type 2 Story Ceilings,9'+ Ceilings,Dry Wall
New Construction N
Schools
School District Baltimore County Public Schools
Others
Pets Allowed Y
Senior Community No
Tax ID 04040423002170
Ownership Fee Simple
SqFt Source Assessor
Special Listing Condition Standard
Pets Description No Pet Restrictions
Read Less Info
Want to know what your home might be worth? Contact us for a FREE valuation!

Our team is ready to help you sell your home for the highest possible price ASAP

Bought with Kate Simoni Fralin • Compass

"My job is to find and attract mastery-based agents to the office, protect the culture, and make sure everyone is happy! "






