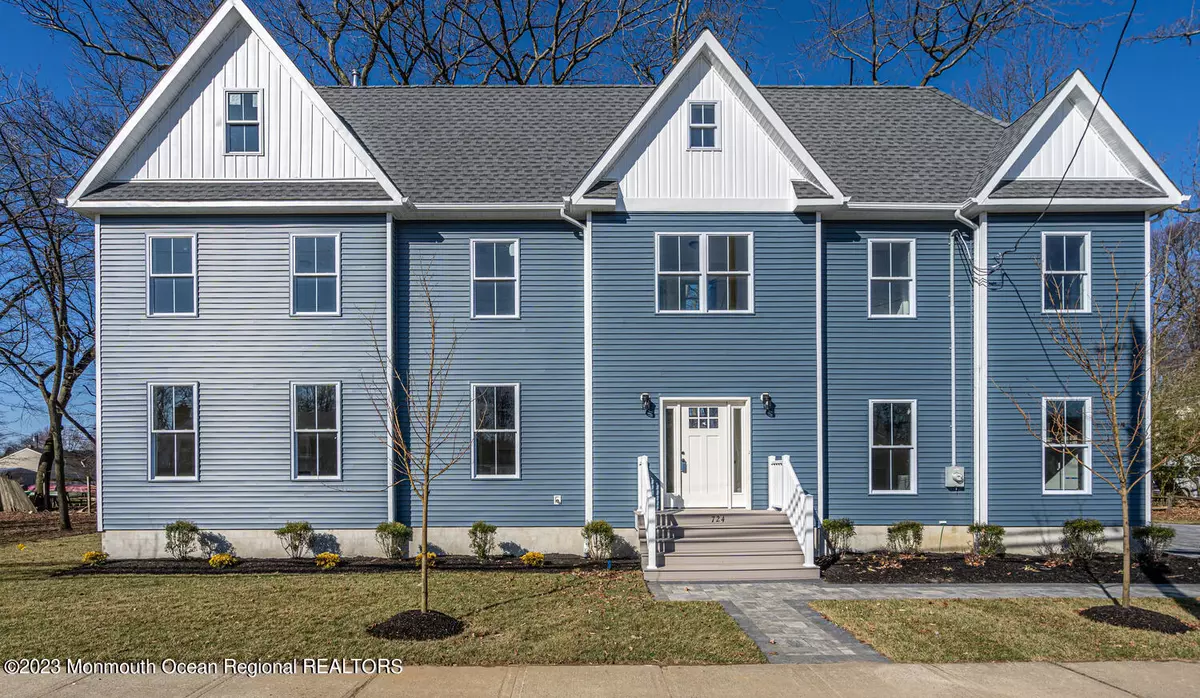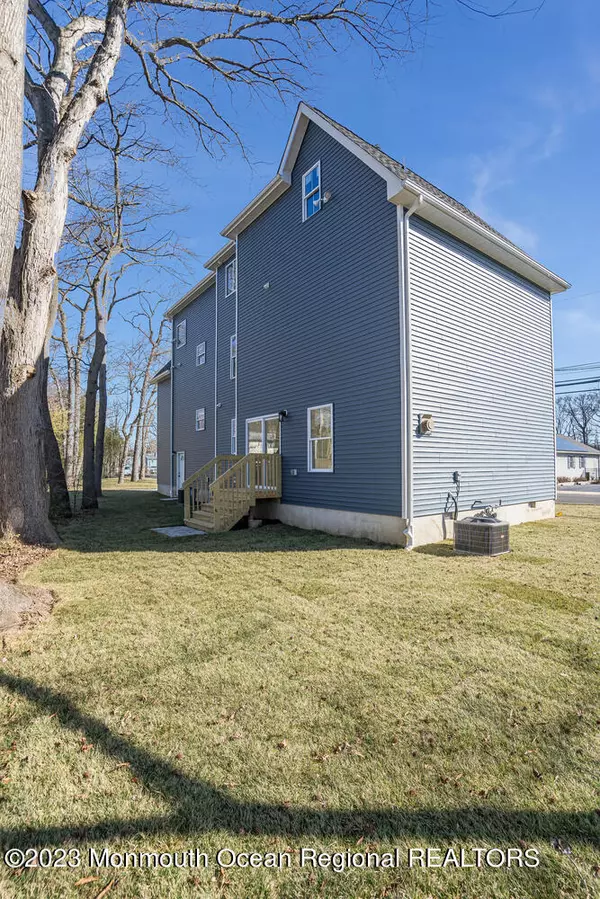$690,000
$699,000
1.3%For more information regarding the value of a property, please contact us for a free consultation.
4 Beds
4 Baths
2,410 SqFt
SOLD DATE : 04/28/2023
Key Details
Sold Price $690,000
Property Type Single Family Home
Sub Type Single Family Residence
Listing Status Sold
Purchase Type For Sale
Square Footage 2,410 sqft
Price per Sqft $286
Municipality Middletown (MID)
MLS Listing ID 22237861
Sold Date 04/28/23
Style Custom, Colonial
Bedrooms 4
Full Baths 3
Half Baths 1
HOA Y/N No
Originating Board Monmouth Ocean Regional Multiple Listing Service
Year Built 2023
Annual Tax Amount $4,340
Tax Year 2022
Lot Size 0.370 Acres
Acres 0.37
Lot Dimensions 270 x 66
Property Description
Custom designed 4 bed/3.5 bath Colonial on 270x66 open and wooded lot with access to cul-de-sac . CAN CONNECT DRIVEWAY TO CUL-DE-SAC. 60 ft frontage there. Professional landscaping/hardscapes. Sod Lawn. Hardwood floors throughout. Custom trim. Living Room with gas fireplace. Kitchen w/quartz countertops, Stainless appliances, island and pendulum lights. Recessed lights throughout. Master suite w/full bath; includes oversize shower with seat 2 sinks and quartz countertop. Walk-in closet. All baths have quartz counters. 3rd floor 4th bedroom with Bonus room and full bath. Attic storage. Multi unit heating and air. Paver Driveway. Close to shopping, restaurants, beaches, train and Belford Ferry Terminal to NYC.
Construction Complete.
1.2 MILES TO THE BEACH.
Location
State NJ
County Monmouth
Area None
Direction From Garden State Parkway: Highway 35 to right on Thompson. Left Harmony on right. OR Highway 35 to Harmony Road. GPS use 720 Harmony Rd Middletown, NJ 07748
Rooms
Basement Crawl Space
Interior
Interior Features Attic - Walk Up, Bonus Room, Ceilings - 9Ft+ 1st Flr, Dec Molding, Sliding Door, Recessed Lighting
Heating Forced Air, 2 Zoned Heat
Cooling Central Air, 2 Zoned AC
Flooring Ceramic Tile, Wood
Fireplaces Number 1
Fireplace Yes
Exterior
Exterior Feature Porch - Open, Thermal Window, Lighting
Garage Paver Block, Driveway, Off Street, Other - See Remarks
Garage Spaces 1.0
Roof Type Shingle
Garage Yes
Building
Lot Description See Remarks, Cul-De-Sac, Irregular Lot, Level, Wooded
Story 3
Sewer Public Sewer
Architectural Style Custom, Colonial
Level or Stories 3
Structure Type Porch - Open, Thermal Window, Lighting
New Construction Yes
Schools
Middle Schools Thorne
High Schools Middle North
Others
Senior Community No
Tax ID 32-00198-0000-00013-01
Read Less Info
Want to know what your home might be worth? Contact us for a FREE valuation!

Our team is ready to help you sell your home for the highest possible price ASAP

Bought with Brokers 3 Realtors

"My job is to find and attract mastery-based agents to the office, protect the culture, and make sure everyone is happy! "






