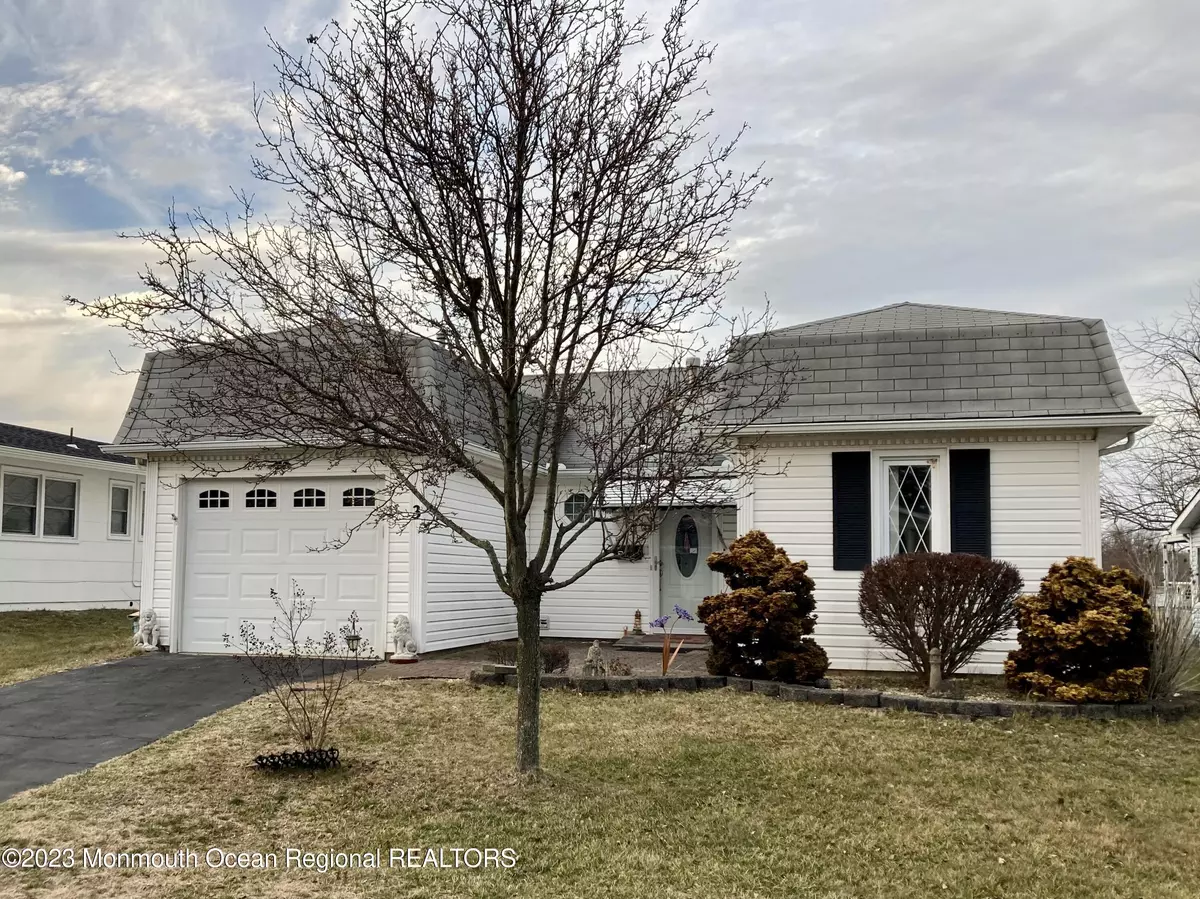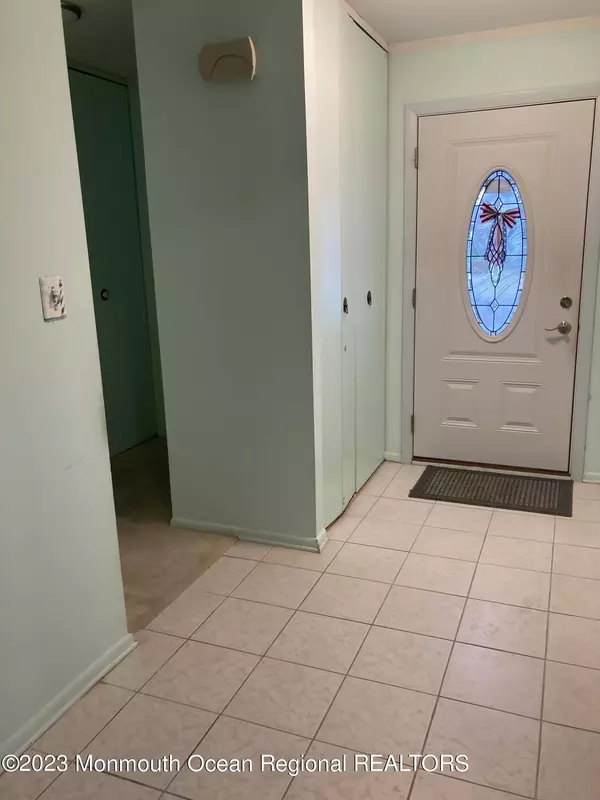$300,000
$320,000
6.3%For more information regarding the value of a property, please contact us for a free consultation.
2 Beds
2 Baths
1,282 SqFt
SOLD DATE : 04/28/2023
Key Details
Sold Price $300,000
Property Type Single Family Home
Sub Type Adult Community
Listing Status Sold
Purchase Type For Sale
Square Footage 1,282 sqft
Price per Sqft $234
Municipality Brick (BRK)
Subdivision Greenbriar I
MLS Listing ID 22303733
Sold Date 04/28/23
Style Ranch, Detached
Bedrooms 2
Full Baths 2
HOA Fees $155/mo
HOA Y/N Yes
Originating Board Monmouth Ocean Regional Multiple Listing Service
Year Built 1971
Annual Tax Amount $3,242
Tax Year 2022
Lot Size 4,791 Sqft
Acres 0.11
Lot Dimensions 50 x 100
Property Description
The largest model, an Elm, is now available in the sought after community of Greenbriar I!! This home features 2 bedrooms and 2 full baths (owner's en-suite). Tiled entryway leads to large kitchen with breakfast bar and separate breakfast nook area. Family room with sliders opens to a concrete, fenced-in outdoor seating area with covered awning and views of the expansive backyard. There is a formal living room with an entry to the screened in porch; another place to sit and relax. A second bedroom and bath is available for guests. Laundry room is located inside the house and leads to attached garage . This model has a mansard roof that gives the attic, which is accessed by pull-down stairs, ample height for plenty of storage. Home is being sold ''strictly as is''. Priced to sell.
Location
State NJ
County Ocean
Area Greenbriar
Direction Rt 70, west on Burnt Tavern Rd, left on The Blvd., to Darley Circle, follow circle around, turn right on Barker, turn right on Fletcher and then right onto Lowell Ct.
Rooms
Basement None
Interior
Interior Features Attic - Pull Down Stairs, Sliding Door, Breakfast Bar
Heating Forced Air
Cooling Central Air
Flooring Linoleum, Ceramic Tile, Other
Fireplace No
Exterior
Exterior Feature Porch - Enclosed, Porch - Open, Sprinkler Under, Swimming, Porch - Covered
Garage See Remarks, Asphalt, Driveway, Direct Access
Garage Spaces 1.0
Pool Common, Heated, In Ground, Membership Required, Salt Water
Amenities Available Exercise Room, Shuffleboard, Community Room, Swimming, Pool, Golf Course, Clubhouse, Common Area, Landscaping
Waterfront No
Roof Type Shingle
Parking Type See Remarks, Asphalt, Driveway, Direct Access
Garage Yes
Building
Lot Description Cul-De-Sac
Story 1
Sewer Public Sewer
Architectural Style Ranch, Detached
Level or Stories 1
Structure Type Porch - Enclosed, Porch - Open, Sprinkler Under, Swimming, Porch - Covered
Others
Senior Community Yes
Tax ID 07-01192-19-00024
Pets Description Dogs OK, Cats OK, Size Limit
Read Less Info
Want to know what your home might be worth? Contact us for a FREE valuation!

Our team is ready to help you sell your home for the highest possible price ASAP

Bought with ERA/ Byrne Realty

"My job is to find and attract mastery-based agents to the office, protect the culture, and make sure everyone is happy! "






