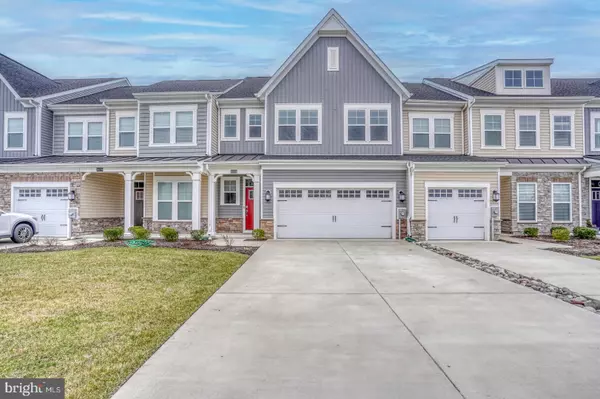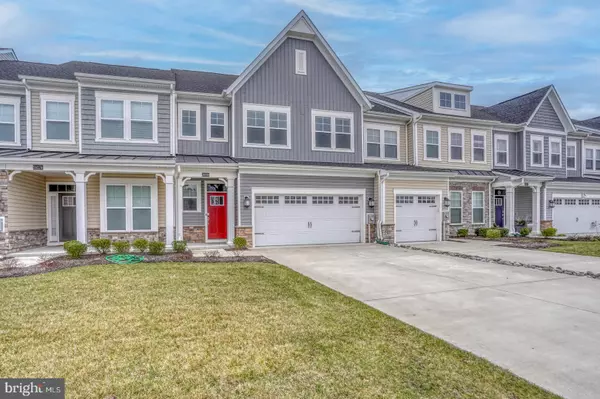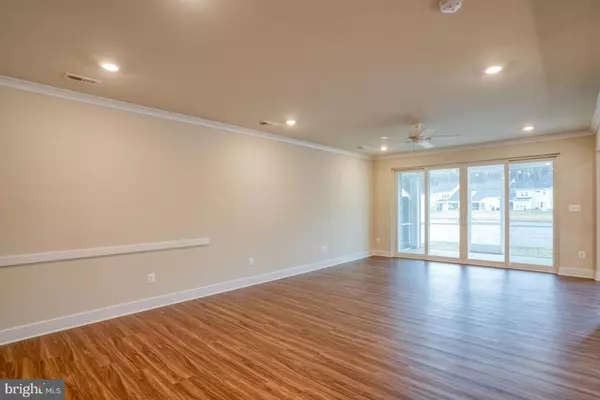$427,000
$439,000
2.7%For more information regarding the value of a property, please contact us for a free consultation.
3 Beds
3 Baths
2,300 SqFt
SOLD DATE : 04/28/2023
Key Details
Sold Price $427,000
Property Type Townhouse
Sub Type Interior Row/Townhouse
Listing Status Sold
Purchase Type For Sale
Square Footage 2,300 sqft
Price per Sqft $185
Subdivision Villas At Walden
MLS Listing ID DESU2034454
Sold Date 04/28/23
Style Contemporary
Bedrooms 3
Full Baths 2
Half Baths 1
HOA Fees $158/mo
HOA Y/N Y
Abv Grd Liv Area 2,300
Originating Board BRIGHT
Year Built 2020
Annual Tax Amount $1,359
Tax Year 2022
Lot Dimensions 0.00 x 0.00
Property Description
Welcome to 26009 Milby Circle! This 3 bedroom, 2.5 bath townhome overlooking the pond is sure to delight. Upon entry, you are greeted by luxury vinyl plank flooring throughout the first level. Your eye is drawn through the large living and dining area, through the screened porch to the expansive view of the community pond. This large open space flows to the kitchen complete with Frigidaire double wall ovens, a five-burner gas range, built in microwave, French door stainless steel refrigerator, large island and granite countertops. The kitchen flows to the morning room with large windows to capture the gorgeous pond view. Leading to the 2 car garage is a small mud room hallway with built in bench-shelving and pantry. For convenience, there is a half bathroom located just adjacent to the living room. Heading upstairs you will be greeted by plush carpeting flowing through the 2nd floor loft area and into the 3 bedrooms. The two guest rooms are large in size and filled with natural light. These bedrooms share the full bath featuring a tub shower with ceramic tile surround and floor. This level houses the laundry room complete with a utility sink and shelving. The primary bedroom features a tray ceiling, windows overlooking the pond and enormous ensuite bathroom with double vanities, water closet, and giant ceramic tile shower with bench seat and window. Additionally, this home features a keyless entry door with Ring doorbell. Villas at Walden enjoy their own community pool and pool house but have access to the other amenities of Walden which are still under construction: outdoor pool, clubhouse, tennis/pickleball courts, kayak launch and tot lot! What’s more lawn care is covered by the HOA! This home shows like brand new!
Location
State DE
County Sussex
Area Indian River Hundred (31008)
Zoning MR
Rooms
Other Rooms Primary Bedroom, Bedroom 2, Kitchen, Foyer, Bedroom 1, Great Room, Laundry, Loft, Bathroom 1, Primary Bathroom, Half Bath
Interior
Interior Features Carpet, Ceiling Fan(s), Combination Kitchen/Dining, Floor Plan - Open, Kitchen - Gourmet, Kitchen - Island, Pantry, Primary Bath(s), Recessed Lighting, Stall Shower, Tub Shower, Upgraded Countertops, Walk-in Closet(s)
Hot Water Electric
Heating Forced Air
Cooling Central A/C
Flooring Carpet, Luxury Vinyl Plank, Ceramic Tile
Equipment Built-In Microwave, Cooktop, Dishwasher, Disposal, Dryer, Exhaust Fan, Oven - Double, Oven - Wall, Range Hood, Refrigerator, Stainless Steel Appliances, Washer, Water Heater, Water Dispenser, Icemaker
Fireplace N
Appliance Built-In Microwave, Cooktop, Dishwasher, Disposal, Dryer, Exhaust Fan, Oven - Double, Oven - Wall, Range Hood, Refrigerator, Stainless Steel Appliances, Washer, Water Heater, Water Dispenser, Icemaker
Heat Source Natural Gas
Laundry Has Laundry, Upper Floor
Exterior
Exterior Feature Screened, Patio(s)
Parking Features Garage - Front Entry, Garage Door Opener, Inside Access
Garage Spaces 2.0
Amenities Available Club House, Pool - Outdoor
Water Access N
View Pond
Accessibility None
Porch Screened, Patio(s)
Attached Garage 2
Total Parking Spaces 2
Garage Y
Building
Story 2
Foundation Slab
Sewer Public Sewer
Water Private
Architectural Style Contemporary
Level or Stories 2
Additional Building Above Grade, Below Grade
New Construction N
Schools
School District Cape Henlopen
Others
Senior Community No
Tax ID 234-17.00-1191.00
Ownership Fee Simple
SqFt Source Assessor
Special Listing Condition Standard
Read Less Info
Want to know what your home might be worth? Contact us for a FREE valuation!

Our team is ready to help you sell your home for the highest possible price ASAP

Bought with Kimberly A Dyer • Monument Sotheby's International Realty

"My job is to find and attract mastery-based agents to the office, protect the culture, and make sure everyone is happy! "






