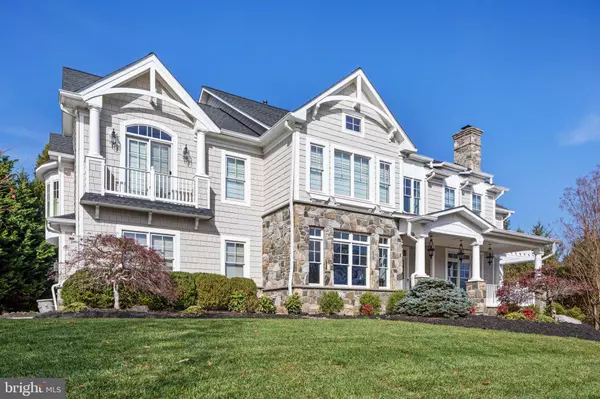$1,900,000
$1,875,000
1.3%For more information regarding the value of a property, please contact us for a free consultation.
4 Beds
6 Baths
8,462 SqFt
SOLD DATE : 05/01/2023
Key Details
Sold Price $1,900,000
Property Type Single Family Home
Sub Type Detached
Listing Status Sold
Purchase Type For Sale
Square Footage 8,462 sqft
Price per Sqft $224
Subdivision Waples Mill Manor
MLS Listing ID VAFX2107024
Sold Date 05/01/23
Style Transitional
Bedrooms 4
Full Baths 4
Half Baths 2
HOA Fees $84/qua
HOA Y/N Y
Abv Grd Liv Area 5,845
Originating Board BRIGHT
Year Built 2002
Annual Tax Amount $16,358
Tax Year 2022
Lot Size 1.137 Acres
Acres 1.14
Property Description
Majestically sited on over one acre, this exceptional Oakton estate provides a serene environment and 8000+ square feet of luxury living space. Elevated private lot with unparalleled curb appeal, feels like a world away, but is only minutes to notable commerce, lifestyle amenities and commuter routes. Picturesque treetop views from the gracious flagstone front porch and tree-lined grounds rich with amenities. A stamped concrete driveway climbs the landscaped knoll to this timeless designed residence. Rear yard features a koi pond with waterfall, expansive wood deck, flagstone patio, sport court, raised garden bed with irrigation, batting cage and green space. The home’s interior is equally impressive with a modern flair and great attention to detail. Two story foyer greets you with dual designer chandeliers and contemporary large format tile. Wide plank European oak floors adorn the adjacent living room with wood burning fireplace, exceptionally finished formal dining room area and great room. Chef's kitchen updated in 2018, features white quartz countertops with stunning soapstone island, Viking 6 burner range, Miele convection combo oven, Sub-Zero side-by-side refrigerator/freezer. Modern steel/glass open shelving with breakfast bar and butler's pantry. Enjoy your morning coffee in the light filled sunroom overlooking the tranquil backyard setting. Great room features a soaring wall of windows, deep coffered ceilings, show-stopping chandelier, custom soapstone fireplace surround and antique mirror. The primary suite is fabulous and occupies almost half of the upper level. Attached office/den with extensive built ins, coffee bar, dual walk in closets and spa-like bathroom. Multi-zone audio system fills the suite and the 3 upper level bedrooms. Wine connoisseurs will appreciate the walkout lower level, with temperature-controlled wine cellar and full kitchen/bar. Newly-installed light oak luxury vinyl plank flooring flows throughout. Office space with custom built ins, recreation room, media room, fitness area and den used as 5th bedroom. Highly-rated Oakton school pyramid and A+ location. Welcome Home!
Location
State VA
County Fairfax
Zoning 110
Rooms
Other Rooms Living Room, Dining Room, Primary Bedroom, Bedroom 2, Bedroom 3, Bedroom 4, Kitchen, Family Room, Den, Foyer, Breakfast Room, Sun/Florida Room, Exercise Room, Mud Room, Office, Recreation Room, Storage Room, Media Room, Bathroom 2, Bathroom 3, Primary Bathroom, Full Bath, Half Bath
Basement Walkout Level, Windows, Sump Pump, Shelving, Rear Entrance, Interior Access, Improved, Heated, Fully Finished, Full, Connecting Stairway, Daylight, Full, Outside Entrance
Interior
Interior Features Additional Stairway, Attic, Breakfast Area, Built-Ins, Butlers Pantry, Ceiling Fan(s), Chair Railings, Crown Moldings, Curved Staircase, Dining Area, Family Room Off Kitchen, Floor Plan - Open, Formal/Separate Dining Room, Kitchen - Gourmet, Kitchen - Island, Pantry, Primary Bath(s), Recessed Lighting, Soaking Tub, Sound System, Sprinkler System, Upgraded Countertops, Wainscotting, Walk-in Closet(s), Wet/Dry Bar, Window Treatments, Wine Storage, Wood Floors, Bar, Carpet, Central Vacuum
Hot Water Propane, 60+ Gallon Tank
Heating Forced Air, Zoned
Cooling Zoned
Flooring Solid Hardwood, Tile/Brick, Hardwood, Luxury Vinyl Plank, Partially Carpeted
Fireplaces Number 3
Fireplaces Type Gas/Propane, Insert, Mantel(s), Screen
Equipment Cooktop, Dishwasher, Disposal, Dryer, Water Heater, Washer, Stainless Steel Appliances, Refrigerator, Range Hood, Oven - Double, Commercial Range
Furnishings No
Fireplace Y
Window Features Double Pane
Appliance Cooktop, Dishwasher, Disposal, Dryer, Water Heater, Washer, Stainless Steel Appliances, Refrigerator, Range Hood, Oven - Double, Commercial Range
Heat Source Propane - Owned
Laundry Main Floor, Has Laundry, Dryer In Unit, Washer In Unit
Exterior
Exterior Feature Deck(s), Patio(s)
Garage Additional Storage Area, Built In, Garage Door Opener, Inside Access, Garage - Side Entry
Garage Spaces 9.0
Waterfront N
Water Access N
View Panoramic, Trees/Woods, Street, Garden/Lawn
Roof Type Architectural Shingle
Accessibility 2+ Access Exits
Porch Deck(s), Patio(s)
Parking Type Attached Garage, Driveway
Attached Garage 3
Total Parking Spaces 9
Garage Y
Building
Lot Description Backs to Trees, Front Yard, Interior, Landscaping, Level, Partly Wooded, Open, Pond, Premium, Private, Rear Yard, Secluded, SideYard(s), Trees/Wooded
Story 3
Foundation Slab, Concrete Perimeter
Sewer Septic = # of BR, Septic Exists
Water Public
Architectural Style Transitional
Level or Stories 3
Additional Building Above Grade, Below Grade
Structure Type 9'+ Ceilings,2 Story Ceilings,Dry Wall,Vaulted Ceilings
New Construction N
Schools
Elementary Schools Waples Mill
Middle Schools Franklin
High Schools Oakton
School District Fairfax County Public Schools
Others
Pets Allowed Y
HOA Fee Include Trash,Snow Removal,Management
Senior Community No
Tax ID 0464 14 0014
Ownership Fee Simple
SqFt Source Assessor
Security Features Smoke Detector
Acceptable Financing Cash, Conventional, VA
Horse Property N
Listing Terms Cash, Conventional, VA
Financing Cash,Conventional,VA
Special Listing Condition Standard
Pets Description No Pet Restrictions
Read Less Info
Want to know what your home might be worth? Contact us for a FREE valuation!

Our team is ready to help you sell your home for the highest possible price ASAP

Bought with Eva M Davis • Compass

"My job is to find and attract mastery-based agents to the office, protect the culture, and make sure everyone is happy! "






