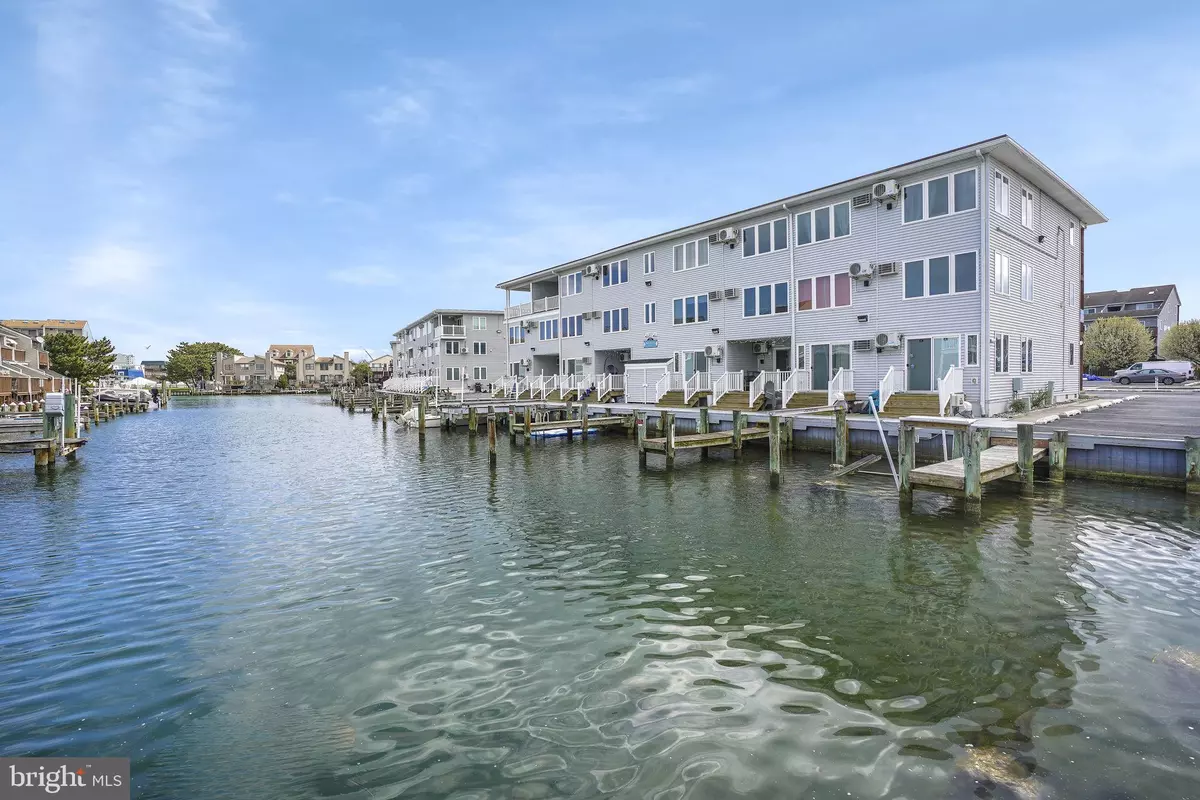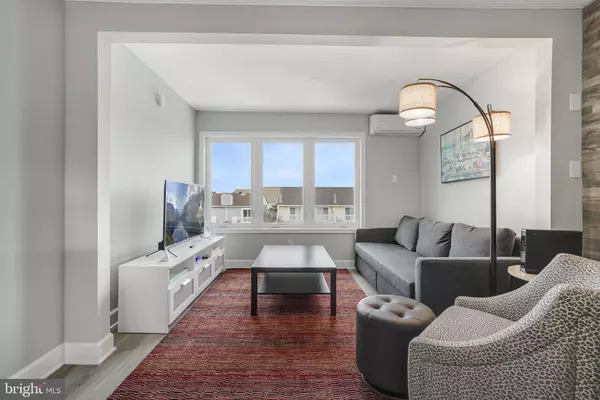$249,900
$249,900
For more information regarding the value of a property, please contact us for a free consultation.
1 Bed
1 Bath
396 SqFt
SOLD DATE : 05/01/2023
Key Details
Sold Price $249,900
Property Type Condo
Sub Type Condo/Co-op
Listing Status Sold
Purchase Type For Sale
Square Footage 396 sqft
Price per Sqft $631
Subdivision Non Development
MLS Listing ID MDWO2012836
Sold Date 05/01/23
Style Loft,Unit/Flat
Bedrooms 1
Full Baths 1
Condo Fees $1,015/qua
HOA Y/N N
Abv Grd Liv Area 396
Originating Board BRIGHT
Year Built 1969
Annual Tax Amount $1,287
Tax Year 2023
Lot Dimensions 0.00 x 0.00
Property Description
Welcome to #20 Bayshore Condominiums! This unit has been completely remodeled from top to bottom (2020)! From the moment you enter the front door you'll notice how open and bright this condo shows! LVP flooring flows throughout, from front to back, leading you past the bedroom and entering into a gorgeous kitchen! No detail was spared here, as evidenced by the Samsung stainless steel appliance package, subway tiled backsplash and Quartz countertops! Although this unit is efficiency sized, the fridge and stove most certainly are not - 5 burner flat top to cook and lots of storage in your French door with bottom freezer! Finally, the Fabuwood cabinets are all self closing for lots of ease! The Pioneer mini-split system heats and cools with great efficiency and is economical too! Sold fully furnished, there is extra storage under the bed and the sofa pulls out as well! Custom tiled stand up shower with new vanity and fixtures finish off this beautiful abode! Not a rental but comparable units do very well! For the avid boater or watersport activist, there is a private boat ramp just outside your door! Last but not least, there is a storage unit right next door for all your beach and boating toys! If you're looking for a waterfront gem that needs no upgrades whatsoever, this is the one for you!
Location
State MD
County Worcester
Area Bayside Waterfront (84)
Zoning R-2
Rooms
Main Level Bedrooms 1
Interior
Hot Water Multi-tank
Heating Forced Air
Cooling Ductless/Mini-Split
Flooring Ceramic Tile, Luxury Vinyl Plank
Equipment Energy Efficient Appliances, Refrigerator, Oven/Range - Electric, Stainless Steel Appliances
Furnishings Yes
Appliance Energy Efficient Appliances, Refrigerator, Oven/Range - Electric, Stainless Steel Appliances
Heat Source Electric, Central
Exterior
Utilities Available Cable TV
Amenities Available Boat Ramp, Boat Dock/Slip
Waterfront Description Boat/Launch Ramp
Water Access Y
Water Access Desc Canoe/Kayak,Boat - Powered,Fishing Allowed,Personal Watercraft (PWC),Private Access
Roof Type Flat
Accessibility Other
Garage N
Building
Story 1
Unit Features Garden 1 - 4 Floors
Sewer Public Sewer
Water Public
Architectural Style Loft, Unit/Flat
Level or Stories 1
Additional Building Above Grade, Below Grade
Structure Type Paneled Walls
New Construction N
Schools
Elementary Schools Ocean City
Middle Schools Stephen Decatur
High Schools Stephen Decatur
School District Worcester County Public Schools
Others
Pets Allowed Y
HOA Fee Include Insurance,Ext Bldg Maint,Management,Reserve Funds,Snow Removal,Trash,Common Area Maintenance
Senior Community No
Tax ID 2410058422
Ownership Fee Simple
Acceptable Financing Cash, Conventional
Listing Terms Cash, Conventional
Financing Cash,Conventional
Special Listing Condition Standard
Pets Description Cats OK, Dogs OK
Read Less Info
Want to know what your home might be worth? Contact us for a FREE valuation!

Our team is ready to help you sell your home for the highest possible price ASAP

Bought with Anna Montgomery • Long & Foster Real Estate, Inc.

"My job is to find and attract mastery-based agents to the office, protect the culture, and make sure everyone is happy! "






