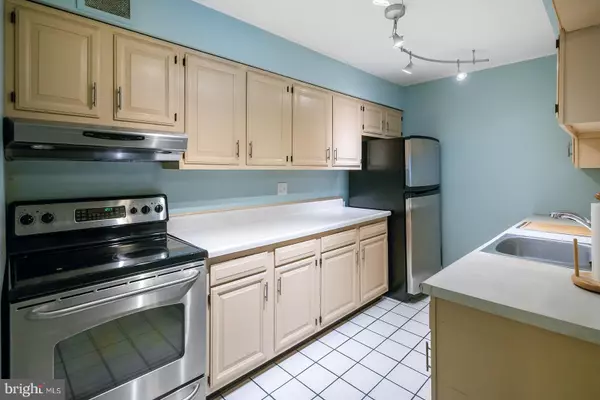$375,000
$400,000
6.3%For more information regarding the value of a property, please contact us for a free consultation.
2 Beds
2 Baths
1,234 SqFt
SOLD DATE : 05/02/2023
Key Details
Sold Price $375,000
Property Type Condo
Sub Type Condo/Co-op
Listing Status Sold
Purchase Type For Sale
Square Footage 1,234 sqft
Price per Sqft $303
Subdivision Center City
MLS Listing ID PAPH2187008
Sold Date 05/02/23
Style Unit/Flat
Bedrooms 2
Full Baths 2
Condo Fees $1,107/mo
HOA Y/N N
Abv Grd Liv Area 1,234
Originating Board BRIGHT
Year Built 1977
Annual Tax Amount $4,764
Tax Year 2023
Lot Dimensions 0.00 x 0.00
Property Description
One of the larger floor plans with a rare balcony in Academy House is now available! This 2-bedroom, 2-bathroom condo features breathtaking city views from the private balcony, with 3 access points! From the entry foyer with coat closet, you'll find the open living space, with engineered hardwood flooring and room for a seating area and dining table, which opens to the galley kitchen with breakfast nook, pantry, and separate laundry closet. The primary bedroom features a walk-in closet and updated ensuite bath with oversized vanity, large toiletry cabinet, and luxurious walk-in shower with sliding glass door. Off the hallway, you'll also find the second bedroom with spacious closet, full hall bath with stall shower, and linen closet for additional storage. Located in Center City, Academy House is near all the entertainment, shopping, and dining that you could ask for! Featuring a 24-hour security desk, courtyard, fitness and aquatic center, and meeting/community room, the monthly fees also include all utilities, a basement/lobby storage unit, and common area maintenance. If you're ready to live the high life, make time to see this condo today!
Location
State PA
County Philadelphia
Area 19102 (19102)
Zoning CMX5
Rooms
Other Rooms Living Room, Primary Bedroom, Bedroom 2, Kitchen, Bathroom 2, Primary Bathroom
Main Level Bedrooms 2
Interior
Interior Features Carpet, Combination Dining/Living, Dining Area, Floor Plan - Open, Intercom, Kitchen - Galley, Pantry, Stall Shower, Walk-in Closet(s), Wood Floors
Hot Water Electric
Heating Forced Air
Cooling Central A/C
Flooring Carpet, Hardwood, Tile/Brick
Equipment Dishwasher, Oven/Range - Electric, Range Hood, Refrigerator, Washer, Dryer, Disposal
Appliance Dishwasher, Oven/Range - Electric, Range Hood, Refrigerator, Washer, Dryer, Disposal
Heat Source Electric
Laundry Washer In Unit, Dryer In Unit
Exterior
Exterior Feature Balcony
Amenities Available Community Center, Concierge, Elevator, Fitness Center, Game Room, Meeting Room, Pool - Indoor, Storage Bin
Waterfront N
Water Access N
View City
Accessibility Elevator
Porch Balcony
Parking Type On Street
Garage N
Building
Story 1
Unit Features Hi-Rise 9+ Floors
Sewer Public Sewer
Water Public
Architectural Style Unit/Flat
Level or Stories 1
Additional Building Above Grade, Below Grade
New Construction N
Schools
School District The School District Of Philadelphia
Others
Pets Allowed Y
HOA Fee Include Air Conditioning,Common Area Maintenance,Electricity,Ext Bldg Maint,Heat,Insurance,Management,Sewer,Snow Removal,Trash,Water
Senior Community No
Tax ID 888080442
Ownership Condominium
Security Features 24 hour security,Desk in Lobby,Doorman,Intercom
Acceptable Financing Cash, Conventional
Listing Terms Cash, Conventional
Financing Cash,Conventional
Special Listing Condition Standard
Pets Description Cats OK, Number Limit
Read Less Info
Want to know what your home might be worth? Contact us for a FREE valuation!

Our team is ready to help you sell your home for the highest possible price ASAP

Bought with Danielle M Howard • OCF Realty LLC - Philadelphia

"My job is to find and attract mastery-based agents to the office, protect the culture, and make sure everyone is happy! "






