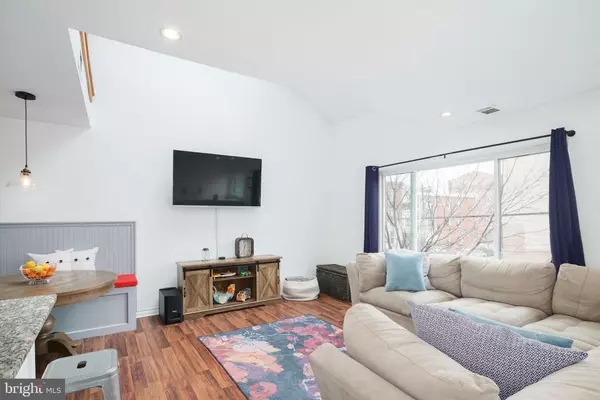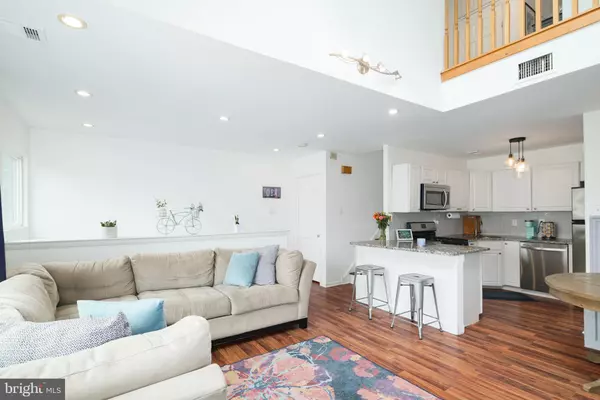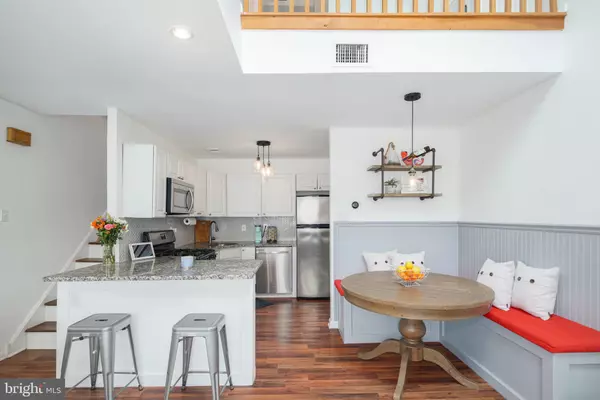$410,000
$410,000
For more information regarding the value of a property, please contact us for a free consultation.
2 Beds
2 Baths
1,368 SqFt
SOLD DATE : 05/11/2023
Key Details
Sold Price $410,000
Property Type Townhouse
Sub Type Interior Row/Townhouse
Listing Status Sold
Purchase Type For Sale
Square Footage 1,368 sqft
Price per Sqft $299
Subdivision Fairmount
MLS Listing ID PAPH2213578
Sold Date 05/11/23
Style Contemporary
Bedrooms 2
Full Baths 1
Half Baths 1
HOA Fees $196/qua
HOA Y/N Y
Abv Grd Liv Area 1,368
Originating Board BRIGHT
Year Built 1990
Annual Tax Amount $4,405
Tax Year 2022
Lot Dimensions 0.00 x 0.00
Property Description
Located on a quiet street in the Fairmount neighborhood with a 1 car parking garage, welcome home to 851 N 28th St! Enter through your private entrance to the combo living/dining area with vaulted ceilings and skylights that flood the space with natural light. Dining area features custom built-in seating with hidden storage. The kitchen has been recently updated with modern stainless steel appliances, tiled backsplash, and granite countertops complete with counter seating. A convenient half bath is nestled just off the kitchen. Continue upstairs to the living quarters where you'll find 2 bedrooms and a full bath. The front bedroom is perfect for your little one, an office or guest bedroom. A light filled hall (remember those skylights!) connects to the main bath with jack and jill style doors. Laundry is located in the hall as well. The main bedroom does not disappoint with ample space and access to the spacious deck providing a perfect spot to watch fireworks on the 4th of July. Moments away from the retreats of Fairmount Park and the Art Museum yet also a quick trip to Center City as well.
Location
State PA
County Philadelphia
Area 19130 (19130)
Zoning RSA5
Rooms
Other Rooms Living Room, Dining Room, Primary Bedroom, Kitchen, Bedroom 1, Full Bath, Half Bath
Interior
Interior Features Breakfast Area, Built-Ins, Carpet, Ceiling Fan(s), Combination Dining/Living, Floor Plan - Open, Skylight(s), Upgraded Countertops
Hot Water Natural Gas
Heating Forced Air
Cooling Central A/C
Fireplace N
Window Features Replacement
Heat Source Natural Gas
Laundry Upper Floor
Exterior
Exterior Feature Deck(s)
Parking Features Garage - Rear Entry, Additional Storage Area
Garage Spaces 1.0
Utilities Available Cable TV
Amenities Available None
Water Access N
Roof Type Flat
Accessibility None
Porch Deck(s)
Attached Garage 1
Total Parking Spaces 1
Garage Y
Building
Story 2
Foundation Concrete Perimeter
Sewer Public Sewer
Water Public
Architectural Style Contemporary
Level or Stories 2
Additional Building Above Grade, Below Grade
Structure Type 9'+ Ceilings
New Construction N
Schools
School District The School District Of Philadelphia
Others
HOA Fee Include Common Area Maintenance,Snow Removal,Insurance
Senior Community No
Tax ID 888151626
Ownership Condominium
Acceptable Financing Conventional, Cash, FHA, VA
Listing Terms Conventional, Cash, FHA, VA
Financing Conventional,Cash,FHA,VA
Special Listing Condition Standard
Read Less Info
Want to know what your home might be worth? Contact us for a FREE valuation!

Our team is ready to help you sell your home for the highest possible price ASAP

Bought with Alona Richardson • OCF Realty LLC - Philadelphia
"My job is to find and attract mastery-based agents to the office, protect the culture, and make sure everyone is happy! "






