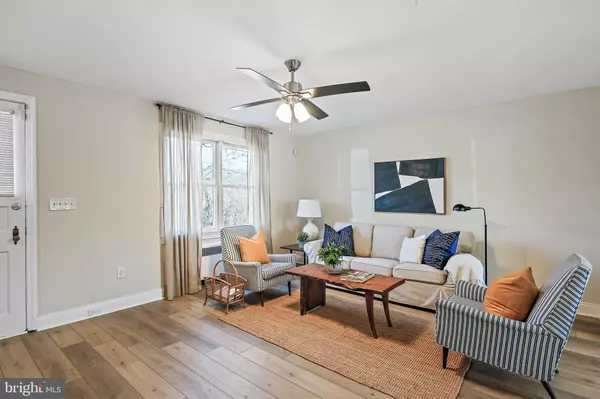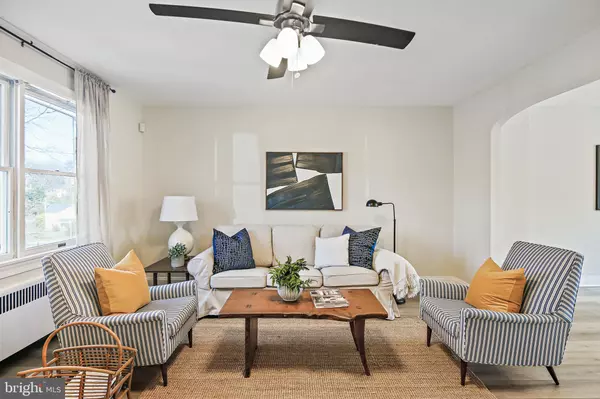$216,000
$210,000
2.9%For more information regarding the value of a property, please contact us for a free consultation.
3 Beds
1 Bath
1,200 SqFt
SOLD DATE : 05/03/2023
Key Details
Sold Price $216,000
Property Type Townhouse
Sub Type Interior Row/Townhouse
Listing Status Sold
Purchase Type For Sale
Square Footage 1,200 sqft
Price per Sqft $180
Subdivision Ednor Gardens - Lakeside
MLS Listing ID MDBA2079298
Sold Date 05/03/23
Style Traditional
Bedrooms 3
Full Baths 1
HOA Y/N N
Abv Grd Liv Area 1,200
Originating Board BRIGHT
Year Built 1942
Annual Tax Amount $2,745
Tax Year 2022
Lot Size 1 Sqft
Property Description
What a find in the heart of Ednor Gardens! Beautiful community with ample lawns, trees, sidewalks - plenty of green! This lovely, spacious, sun-filled, freshly-painted 3-bedroom home (+ rec area) is perfectly located near the newly developed Lidl-shopping plaza, Morgan University, Towson University, Johns Hopkins, and bustling Charles Village. The first floor includes an inviting living room that flows easily into the dining room, which then opens into the bright, airy kitchen (with new appliances & counters), only to be separated by a gorgeous, brand-new kitchen island. This main level boasts high-end, scratch/water-resistant luxury vinyl flooring. Ascend the lovely, newly refinished staircase, and you'll find gorgeous, newly refinished wood floors throughout the three light-filled bedrooms (with extra closet space)! The sunny, full bathroom has well-preserved vintage tile floors, complemented by a new, modern sink/vanity/mirror. The expansive, bright basement offers additional living space, with a newly carpeted club room, bathroom, utility sink, washer/dryer, and all heating systems (yes, fully upgraded to gas!) that have been walled off for safety and aesthetics. All basement windows have been replaced with ventilated glass block for privacy. Large++ backyard, which can be easily converted into a parking pad with a lawn still left for your outdoor enjoyment! Easy to show! Make this your dream home. Welcome to Your Home!
Location
State MD
County Baltimore City
Zoning R-6
Rooms
Other Rooms Living Room, Dining Room, Primary Bedroom, Bedroom 2, Bedroom 3, Kitchen, Basement, Bathroom 1, Half Bath
Basement Partially Finished
Interior
Interior Features Dining Area, Wood Floors, Floor Plan - Traditional, Kitchen - Island
Hot Water Natural Gas
Heating Other
Cooling Ceiling Fan(s)
Equipment Stove, Stainless Steel Appliances, Microwave, Dishwasher, Refrigerator
Fireplace N
Window Features Double Pane
Appliance Stove, Stainless Steel Appliances, Microwave, Dishwasher, Refrigerator
Heat Source Natural Gas
Laundry Basement
Exterior
Waterfront N
Water Access N
Roof Type Asphalt
Accessibility None
Parking Type On Street
Garage N
Building
Lot Description Rear Yard
Story 3
Foundation Concrete Perimeter
Sewer Public Sewer
Water Public
Architectural Style Traditional
Level or Stories 3
Additional Building Above Grade, Below Grade
New Construction N
Schools
School District Baltimore City Public Schools
Others
Senior Community No
Tax ID 0309223972G040
Ownership Fee Simple
SqFt Source Estimated
Horse Property N
Special Listing Condition Standard
Read Less Info
Want to know what your home might be worth? Contact us for a FREE valuation!

Our team is ready to help you sell your home for the highest possible price ASAP

Bought with Tresa T Tuttle • Cummings & Co. Realtors

"My job is to find and attract mastery-based agents to the office, protect the culture, and make sure everyone is happy! "






