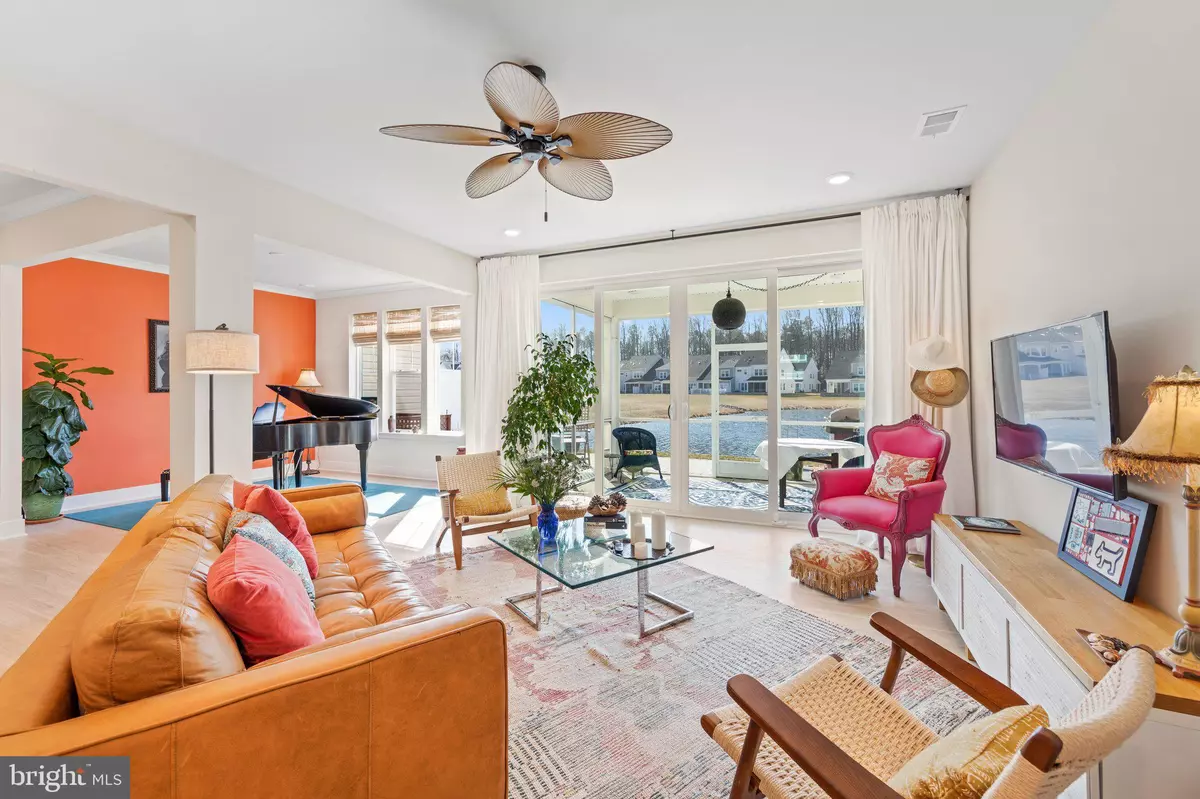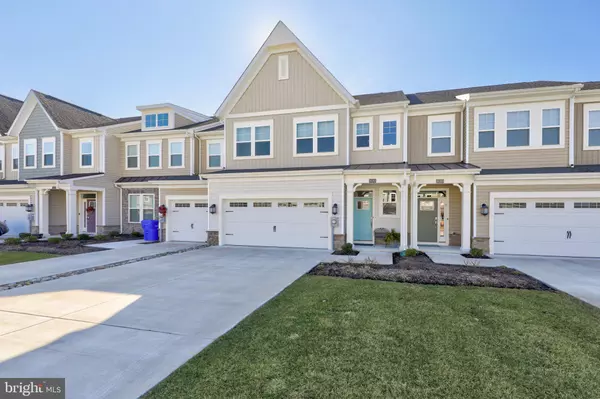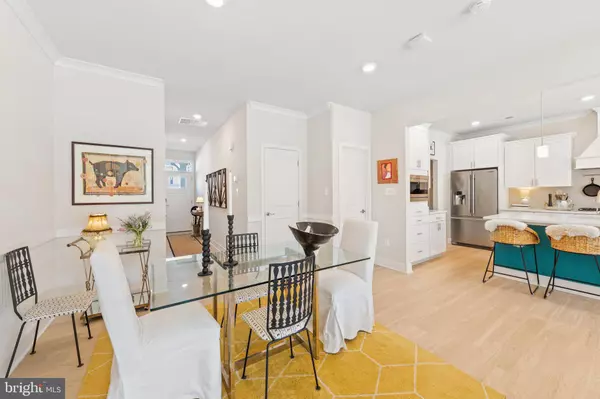$442,000
$442,000
For more information regarding the value of a property, please contact us for a free consultation.
3 Beds
3 Baths
2,332 SqFt
SOLD DATE : 05/05/2023
Key Details
Sold Price $442,000
Property Type Townhouse
Sub Type Interior Row/Townhouse
Listing Status Sold
Purchase Type For Sale
Square Footage 2,332 sqft
Price per Sqft $189
Subdivision Villas At Walden
MLS Listing ID DESU2035460
Sold Date 05/05/23
Style Coastal,Traditional,Villa
Bedrooms 3
Full Baths 2
Half Baths 1
HOA Fees $158/mo
HOA Y/N Y
Abv Grd Liv Area 2,332
Originating Board BRIGHT
Year Built 2021
Annual Tax Amount $1,371
Tax Year 2022
Lot Dimensions 0.00 x 0.00
Property Description
Welcome to the Villas at Walden! As you walk in the front door, you're drawn to the great room by the natural light and beautiful pond front view! This pristine MacArthur floorplan offers a stunning and sun filled first floor entertainment space with wide plank flooring throughout. You'll be impressed by the designated, but open spaces for the living room, dining room and morning room. The gourmet kitchen boasts an oversized quartz top island with extra cabinets and tiled backsplash. The Frigidaire stainless steel appliances include a French door refrigerator, 5 burner gas range, double wall ovens, dishwasher and built in microwave. Enjoy the tranquility of the pond on your screened in porch or outdoor paver patio. As you head upstairs, there is an additional spacious living area, 2 large guest bedrooms (one bedroom has a Murphy bed that conveys) and a guest bath with surround tiled tub shower, tiled floor and quartz countertop. The spacious owner's suite offers an abundance of natural light with windows overlooking the pond, tray ceiling and large walk-in closet. The large en-suite bathroom offers natural light, a large ceramic tile shower with a bench seat, double vanity with quartz countertop and separate water closet.
For your convenience, the spacious laundry room with utility sink is located on the 2nd floor. There is also a mudroom with built in bench as you enter the home from the 2 car garage. The community offers a pool, community center and wooded walking path for your recreation and relaxation. Additional amenities will include a dog park, pickle ball court and water access for kayaking on Burton's Pond. This convenient location is just 8 miles to downtown Lewes and Rehoboth Beach and a short distance to local shopping, dining and medical care.
Location
State DE
County Sussex
Area Indian River Hundred (31008)
Zoning MR
Interior
Interior Features Carpet, Combination Dining/Living, Combination Kitchen/Dining, Dining Area, Floor Plan - Open, Kitchen - Gourmet, Kitchen - Island, Primary Bath(s), Stall Shower, Tub Shower, Upgraded Countertops, Walk-in Closet(s), Ceiling Fan(s), Crown Moldings, Recessed Lighting
Hot Water Electric
Heating Forced Air
Cooling Central A/C
Flooring Carpet, Ceramic Tile, Luxury Vinyl Plank
Equipment Built-In Microwave, Dishwasher, Oven/Range - Gas, Refrigerator, Stainless Steel Appliances, Water Heater, Cooktop, Disposal, Dryer - Electric, Exhaust Fan, Oven - Double, Oven - Wall, Washer
Fireplace N
Window Features Screens
Appliance Built-In Microwave, Dishwasher, Oven/Range - Gas, Refrigerator, Stainless Steel Appliances, Water Heater, Cooktop, Disposal, Dryer - Electric, Exhaust Fan, Oven - Double, Oven - Wall, Washer
Heat Source Natural Gas
Laundry Upper Floor
Exterior
Exterior Feature Patio(s), Porch(es), Screened
Parking Features Garage Door Opener, Garage - Front Entry, Inside Access
Garage Spaces 6.0
Amenities Available Community Center, Pool - Outdoor, Tennis Courts, Water/Lake Privileges
Water Access N
View Pond
Roof Type Architectural Shingle
Accessibility None
Porch Patio(s), Porch(es), Screened
Attached Garage 2
Total Parking Spaces 6
Garage Y
Building
Story 2
Foundation Slab
Sewer Public Sewer
Water Private/Community Water
Architectural Style Coastal, Traditional, Villa
Level or Stories 2
Additional Building Above Grade, Below Grade
Structure Type Dry Wall
New Construction N
Schools
School District Cape Henlopen
Others
Pets Allowed Y
HOA Fee Include Common Area Maintenance,Lawn Maintenance,Pool(s),Reserve Funds,Road Maintenance,Trash
Senior Community No
Tax ID 234-17.00-1196.00
Ownership Fee Simple
SqFt Source Assessor
Acceptable Financing Cash, Conventional
Listing Terms Cash, Conventional
Financing Cash,Conventional
Special Listing Condition Standard
Pets Description No Pet Restrictions
Read Less Info
Want to know what your home might be worth? Contact us for a FREE valuation!

Our team is ready to help you sell your home for the highest possible price ASAP

Bought with Joyce Kendall • Keller Williams Realty

"My job is to find and attract mastery-based agents to the office, protect the culture, and make sure everyone is happy! "






