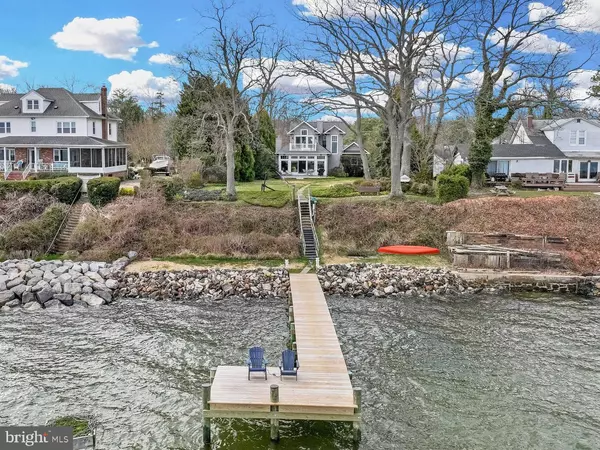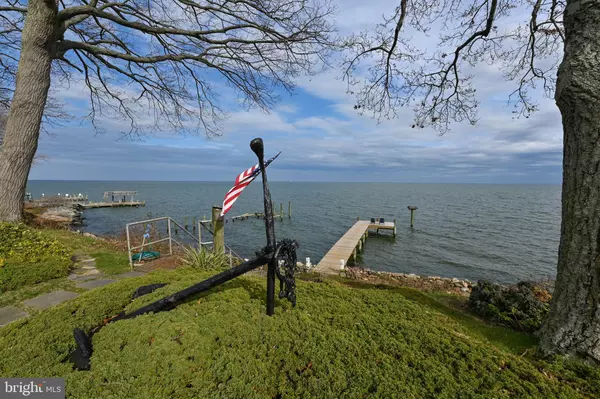$992,500
$1,075,000
7.7%For more information regarding the value of a property, please contact us for a free consultation.
2 Beds
2 Baths
1,314 SqFt
SOLD DATE : 05/05/2023
Key Details
Sold Price $992,500
Property Type Single Family Home
Sub Type Detached
Listing Status Sold
Purchase Type For Sale
Square Footage 1,314 sqft
Price per Sqft $755
Subdivision Pinehurst
MLS Listing ID MDAA2054744
Sold Date 05/05/23
Style Coastal
Bedrooms 2
Full Baths 2
HOA Y/N N
Abv Grd Liv Area 1,314
Originating Board BRIGHT
Year Built 2007
Annual Tax Amount $7,983
Tax Year 2022
Lot Size 0.531 Acres
Acres 0.53
Property Description
Constructed in 2007, this timelessly designed Chesapeake Bay front home' s open floor plan and high ceilings give it a very spacious, easy living feel!! You'll be captivated by architectural elements and superior quality of craftsmanship and materials that are difficult to find. Enter through the Andersen atrium door with sidelights and transoms, spilling natural light into the welcoming foyer. Once inside, spectacular views of the Bay abound from all main level living spaces and the upper level primary bedroom suite. You'll find 10'+ ceilings throughout the home, Birch, wide plank hardwood floors throughout the main level. The living room has a wall of transomed Andersen windows providing never ending views of the Chesapeake, a glass sliding door that leads to the waterfront patio with composite decking to expand entertainment space or dine alfresco. At dusk, the gas fireplace will give the room ambiance and warmth. The custom kitchen with granite counters and penny travertine tile backsplash has stainless steel appliances including LG French door style refrigerator with bottom drawer freezer & dishwasher, Jenn Air flat surface downdraft cooktop/range, GE wine cooler and built-in microwave, and also offers peninsula seating. A separate dining area is open to the Kitchen and Living Room. A main level bedroom has large windows overlooking a pond perfect for koi, or enjoying the waterfall sounds of the fountain. Adjacent is the main level full bath with soaking tub. The upper level is a private primary bedroom suite with a wall of windows and sliding door to an upper level low maintenance balcony perfect for watching the sunrise turn the sky into nature's canvas of striking color that will never cease to amaze. For cooler evenings, the primary bedroom's gas fireplace will provide a warm, peaceful glowing light for your retreat from the day. The primary suite offers a nicely sized walk-in closet and a generously sized private bathroom with large shower, dual shower heads, tiled flooring and surround, granite topped dual vanity. Other thoughtful components include ample recessed lighting with dimmers, solid 2-panel wood doors throughout the home, custom bathroom features including vanities, mirrors and lighting. The attached one car garage has propane heat and currently serves as office space. The detached garage has interior dimensions of 22'6 x 16'6 with an oversized bay door, stone floor, concrete walls, overhead lighting, ceiling fan and cedar siding. The landscaping is absolutely beautiful, born of much love and time over many years. Irrigation throughout the front and back yards helps maintain the lush lawn and landscape. A gated entrance and paver driveway enhance the beauty of the landscape. 75' of bulkheaded and rip-rapped shoreline on the famed Chesapeake Bay with views of the Bay bridge in the distance, new private 75' pier with average 4' depth. Pinehurst on the Bay offers a boat ramp and community beach. Bike or walk to Downs Park. This is a rare opportunity for a full or part time waterfront haven in meticulous condition to enjoy all that Chesapeake Bay waterfront living has to offer!
Location
State MD
County Anne Arundel
Zoning R5
Direction East
Rooms
Other Rooms Living Room, Dining Room, Primary Bedroom, Bedroom 2, Kitchen, Foyer, Bathroom 2, Primary Bathroom
Main Level Bedrooms 1
Interior
Interior Features Ceiling Fan(s), Combination Kitchen/Dining, Combination Kitchen/Living, Dining Area, Entry Level Bedroom, Family Room Off Kitchen, Primary Bath(s), Primary Bedroom - Bay Front, Recessed Lighting, Soaking Tub, Sprinkler System, Upgraded Countertops, Walk-in Closet(s), Water Treat System, Window Treatments, Wine Storage, Wood Floors
Hot Water Propane, Tankless
Heating Heat Pump - Gas BackUp
Cooling Central A/C, Ceiling Fan(s), Heat Pump(s)
Flooring Hardwood, Ceramic Tile, Carpet
Fireplaces Number 2
Fireplaces Type Gas/Propane
Equipment Built-In Microwave, Dishwasher, Dryer, Extra Refrigerator/Freezer, Oven/Range - Electric, Refrigerator, Stainless Steel Appliances, Washer, Water Conditioner - Owned, Water Heater - Tankless
Fireplace Y
Appliance Built-In Microwave, Dishwasher, Dryer, Extra Refrigerator/Freezer, Oven/Range - Electric, Refrigerator, Stainless Steel Appliances, Washer, Water Conditioner - Owned, Water Heater - Tankless
Heat Source Electric, Propane - Leased
Exterior
Exterior Feature Porch(es), Patio(s)
Parking Features Garage - Front Entry, Garage Door Opener, Inside Access, Oversized
Garage Spaces 7.0
Fence Partially
Utilities Available Propane
Waterfront Description Private Dock Site,Rip-Rap
Water Access Y
Water Access Desc Boat - Powered,Canoe/Kayak,Fishing Allowed,Personal Watercraft (PWC),Private Access,Waterski/Wakeboard
View Water, Bay
Roof Type Architectural Shingle
Street Surface Black Top
Accessibility None
Porch Porch(es), Patio(s)
Road Frontage City/County
Attached Garage 1
Total Parking Spaces 7
Garage Y
Building
Lot Description Landscaping, Bulkheaded, Rip-Rapped
Story 2
Foundation Crawl Space
Sewer On Site Septic
Water Private, Well
Architectural Style Coastal
Level or Stories 2
Additional Building Above Grade, Below Grade
Structure Type Cathedral Ceilings,Vaulted Ceilings
New Construction N
Schools
Elementary Schools Bodkin
Middle Schools Chesapeake Bay
High Schools Chesapeake
School District Anne Arundel County Public Schools
Others
Senior Community No
Tax ID 020365328777300
Ownership Fee Simple
SqFt Source Assessor
Horse Property N
Special Listing Condition Standard
Read Less Info
Want to know what your home might be worth? Contact us for a FREE valuation!

Our team is ready to help you sell your home for the highest possible price ASAP

Bought with Danielle Hendon • Douglas Realty, LLC
"My job is to find and attract mastery-based agents to the office, protect the culture, and make sure everyone is happy! "






