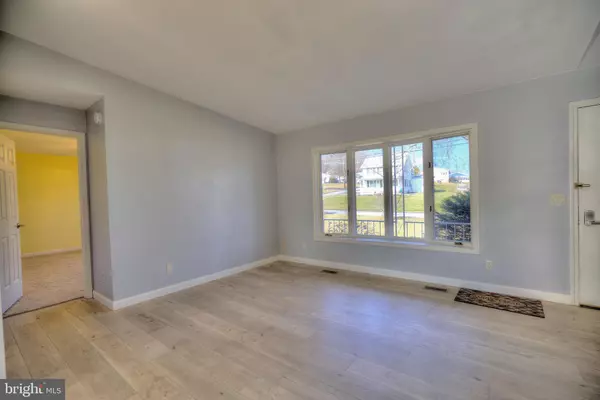$246,000
$249,000
1.2%For more information regarding the value of a property, please contact us for a free consultation.
3 Beds
2 Baths
1,469 SqFt
SOLD DATE : 04/30/2023
Key Details
Sold Price $246,000
Property Type Single Family Home
Listing Status Sold
Purchase Type For Sale
Square Footage 1,469 sqft
Price per Sqft $167
Subdivision None Available
MLS Listing ID PACO2000162
Sold Date 04/30/23
Style Ranch/Rambler
Bedrooms 3
Full Baths 2
HOA Y/N N
Abv Grd Liv Area 1,469
Originating Board BRIGHT
Year Built 1995
Annual Tax Amount $2,836
Tax Year 2022
Lot Size 0.860 Acres
Acres 0.86
Property Description
Welcome to this charming ranch-style home in Benton! This updated residence boasts stylish touches throughout, making it the perfect place to call your own. This home offers plenty of space for comfortable living with three bedrooms and two bathrooms. The main bedroom features an en-suite bathroom with double sinks, adding a touch of luxury to your daily routine. Enjoy the convenience of one-floor living in this in-town home in an out-of-town setting for the best of both worlds. The propane hot air heating system will keep you cozy on chilly evenings, while the standing seam metal roof provides durability and style for years to come. For outdoor entertaining, the pavilion is perfect for picnics or gatherings with friends and family.
Location
State PA
County Columbia
Area Benton Twp (14203)
Zoning RESIDENTIAL
Rooms
Other Rooms Living Room, Dining Room, Kitchen, Mud Room, Bathroom 1, Bathroom 2, Bathroom 3
Basement Full
Main Level Bedrooms 3
Interior
Hot Water Electric
Heating Other
Cooling None
Equipment Dishwasher, Refrigerator, Stove, Oven - Wall
Appliance Dishwasher, Refrigerator, Stove, Oven - Wall
Heat Source Propane - Leased
Laundry Main Floor
Exterior
Garage Inside Access, Garage Door Opener
Garage Spaces 7.0
Utilities Available Propane
Waterfront N
Water Access N
View Creek/Stream
Roof Type Metal
Accessibility None
Attached Garage 2
Total Parking Spaces 7
Garage Y
Building
Lot Description Level, Rear Yard
Story 1
Sewer Public Sewer
Water Public
Architectural Style Ranch/Rambler
Level or Stories 1
Additional Building Above Grade
New Construction N
Schools
School District Benton Area
Others
Pets Allowed Y
Senior Community No
Tax ID 20220-3667
Ownership Fee Simple
SqFt Source Estimated
Acceptable Financing Cash, Conventional, FHA, PHFA, USDA, VA
Listing Terms Cash, Conventional, FHA, PHFA, USDA, VA
Financing Cash,Conventional,FHA,PHFA,USDA,VA
Special Listing Condition Standard
Pets Description No Pet Restrictions
Read Less Info
Want to know what your home might be worth? Contact us for a FREE valuation!

Our team is ready to help you sell your home for the highest possible price ASAP

Bought with Non Member • Non Subscribing Office

"My job is to find and attract mastery-based agents to the office, protect the culture, and make sure everyone is happy! "






