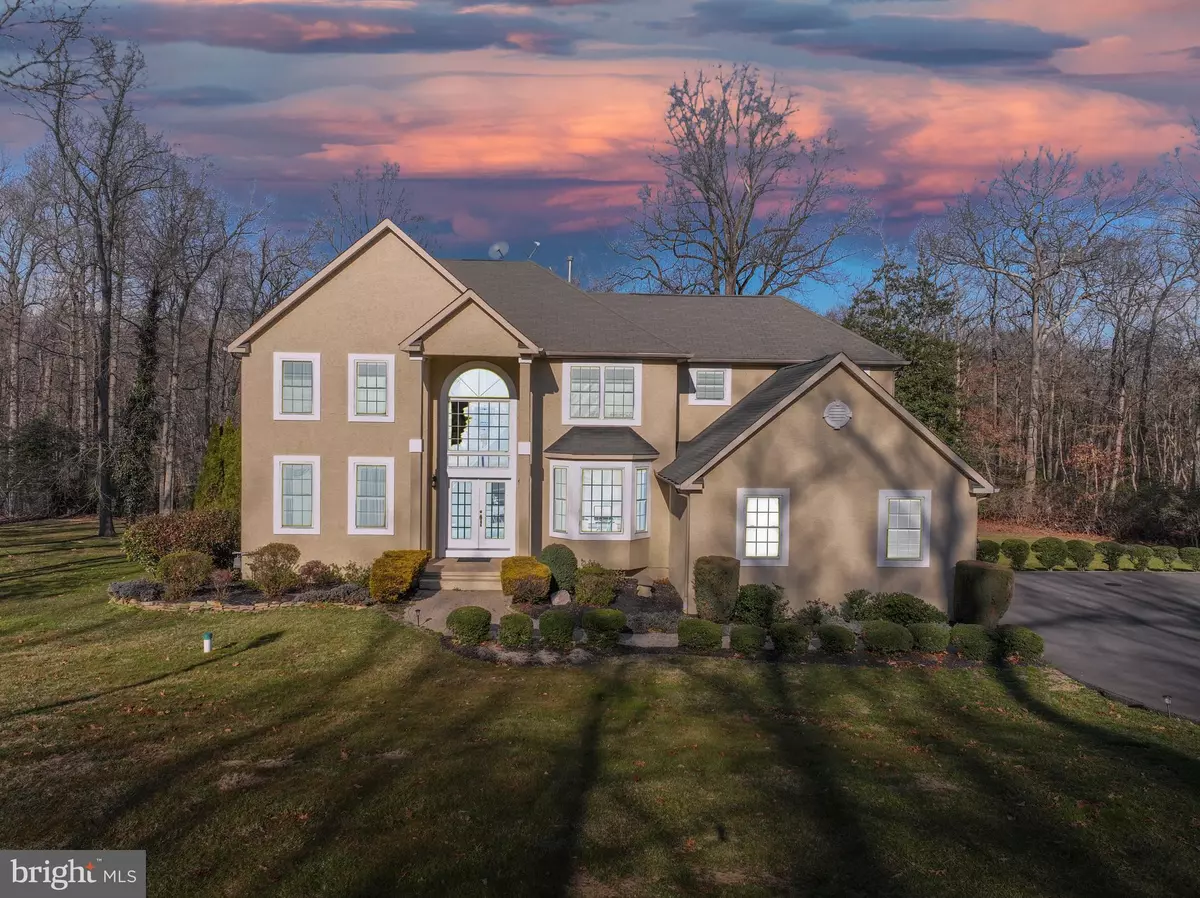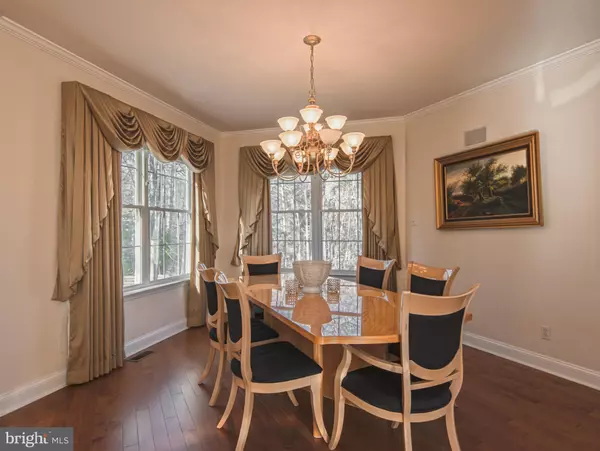$645,000
$660,000
2.3%For more information regarding the value of a property, please contact us for a free consultation.
4 Beds
4 Baths
3,700 SqFt
SOLD DATE : 05/08/2023
Key Details
Sold Price $645,000
Property Type Single Family Home
Sub Type Detached
Listing Status Sold
Purchase Type For Sale
Square Footage 3,700 sqft
Price per Sqft $174
Subdivision Woods At Harrison
MLS Listing ID NJGL2025552
Sold Date 05/08/23
Style Traditional
Bedrooms 4
Full Baths 3
Half Baths 1
HOA Fees $25/ann
HOA Y/N Y
Abv Grd Liv Area 3,700
Originating Board BRIGHT
Year Built 1997
Annual Tax Amount $15,160
Tax Year 2022
Lot Size 1.000 Acres
Acres 1.0
Lot Dimensions 0.00 x 0.00
Property Description
Welcome to 16 Deer Haven Drive an exceptionally ELEGANT home nestled on a neatly manicured, 1-acre lot that backs to woods. Located in the prestigious, custom home development of the "Woods at Harrison" this home HAS IT ALL including a FINISHED WALKOUT BASEMENT with a FULL BATH and party-ready deck over-looking all that nature has to offer complete with a babbling brook. This 4 bedroom 3.5 bath property enchants with a grand double-door entrance, beautifully drenched in shimmering natural light, the interior impresses with new hardwood flooring, an openly flowing traditional floor plan, and a dedicated main-level office/study. Delightfully fashioned for entertaining, the expansive kitchen features stainless-steel appliances, granite countertops, wood cabinetry, an island, and an adjoining family room with vaulted ceilings, skylights, and a floor to-ceiling stone fireplace. Oversized for substantial furnishings, the primary bedroom includes tray ceilings, a sitting area, ample closet space, and an en-suite boasting a soaking tub, separate shower, and dual sinks. Other features: 2-car garage, ENORMOUS walk-in closets that are sure to please the finest of wardrobes, and finished walkout basement w/ three entrances. Located in the CLEARVIEW SCHOOL DISTRICT and just minutes from Route 55 and US-322,! Call for a tour!
Location
State NJ
County Gloucester
Area Harrison Twp (20808)
Zoning R1
Rooms
Basement Full
Main Level Bedrooms 4
Interior
Hot Water Natural Gas
Cooling Central A/C
Flooring Tile/Brick, Wood
Heat Source Natural Gas
Exterior
Garage Built In
Garage Spaces 4.0
Waterfront N
Water Access N
Accessibility None
Attached Garage 2
Total Parking Spaces 4
Garage Y
Building
Story 2
Foundation Other
Sewer On Site Septic
Water Well
Architectural Style Traditional
Level or Stories 2
Additional Building Above Grade, Below Grade
New Construction N
Schools
Middle Schools Clearview Regional M.S.
High Schools Clearview Regional H.S.
School District Clearview Regional Schools
Others
Senior Community No
Tax ID 08-00018-00018 13
Ownership Fee Simple
SqFt Source Assessor
Special Listing Condition Standard
Read Less Info
Want to know what your home might be worth? Contact us for a FREE valuation!

Our team is ready to help you sell your home for the highest possible price ASAP

Bought with Jason E. Lepore • RE/MAX Connection Realtors

"My job is to find and attract mastery-based agents to the office, protect the culture, and make sure everyone is happy! "






