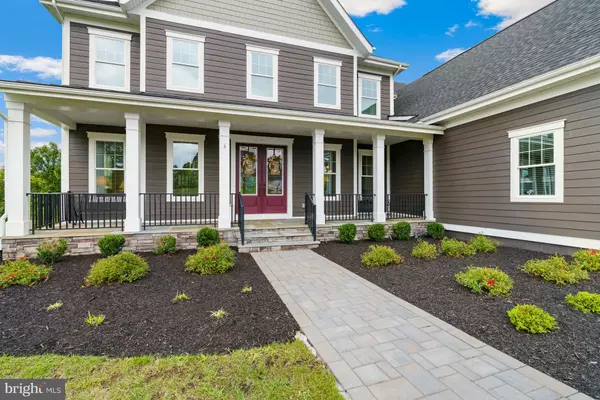$1,800,000
$1,799,000
0.1%For more information regarding the value of a property, please contact us for a free consultation.
6 Beds
6 Baths
6,541 SqFt
SOLD DATE : 05/11/2023
Key Details
Sold Price $1,800,000
Property Type Single Family Home
Sub Type Detached
Listing Status Sold
Purchase Type For Sale
Square Footage 6,541 sqft
Price per Sqft $275
Subdivision Willowsford - The Greens
MLS Listing ID VALO2043366
Sold Date 05/11/23
Style Colonial,Craftsman
Bedrooms 6
Full Baths 5
Half Baths 1
HOA Fees $226/qua
HOA Y/N Y
Abv Grd Liv Area 4,591
Originating Board BRIGHT
Year Built 2018
Annual Tax Amount $14,793
Tax Year 2023
Lot Size 1.090 Acres
Acres 1.09
Property Description
Premier Willowsford Estate Series by NV Homes in the Greens South Village, this luxury Regents Park II model was built to the highest quality construction standards. It is sited on over an acre lot, one of the largest in Willowsford, backing to the nature conservation area and surrounded by mature trees for ultimate privacy.
Loaded with upgrades and modern features throughout, this 6500+ sq ft home is one-of-a-kind. The main level hosts an impressive layout, with a formal dining room, living room, and a private study with a wall of built-ins, as well as custom molding and trim work, upgraded modern lighting fixtures, and wide plank hardwood floors. The incredible gourmet kitchen offers double center islands, perfect for those weeknights spent working on school homework while preparing dinner. This set up offers many options and is perfect for hosting family gatherings and entertaining friends. It is open to the substantial family room complete with built-in shelving surrounding the gas fireplace, coffered ceiling, as well as tall atrium windows welcoming natural lighting and offering beautiful views.
The opulent master suite is located on the upper level and features French doors opening to a large bedroom with hardwood floors and a tray ceiling. A separate sitting area leads to dual walk-in closets and the luxurious bathroom. The bathroom has a large soaking tub, dual vanities, and a frameless glass shower. The three secondary bedrooms each have their own en-suite bathroom, as well as ample closet space. The laundry room is located on the bedroom level for added convenience.
The fully finished, daylight basement is walk-out level to the backyard. It has an enormous recreation room and plenty of storage space with room to expand. The fifth bedroom with a walk in closet and full bathroom completes this level. The outdoor space features a maintenance-free deck and lower-level stone patio, along with a paver walkway connecting to the driveway and four car garage. The 1.09 acre lot is meticulously landscaped with multiple garden beds, young shrubs and trees that will provided a beautiful array of foliage and colors all year long.
Sought-after Loudoun County Schools and quick access to commuter routes, shopping, businesses, and future metro. A marvelous opportunity to own an excellent property in Loudoun’s premier neighborhood.
Location
State VA
County Loudoun
Zoning TR3UBF
Rooms
Other Rooms Living Room, Dining Room, Primary Bedroom, Bedroom 2, Bedroom 3, Bedroom 4, Bedroom 5, Kitchen, Family Room, Basement, Foyer, Breakfast Room, Bedroom 1, Laundry, Mud Room, Recreation Room, Storage Room, Primary Bathroom, Full Bath
Basement Full, Fully Finished, Walkout Level
Main Level Bedrooms 1
Interior
Interior Features Breakfast Area, Built-Ins, Butlers Pantry, Carpet, Chair Railings, Crown Moldings, Dining Area, Family Room Off Kitchen, Floor Plan - Open, Formal/Separate Dining Room, Kitchen - Gourmet, Kitchen - Island, Pantry, Primary Bath(s), Recessed Lighting, Soaking Tub, Upgraded Countertops, Walk-in Closet(s), Wood Floors
Hot Water Natural Gas, 60+ Gallon Tank
Heating Forced Air, Heat Pump(s), Zoned
Cooling Central A/C, Heat Pump(s), Zoned
Flooring Hardwood, Carpet, Ceramic Tile
Fireplaces Number 1
Fireplaces Type Gas/Propane, Mantel(s)
Equipment Built-In Microwave, Cooktop, Dishwasher, Disposal, Dryer, Icemaker, Oven - Double, Oven - Wall, Refrigerator, Stainless Steel Appliances, Washer
Fireplace Y
Window Features Atrium,Double Hung,Double Pane,Energy Efficient
Appliance Built-In Microwave, Cooktop, Dishwasher, Disposal, Dryer, Icemaker, Oven - Double, Oven - Wall, Refrigerator, Stainless Steel Appliances, Washer
Heat Source Natural Gas
Laundry Upper Floor
Exterior
Exterior Feature Porch(es), Deck(s), Patio(s)
Garage Oversized, Garage - Side Entry, Garage Door Opener, Garage - Front Entry
Garage Spaces 10.0
Utilities Available Under Ground
Amenities Available Baseball Field, Basketball Courts, Billiard Room, Club House, Common Grounds, Dog Park, Fitness Center, Game Room, Jog/Walk Path, Golf Course, Lake, Meeting Room, Party Room, Picnic Area, Pool - Outdoor, Recreational Center, Swimming Pool, Tennis Courts, Tot Lots/Playground, Volleyball Courts
Waterfront N
Water Access N
View Trees/Woods
Roof Type Architectural Shingle
Accessibility None
Porch Porch(es), Deck(s), Patio(s)
Attached Garage 4
Total Parking Spaces 10
Garage Y
Building
Lot Description Backs to Trees, Front Yard, Landscaping, Premium, Rear Yard
Story 3
Foundation Concrete Perimeter, Slab
Sewer Public Sewer
Water Public
Architectural Style Colonial, Craftsman
Level or Stories 3
Additional Building Above Grade, Below Grade
Structure Type 9'+ Ceilings,2 Story Ceilings,Tray Ceilings
New Construction N
Schools
Elementary Schools Hovatter
Middle Schools Willard
High Schools Lightridge
School District Loudoun County Public Schools
Others
HOA Fee Include Common Area Maintenance,Management,Pool(s),Recreation Facility,Road Maintenance,Snow Removal,Trash
Senior Community No
Tax ID 290106283000
Ownership Fee Simple
SqFt Source Assessor
Security Features Main Entrance Lock,Monitored,Motion Detectors,Security System,Smoke Detector
Special Listing Condition Standard
Read Less Info
Want to know what your home might be worth? Contact us for a FREE valuation!

Our team is ready to help you sell your home for the highest possible price ASAP

Bought with Kelly Davis • RE/MAX Gateway, LLC

"My job is to find and attract mastery-based agents to the office, protect the culture, and make sure everyone is happy! "






