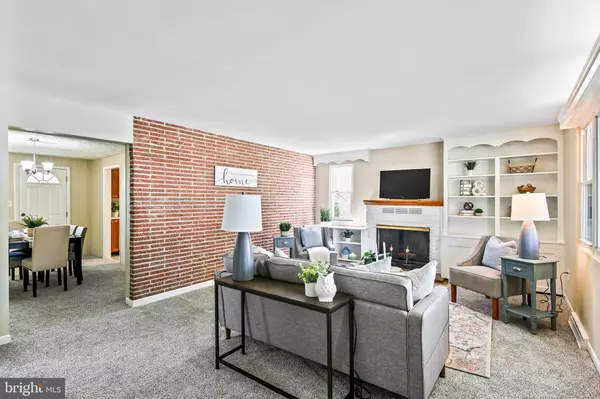$355,500
$350,000
1.6%For more information regarding the value of a property, please contact us for a free consultation.
4 Beds
2 Baths
2,450 SqFt
SOLD DATE : 05/11/2023
Key Details
Sold Price $355,500
Property Type Single Family Home
Sub Type Detached
Listing Status Sold
Purchase Type For Sale
Square Footage 2,450 sqft
Price per Sqft $145
Subdivision Brooklyn
MLS Listing ID MDAA2056566
Sold Date 05/11/23
Style Colonial
Bedrooms 4
Full Baths 2
HOA Y/N N
Abv Grd Liv Area 1,800
Originating Board BRIGHT
Year Built 1957
Annual Tax Amount $2,835
Tax Year 2023
Lot Size 6,250 Sqft
Acres 0.14
Property Description
Welcome to 307 Walton Avenue – Available for the first time in 60 years, this lovingly maintained 4 bedroom, 2 bath home offers 3 finished levels and 2400+ sqft of living space. As you enter the residence you are greeted by a large living room that is highlighted by an exposed brick feature wall, built-in bookshelves, and a wood burning fireplace. A spacious dining room and eat-in kitchen are located at the rear of the home. The 4th bedroom and the full bathroom on the main level allows for one level living, if desired. Upstairs you will discover 3 over-sized bedrooms and a centrally located full bathroom. The finished lower level is flexible and can be used for a playroom, family room, home office or gym. Additionally, the basement is home to the laundry and plenty of storage. Roof, hot water, and HVAC system have been replaced within the past 10 years. Fresh paint, new carpeting and updating lighting throughout really make this place shine. The outside of this house is just as fabulous as the inside with a seasonal room located at the front and a covered porch located at the back. The lot is flat and provides plenty of room for play space and entertaining. Gardeners will enjoy the beautiful flowering gardens and the convenience of the storage shed. Off-street parking for multiple cars. Home is in excellent condition, but is being sold strictly as-is.
Location
State MD
County Anne Arundel
Zoning R5
Rooms
Basement Full, Fully Finished, Improved, Interior Access, Outside Entrance, Sump Pump, Walkout Stairs, Windows, Workshop
Main Level Bedrooms 1
Interior
Interior Features Built-Ins, Carpet, Ceiling Fan(s), Dining Area, Entry Level Bedroom, Floor Plan - Traditional, Formal/Separate Dining Room, Kitchen - Eat-In, Wood Floors
Hot Water Natural Gas
Heating Central, Forced Air
Cooling Central A/C, Ceiling Fan(s)
Flooring Hardwood, Carpet, Ceramic Tile
Fireplaces Number 1
Fireplaces Type Mantel(s)
Equipment Dishwasher, Refrigerator, Washer, Dryer, Water Heater, Oven/Range - Gas
Fireplace Y
Window Features Double Pane
Appliance Dishwasher, Refrigerator, Washer, Dryer, Water Heater, Oven/Range - Gas
Heat Source Natural Gas
Laundry Lower Floor
Exterior
Exterior Feature Patio(s), Porch(es)
Garage Spaces 2.0
Waterfront N
Water Access N
Roof Type Architectural Shingle
Accessibility None
Porch Patio(s), Porch(es)
Parking Type Driveway
Total Parking Spaces 2
Garage N
Building
Story 3
Foundation Block
Sewer Public Sewer
Water Public
Architectural Style Colonial
Level or Stories 3
Additional Building Above Grade, Below Grade
Structure Type Dry Wall
New Construction N
Schools
School District Anne Arundel County Public Schools
Others
Senior Community No
Tax ID 020569307199530
Ownership Fee Simple
SqFt Source Assessor
Acceptable Financing FHA, Cash, Conventional, VA
Listing Terms FHA, Cash, Conventional, VA
Financing FHA,Cash,Conventional,VA
Special Listing Condition Standard
Read Less Info
Want to know what your home might be worth? Contact us for a FREE valuation!

Our team is ready to help you sell your home for the highest possible price ASAP

Bought with Dennisse D Harrison • Realty Concepts Group LLC

"My job is to find and attract mastery-based agents to the office, protect the culture, and make sure everyone is happy! "






