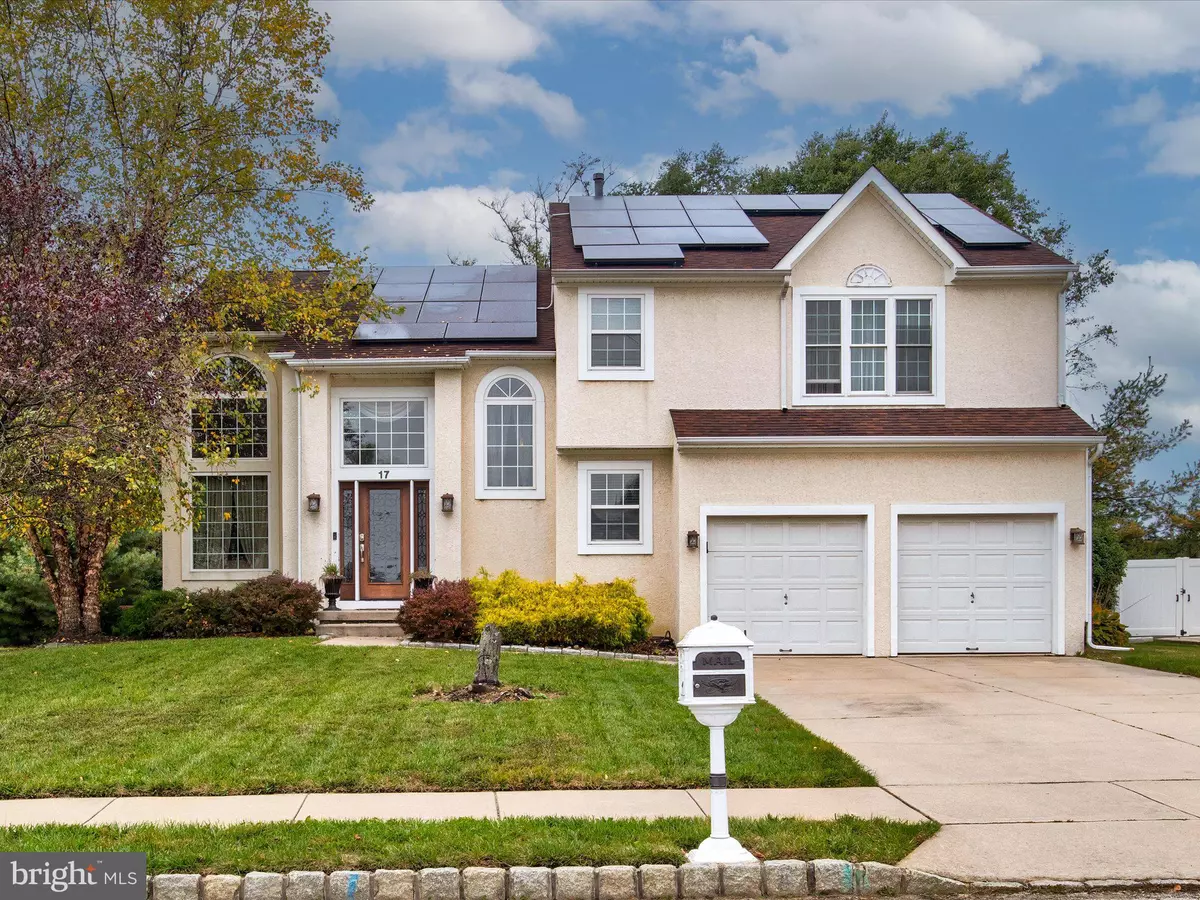$475,000
$450,000
5.6%For more information regarding the value of a property, please contact us for a free consultation.
4 Beds
4 Baths
2,626 SqFt
SOLD DATE : 05/12/2023
Key Details
Sold Price $475,000
Property Type Single Family Home
Sub Type Detached
Listing Status Sold
Purchase Type For Sale
Square Footage 2,626 sqft
Price per Sqft $180
Subdivision Cobblestone Farms
MLS Listing ID NJCD2037522
Sold Date 05/12/23
Style Colonial
Bedrooms 4
Full Baths 3
Half Baths 1
HOA Y/N N
Abv Grd Liv Area 2,626
Originating Board BRIGHT
Year Built 2000
Annual Tax Amount $12,219
Tax Year 2022
Lot Size 0.306 Acres
Acres 0.31
Lot Dimensions 68.00 x 196.00
Property Description
Welcome to 17 Sandstone Dr. Upon first arrival you'll notice the great curb-appeal of this property with beautiful, well-maintained landscaping. Upon entering, you're greeted with hardwood flooring running through the foyer and formal living room. The kitchen offers: tile flooring, light natural wood cabinets, Corian countertops with beautiful tile backsplash and views of the spacious back yard. The family room also offers great views of the backyard with French doors that open to the large paver patio. The first floor addition currently is a bedroom (or whatever room option suites you), a full bath, and it's own HVAC system. Upstairs, you'll find the LARGE master suite including a full master bath. There are also 2 more nicely sized bedrooms and a full bath. The basement is finished with a couple rooms for entertaining or kids play areas. You'll want to see this before it's gone.
Seller is offering the house in "as is" condition.
Location
State NJ
County Camden
Area Gloucester Twp (20415)
Zoning R 3
Rooms
Other Rooms Living Room, Dining Room, Bedroom 2, Bedroom 3, Bedroom 4, Kitchen, Family Room, Bedroom 1, Laundry, Bathroom 1, Bathroom 2, Bathroom 3, Half Bath
Basement Full, Poured Concrete
Main Level Bedrooms 1
Interior
Hot Water Natural Gas
Heating Forced Air
Cooling Central A/C
Heat Source Natural Gas
Exterior
Garage Garage - Front Entry, Garage Door Opener
Garage Spaces 6.0
Waterfront N
Water Access N
Roof Type Asphalt,Shingle
Accessibility None
Attached Garage 2
Total Parking Spaces 6
Garage Y
Building
Story 2
Foundation Concrete Perimeter
Sewer Public Sewer
Water Public
Architectural Style Colonial
Level or Stories 2
Additional Building Above Grade, Below Grade
New Construction N
Schools
Elementary Schools James W. Lilley E.S.
Middle Schools Ann A. Mullen M.S.
High Schools Timber Creek
School District Gloucester Township Public Schools
Others
Senior Community No
Tax ID 15-18304-00059
Ownership Fee Simple
SqFt Source Assessor
Acceptable Financing Cash, Conventional, FHA, VA
Listing Terms Cash, Conventional, FHA, VA
Financing Cash,Conventional,FHA,VA
Special Listing Condition Standard
Read Less Info
Want to know what your home might be worth? Contact us for a FREE valuation!

Our team is ready to help you sell your home for the highest possible price ASAP

Bought with Keith D Greaves • RE/MAX Preferred - Cherry Hill

"My job is to find and attract mastery-based agents to the office, protect the culture, and make sure everyone is happy! "






