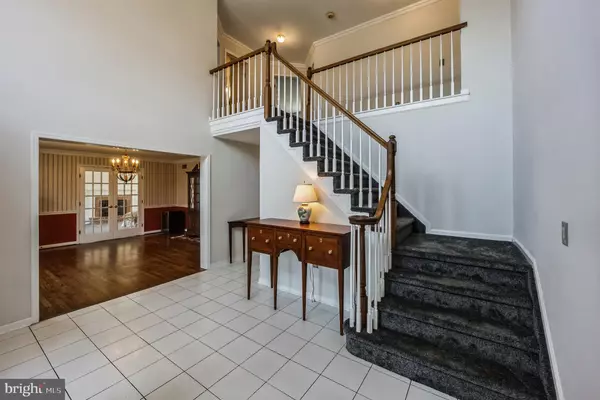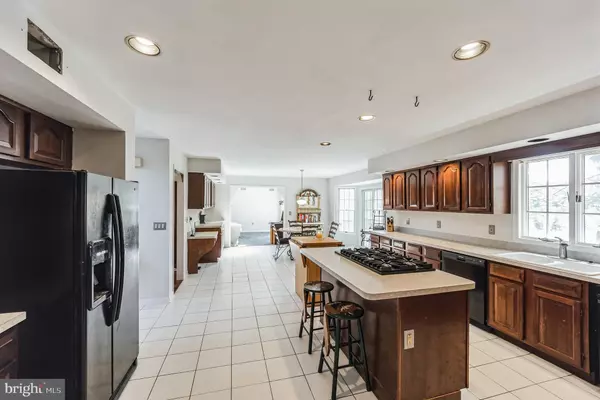$845,500
$829,000
2.0%For more information regarding the value of a property, please contact us for a free consultation.
4 Beds
3 Baths
3,679 SqFt
SOLD DATE : 05/15/2023
Key Details
Sold Price $845,500
Property Type Single Family Home
Sub Type Detached
Listing Status Sold
Purchase Type For Sale
Square Footage 3,679 sqft
Price per Sqft $229
Subdivision None Available
MLS Listing ID NJMM2001546
Sold Date 05/15/23
Style Traditional
Bedrooms 4
Full Baths 2
Half Baths 1
HOA Y/N N
Abv Grd Liv Area 3,679
Originating Board BRIGHT
Year Built 1991
Annual Tax Amount $16,249
Tax Year 2022
Lot Size 1.850 Acres
Acres 1.85
Lot Dimensions 0.00 x 0.00
Property Description
Welcome to your new home in prestigious Brandywine Estates 2 in Beautiful Millstone Township. This
spacious 3700 square foot brick front home on 1.8 acres sits at the end of a cul de sac and is surrounded
by mature shade trees.
The features of this desirable home include 4 generous sized bedrooms in addition to a private
nursery/home office on the second floor. The main floor includes the huge eat in kitchen, formal dining
room, family room with wood burning fireplace, living room, and spacious laundry room. There are 2 ½
baths with updated Corian/stone vanity tops. The circular driveway, 3 car garage, and tons of
storage/closet space complete the package. A large unfinished basement provides all kinds of
possibilities! An expansive freshly painted deck is accessible from the family room/kitchen for warm
weather entertaining. Brand new neutral medium grey carpeting in the family room and bedrooms. The
entire home has been freshly painted in neutral and inviting colors. The flooring throughout the home
is a combination of custom hardwood , ceramic tile, and brand new carpeting.
Some unique features of this home include a 6 burner Viking professional center island range, brand
new GE Profile double oven and dishwasher, in addition to a trash compactor and built in bookcase in
the expansive eat in kitchen. Some of the rooms boast custom chair rails, crown molding, and traditional
chandeliers. The nursery/home office includes custom built in American cherry cabinetry for storage.
The home is being sold as is and the buyer is responsible for all applicable certifications. Located close to
shopping, the NJ Turnpike, and Route 33. Schedule your tour today to see this beautiful neighborhood
and all this home has to offer.
Location
State NJ
County Monmouth
Area Millstone Twp (21333)
Zoning R-13
Rooms
Other Rooms Living Room, Dining Room, Primary Bedroom, Kitchen, Great Room, Laundry, Bonus Room, Primary Bathroom, Additional Bedroom
Basement Full, Unfinished
Interior
Interior Features Breakfast Area, Combination Kitchen/Dining, Family Room Off Kitchen, Floor Plan - Traditional, Formal/Separate Dining Room, Kitchen - Eat-In, Kitchen - Island, Primary Bath(s), Soaking Tub, Walk-in Closet(s)
Hot Water Natural Gas
Heating Forced Air
Cooling Central A/C
Equipment Dishwasher, Oven - Double, Cooktop, Built-In Microwave, Compactor, Dryer - Gas, Freezer, Refrigerator, Trash Compactor, Washer, Water Heater
Appliance Dishwasher, Oven - Double, Cooktop, Built-In Microwave, Compactor, Dryer - Gas, Freezer, Refrigerator, Trash Compactor, Washer, Water Heater
Heat Source Natural Gas
Exterior
Garage Garage - Side Entry, Additional Storage Area, Inside Access, Oversized
Garage Spaces 9.0
Waterfront N
Water Access N
Accessibility 2+ Access Exits
Parking Type Attached Garage, Driveway
Attached Garage 3
Total Parking Spaces 9
Garage Y
Building
Story 2
Foundation Block
Sewer Septic = # of BR
Water Well
Architectural Style Traditional
Level or Stories 2
Additional Building Above Grade, Below Grade
New Construction N
Schools
School District Millstone Township Public Schools
Others
Senior Community No
Tax ID 33-00062 02-00038
Ownership Fee Simple
SqFt Source Assessor
Acceptable Financing Cash, Conventional, FHA, FHA 203(b), FHA 203(k), VA
Listing Terms Cash, Conventional, FHA, FHA 203(b), FHA 203(k), VA
Financing Cash,Conventional,FHA,FHA 203(b),FHA 203(k),VA
Special Listing Condition Standard
Read Less Info
Want to know what your home might be worth? Contact us for a FREE valuation!

Our team is ready to help you sell your home for the highest possible price ASAP

Bought with Shannon Oberman • RE/MAX Preferred - Mullica Hill

"My job is to find and attract mastery-based agents to the office, protect the culture, and make sure everyone is happy! "






