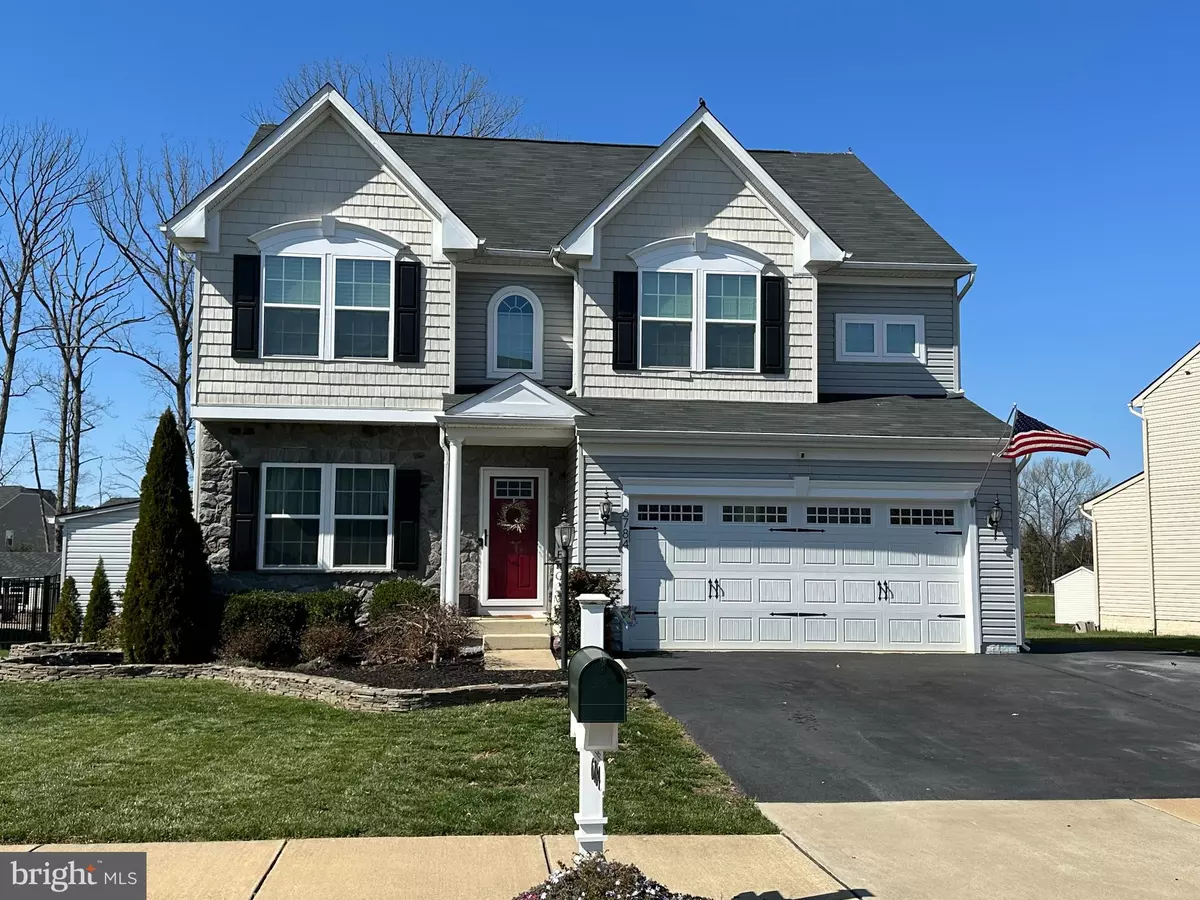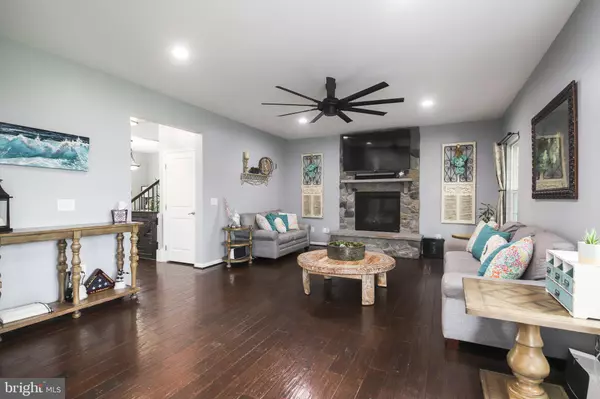$720,000
$700,000
2.9%For more information regarding the value of a property, please contact us for a free consultation.
5 Beds
4 Baths
3,332 SqFt
SOLD DATE : 05/15/2023
Key Details
Sold Price $720,000
Property Type Single Family Home
Sub Type Detached
Listing Status Sold
Purchase Type For Sale
Square Footage 3,332 sqft
Price per Sqft $216
Subdivision Brookside
MLS Listing ID VAFQ2008066
Sold Date 05/15/23
Style Traditional
Bedrooms 5
Full Baths 3
Half Baths 1
HOA Fees $120/qua
HOA Y/N Y
Abv Grd Liv Area 2,432
Originating Board BRIGHT
Year Built 2015
Annual Tax Amount $5,356
Tax Year 2022
Lot Size 0.260 Acres
Acres 0.26
Property Description
Welcome home to the resort-style community of Brookside on the DC side of Warrenton! This Venice model home has been thoughtfully upgraded and is now better than new construction. Located in an enclave of homes within Brookside, this home is situated on over 1/4 acre of fenced and custom landscaped yard, backing to a wooded knoll. A short walk across the street takes you to a winding path that leads you to one of the serene lakes. This home boasts an open main level, with an upgraded kitchen and beautiful morning room structural addition that opens to the composite deck and custom patio. The newer genuine hardwood floors highlight the open concept floor plan. Upstairs boasts 4 bedrooms, 2 full bathrooms, and the laundry room. In the basement you will find a second office space, a rec room, full bathroom, and permitted 5th bedroom. Take note of the $5000+ water treatment system, custom patio, composite deck, fenced yard, storage shed, and so much more!
Line up your showing today so you don't miss out! Brookside is just minutes from Gainesville, on the DC side of Warrenton. Multiple commuter route options means more time to explore the miles of trails, acres of wooded space, multiple lakes and pools, tennis courts, basketball courts, playgrounds, and so much more. Bring your bikes, fishing poles and furniture and make this home your retreat.
* water treatment system (filtration and softener and reverse osmosis) *upgraded gourmet kitchen * fireplace with floor to ceiling stone * designer paint * laundry on bedroom level *upgraded real wood flooring * custom lights * fence * custom patio * 1 minute walk to the lake * walk to historic Vint Hill *
Location
State VA
County Fauquier
Zoning PR
Rooms
Other Rooms Bedroom 2, Bedroom 3, Bedroom 4, Bedroom 5, Kitchen, Family Room, Bedroom 1, Sun/Florida Room, Laundry, Office, Recreation Room, Utility Room, Bathroom 1, Bathroom 2, Bathroom 3, Half Bath
Basement Fully Finished, Improved, Sump Pump, Walkout Stairs
Interior
Interior Features Ceiling Fan(s), Family Room Off Kitchen, Floor Plan - Open, Kitchen - Gourmet, Kitchen - Island, Kitchen - Table Space, Upgraded Countertops, Walk-in Closet(s), Water Treat System, Wood Floors
Hot Water Natural Gas
Cooling Central A/C
Fireplaces Number 1
Equipment Built-In Microwave, Dishwasher, Disposal, Dryer, Humidifier, Oven/Range - Gas, Refrigerator, Stainless Steel Appliances, Washer, Water Heater, Water Conditioner - Owned
Fireplace Y
Appliance Built-In Microwave, Dishwasher, Disposal, Dryer, Humidifier, Oven/Range - Gas, Refrigerator, Stainless Steel Appliances, Washer, Water Heater, Water Conditioner - Owned
Heat Source Natural Gas
Laundry Upper Floor
Exterior
Parking Features Garage - Front Entry
Garage Spaces 5.0
Amenities Available Basketball Courts, Bike Trail, Club House, Common Grounds, Exercise Room, Fitness Center, Jog/Walk Path, Lake, Picnic Area, Pier/Dock, Pool - Outdoor, Swimming Pool, Tennis Courts, Tot Lots/Playground
Water Access N
Accessibility None
Attached Garage 2
Total Parking Spaces 5
Garage Y
Building
Lot Description Landscaping
Story 3
Foundation Permanent
Sewer Public Sewer
Water Public
Architectural Style Traditional
Level or Stories 3
Additional Building Above Grade, Below Grade
New Construction N
Schools
Elementary Schools C. Hunter Ritchie
Middle Schools Auburn
High Schools Kettle Run
School District Fauquier County Public Schools
Others
HOA Fee Include Common Area Maintenance,Trash
Senior Community No
Tax ID 7915-15-3931
Ownership Fee Simple
SqFt Source Assessor
Special Listing Condition Standard
Read Less Info
Want to know what your home might be worth? Contact us for a FREE valuation!

Our team is ready to help you sell your home for the highest possible price ASAP

Bought with Amber D Castles • CENTURY 21 New Millennium

"My job is to find and attract mastery-based agents to the office, protect the culture, and make sure everyone is happy! "






