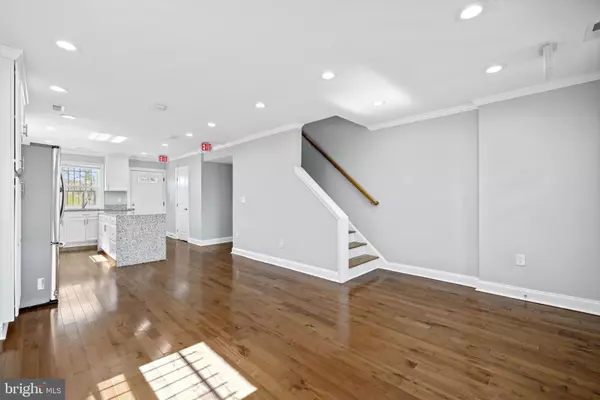$470,000
$450,000
4.4%For more information regarding the value of a property, please contact us for a free consultation.
3 Beds
4 Baths
1,122 SqFt
SOLD DATE : 06/09/2023
Key Details
Sold Price $470,000
Property Type Single Family Home
Sub Type Twin/Semi-Detached
Listing Status Sold
Purchase Type For Sale
Square Footage 1,122 sqft
Price per Sqft $418
Subdivision Congress Heights
MLS Listing ID DCDC2090310
Sold Date 06/09/23
Style Federal
Bedrooms 3
Full Baths 3
Half Baths 1
HOA Y/N N
Abv Grd Liv Area 1,122
Originating Board BRIGHT
Year Built 1951
Annual Tax Amount $2,003
Tax Year 2022
Lot Size 1,683 Sqft
Acres 0.04
Property Description
Completely renovated 3 bedroom/3.5 bath home in Washington Highlands. Upon entry, you are greeted to an open floor plan, ripe for entertaining. The large kitchen island’s black granite waterfall counters accent the white cabinets and stainless steel hardware. The kitchen offers new stainless steel appliances and ample storage space. Off the kitchen is where the renovated powder room and basement access can be found. The backyard features a ramp for ADA access, a beautiful yard, and 2 off street private parking spaces. Family and friends can quickly grab a plate from the island and wander outside to enjoy the beautiful DC weather. Upstairs, you will find two bedrooms with hardwood floors, two bathrooms, and a linen closet. The main bedroom features a spa like bathroom with walk in shower and soaker tub. On the fully finished lower level is a third bedroom with a new full bathroom, a recreation room with wet bar, and a laundry room. Outside, both the front and backyard are fully fenced in. The large private backyard is ideal for barbecues, playing with pets, hosting family gatherings, and provides secure parking. This home truly offers space for everyone!
Previously used as a group home, the home also features ADA complaint ramp, exit signs, and fire extinguishers. So many uses for this beautiful space! With Tesla Solar panels expect little to no electric bill!
Location
State DC
County Washington
Zoning RF-1
Rooms
Other Rooms Laundry
Basement Rear Entrance, Fully Finished, Connecting Stairway, English
Interior
Interior Features Combination Kitchen/Living, Floor Plan - Open, Kitchen - Island, Primary Bath(s), Soaking Tub, Upgraded Countertops, Wet/Dry Bar
Hot Water Natural Gas
Heating Forced Air
Cooling Central A/C
Flooring Wood, Ceramic Tile
Equipment Built-In Microwave, Cooktop, Disposal, Dishwasher, Dryer, Exhaust Fan, Freezer, Icemaker, Oven/Range - Electric, Refrigerator, Stove, Washer
Furnishings No
Fireplace N
Appliance Built-In Microwave, Cooktop, Disposal, Dishwasher, Dryer, Exhaust Fan, Freezer, Icemaker, Oven/Range - Electric, Refrigerator, Stove, Washer
Heat Source Natural Gas
Laundry Lower Floor
Exterior
Exterior Feature Patio(s)
Garage Spaces 2.0
Fence Rear, Wood
Waterfront N
Water Access N
Accessibility Ramp - Main Level
Porch Patio(s)
Total Parking Spaces 2
Garage N
Building
Story 3
Foundation Permanent
Sewer Public Sewer
Water Public
Architectural Style Federal
Level or Stories 3
Additional Building Above Grade, Below Grade
New Construction N
Schools
School District District Of Columbia Public Schools
Others
Senior Community No
Tax ID 5924//0006
Ownership Fee Simple
SqFt Source Estimated
Horse Property N
Special Listing Condition Standard
Read Less Info
Want to know what your home might be worth? Contact us for a FREE valuation!

Our team is ready to help you sell your home for the highest possible price ASAP

Bought with Vernessa W. Broddie • Fairfax Realty Elite

"My job is to find and attract mastery-based agents to the office, protect the culture, and make sure everyone is happy! "






