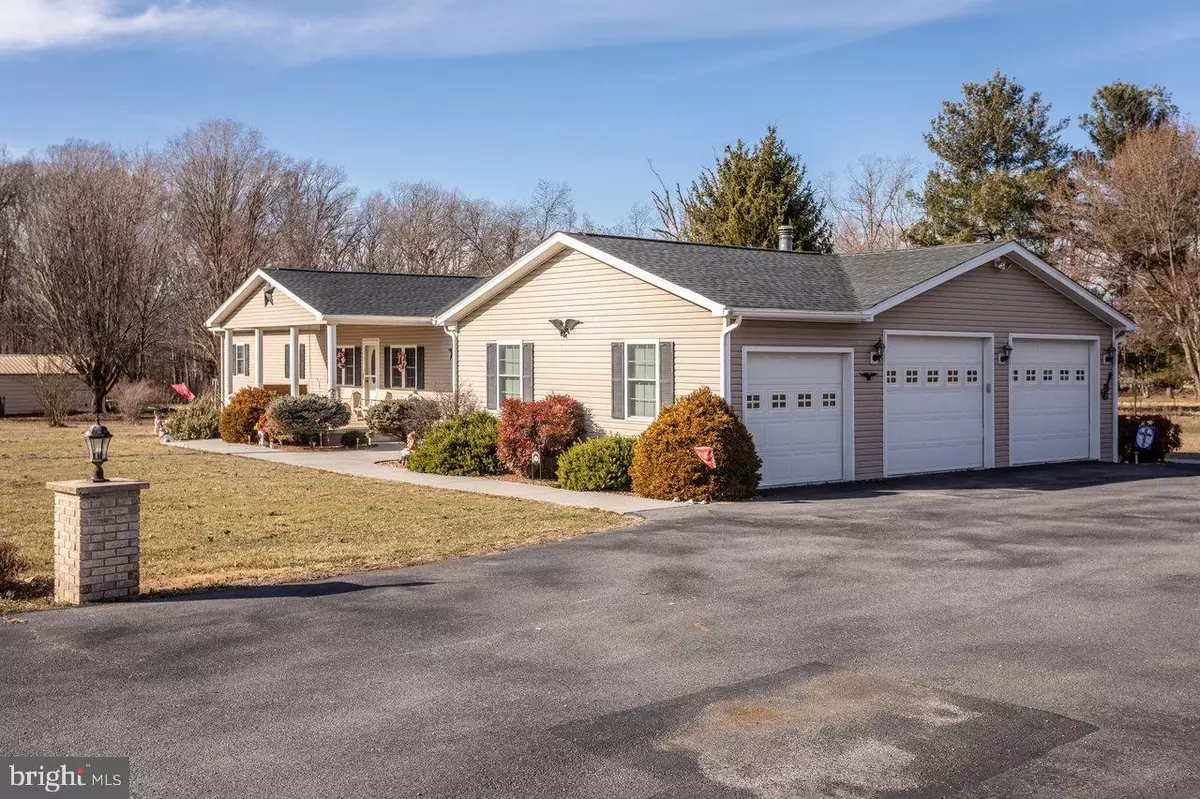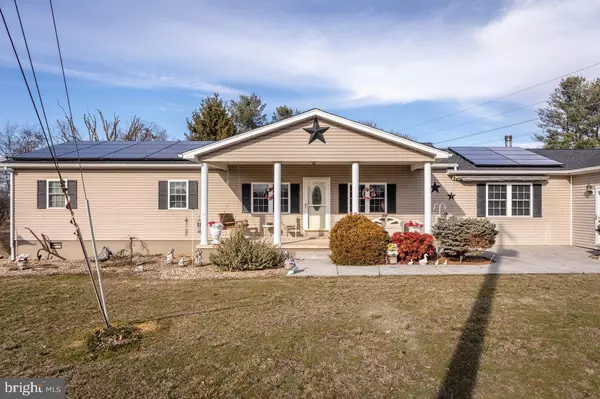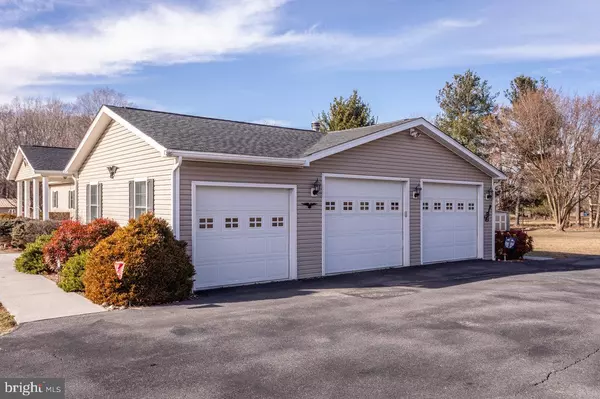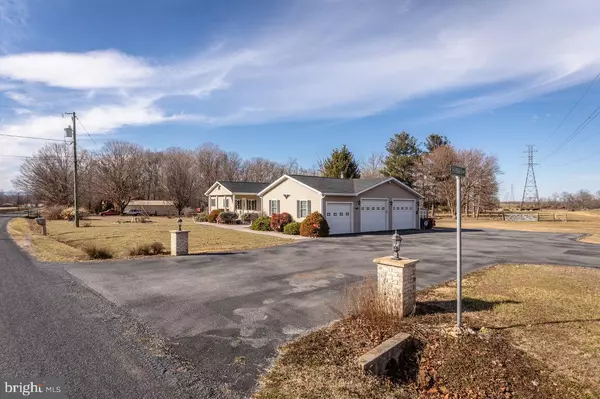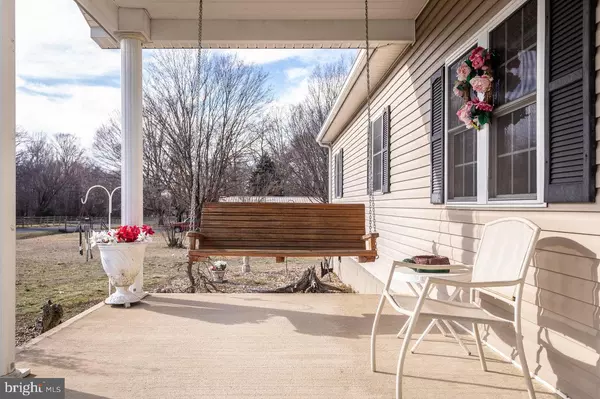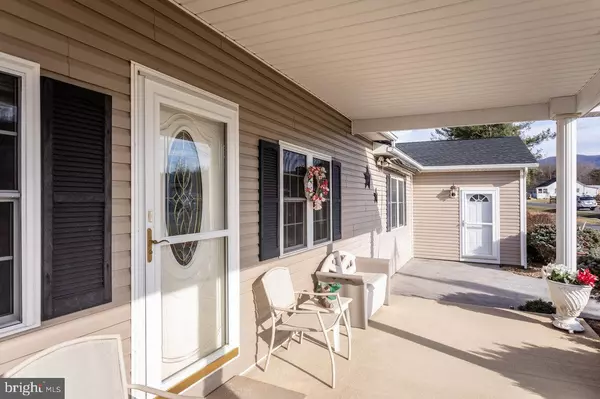$349,900
$349,900
For more information regarding the value of a property, please contact us for a free consultation.
3 Beds
3 Baths
1,651 SqFt
SOLD DATE : 04/30/2023
Key Details
Sold Price $349,900
Property Type Single Family Home
Sub Type Detached
Listing Status Sold
Purchase Type For Sale
Square Footage 1,651 sqft
Price per Sqft $211
MLS Listing ID VAAG2000106
Sold Date 04/30/23
Style Ranch/Rambler
Bedrooms 3
Full Baths 2
Half Baths 1
HOA Y/N N
Abv Grd Liv Area 1,651
Originating Board BRIGHT
Year Built 1988
Annual Tax Amount $1,163
Tax Year 2022
Lot Size 1.000 Acres
Acres 1.0
Property Description
Welcome to 212 Stull Run Lane!! This meticulously maintained ranch style home, situated on nearly 1 acre with mountain views, offers the perfect one level living floor plan with loads of space!! You will quickly notice the oversized paved driveway, recently replaced roof and large 973 square foot triple attached garage that provides ample storage space. The beautiful curb appeal is met by a maintenance free move in ready interior in which features over 2,000 square feet of living space. The home boasts an inviting cozy feel with a large living room, a family room with a gas fireplace, 3 bedrooms and 2.5 baths, all of which flow straight into the dining and kitchen area. Located off the kitchen you will enjoy an extra room that would make a great workout space or home office. Recent updates over the past years include: new roof, added patio area with recently installed canopies, new flooring, updated baths, newer HVAC system, and a Generac power cell solar panel system installed in 2021. The 25 year warranty will provide you with years of savings with no electric bills!!
Location
State VA
County Augusta
Zoning GA
Rooms
Main Level Bedrooms 3
Interior
Hot Water Electric
Heating Hot Water
Cooling Central A/C
Flooring Carpet, Ceramic Tile, Laminated, Vinyl
Heat Source Solar
Exterior
Parking Features Garage - Side Entry
Garage Spaces 3.0
Water Access N
Roof Type Shingle
Accessibility None
Attached Garage 3
Total Parking Spaces 3
Garage Y
Building
Story 1
Foundation Block
Sewer Private Sewer
Water Private/Community Water
Architectural Style Ranch/Rambler
Level or Stories 1
Additional Building Above Grade, Below Grade
New Construction N
Schools
Elementary Schools Clymore
Middle Schools S. G. Stewart
High Schools Fort Defiance
School District Augusta County Public Schools
Others
Senior Community No
Tax ID 039 43A
Ownership Fee Simple
SqFt Source Assessor
Special Listing Condition Standard
Read Less Info
Want to know what your home might be worth? Contact us for a FREE valuation!

Our team is ready to help you sell your home for the highest possible price ASAP

Bought with Colton Lee Mitchell • Old Dominion Realty

"My job is to find and attract mastery-based agents to the office, protect the culture, and make sure everyone is happy! "

